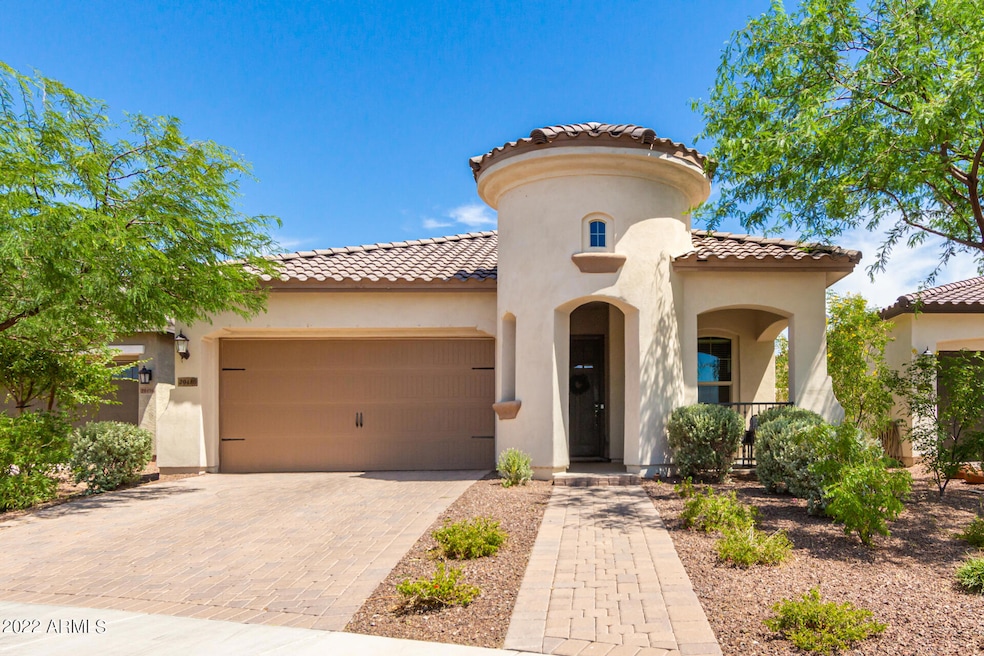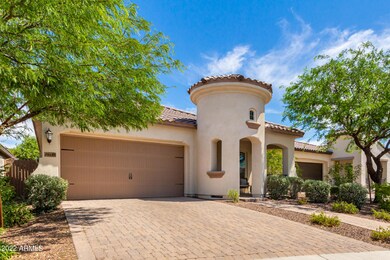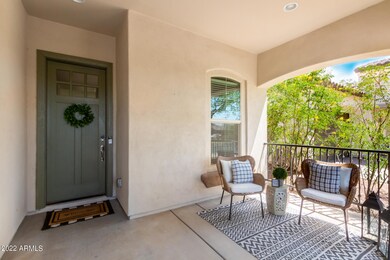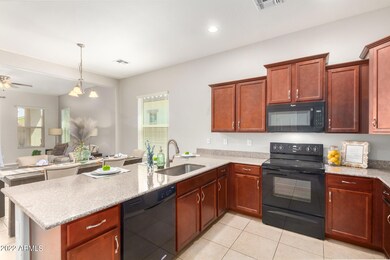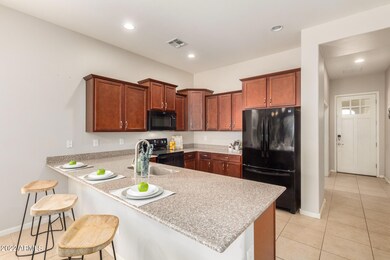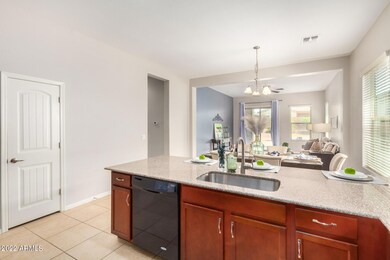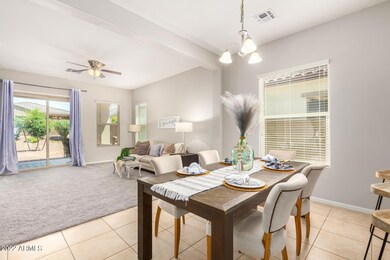
20480 W Point Ridge Rd Buckeye, AZ 85396
Verrado NeighborhoodHighlights
- Golf Course Community
- Fitness Center
- Granite Countertops
- Verrado Heritage Elementary School Rated A-
- Clubhouse
- 1-minute walk to Madison Park
About This Home
As of September 2024Well Sought after Master Planned Community of VERRADO with A Rated SCHOOLS. Only 3 years old & fresh interior paint throughout. 3 Bedrooms, 2 Bathrooms + a Den with French Doors. The master bedroom & garage were extended at build. Garage is over 23' deep. Kitchen boasts granite counters with breakfast bar, upgraded cabinets & pantry. Master Bedroom with walk-in shower, double sinks, private toilet area & walk-in closet. Open Great Room, 9 ft ceilings, pre-wired for surround sound & upgraded interior doors. Slider leads to covered patio with peek-a-boo Mountain View. Large front porch, paver driveway & low maintenance professionally landscaped front yard. This home is near 1 of 2 Community Pools, Ramadas, Grills, Firepits & walking distance to the fitness center & sports courts ALL INCLUDED
Home Details
Home Type
- Single Family
Est. Annual Taxes
- $2,548
Year Built
- Built in 2016
Lot Details
- 6,399 Sq Ft Lot
- Block Wall Fence
- Sprinklers on Timer
HOA Fees
- $115 Monthly HOA Fees
Parking
- 2 Car Direct Access Garage
- Garage Door Opener
Home Design
- Wood Frame Construction
- Tile Roof
- Stucco
Interior Spaces
- 1,623 Sq Ft Home
- 1-Story Property
- Ceiling height of 9 feet or more
- Ceiling Fan
- Double Pane Windows
Kitchen
- Eat-In Kitchen
- Breakfast Bar
- Built-In Microwave
- Granite Countertops
Flooring
- Floors Updated in 2022
- Carpet
- Tile
Bedrooms and Bathrooms
- 3 Bedrooms
- 2 Bathrooms
- Dual Vanity Sinks in Primary Bathroom
Schools
- Verrado Heritage Elementary School
- Verrado High School
Utilities
- Refrigerated Cooling System
- Heating System Uses Natural Gas
- High Speed Internet
- Cable TV Available
Additional Features
- No Interior Steps
- Covered patio or porch
Listing and Financial Details
- Tax Lot 257
- Assessor Parcel Number 502-86-098
Community Details
Overview
- Association fees include ground maintenance
- Verrado Community Association, Phone Number (623) 466-8836
- Built by Mattamy Homes
- Verrado Phase 3 South Phase C Subdivision
Amenities
- Clubhouse
- Recreation Room
Recreation
- Golf Course Community
- Tennis Courts
- Racquetball
- Community Playground
- Fitness Center
- Heated Community Pool
- Community Spa
- Bike Trail
Ownership History
Purchase Details
Home Financials for this Owner
Home Financials are based on the most recent Mortgage that was taken out on this home.Purchase Details
Home Financials for this Owner
Home Financials are based on the most recent Mortgage that was taken out on this home.Purchase Details
Home Financials for this Owner
Home Financials are based on the most recent Mortgage that was taken out on this home.Purchase Details
Home Financials for this Owner
Home Financials are based on the most recent Mortgage that was taken out on this home.Similar Homes in Buckeye, AZ
Home Values in the Area
Average Home Value in this Area
Purchase History
| Date | Type | Sale Price | Title Company |
|---|---|---|---|
| Warranty Deed | $425,000 | Landmark Title | |
| Warranty Deed | $440,000 | New Title Company Name | |
| Warranty Deed | $261,000 | Security Title Agency Inc | |
| Warranty Deed | $220,250 | Security Title Agency Inc |
Mortgage History
| Date | Status | Loan Amount | Loan Type |
|---|---|---|---|
| Open | $403,750 | New Conventional | |
| Previous Owner | $396,000 | New Conventional | |
| Previous Owner | $209,000 | New Conventional | |
| Previous Owner | $208,800 | New Conventional | |
| Previous Owner | $224,985 | VA |
Property History
| Date | Event | Price | Change | Sq Ft Price |
|---|---|---|---|---|
| 06/26/2025 06/26/25 | Price Changed | $2,600 | -3.7% | $2 / Sq Ft |
| 05/31/2025 05/31/25 | For Rent | $2,700 | +8.0% | -- |
| 01/02/2025 01/02/25 | Rented | $2,500 | -7.4% | -- |
| 12/31/2024 12/31/24 | Under Contract | -- | -- | -- |
| 10/16/2024 10/16/24 | For Rent | $2,700 | 0.0% | -- |
| 09/23/2024 09/23/24 | Sold | $425,000 | +1.4% | $255 / Sq Ft |
| 08/29/2024 08/29/24 | Pending | -- | -- | -- |
| 08/23/2024 08/23/24 | Price Changed | $419,000 | -2.3% | $252 / Sq Ft |
| 08/19/2024 08/19/24 | Price Changed | $429,000 | -1.4% | $258 / Sq Ft |
| 07/29/2024 07/29/24 | Price Changed | $434,900 | -1.1% | $261 / Sq Ft |
| 07/19/2024 07/19/24 | Price Changed | $439,900 | -0.7% | $264 / Sq Ft |
| 07/11/2024 07/11/24 | Price Changed | $442,900 | -0.2% | $266 / Sq Ft |
| 06/28/2024 06/28/24 | Price Changed | $443,900 | -0.2% | $267 / Sq Ft |
| 06/12/2024 06/12/24 | Price Changed | $444,900 | -1.1% | $267 / Sq Ft |
| 05/03/2024 05/03/24 | For Sale | $449,900 | +2.3% | $270 / Sq Ft |
| 07/27/2022 07/27/22 | Sold | $440,000 | -2.2% | $271 / Sq Ft |
| 06/24/2022 06/24/22 | Price Changed | $450,000 | -6.3% | $277 / Sq Ft |
| 05/27/2022 05/27/22 | For Sale | $480,000 | 0.0% | $296 / Sq Ft |
| 01/23/2021 01/23/21 | Rented | $1,950 | 0.0% | -- |
| 11/20/2020 11/20/20 | For Rent | $1,950 | +11.4% | -- |
| 06/20/2019 06/20/19 | Rented | $1,750 | 0.0% | -- |
| 06/01/2019 06/01/19 | Price Changed | $1,750 | -2.8% | $1 / Sq Ft |
| 05/18/2019 05/18/19 | For Rent | $1,800 | 0.0% | -- |
| 05/16/2019 05/16/19 | Sold | $261,000 | -1.3% | $157 / Sq Ft |
| 05/16/2019 05/16/19 | Price Changed | $264,500 | 0.0% | $159 / Sq Ft |
| 04/21/2019 04/21/19 | Pending | -- | -- | -- |
| 04/05/2019 04/05/19 | Price Changed | $264,500 | -0.2% | $159 / Sq Ft |
| 03/08/2019 03/08/19 | For Sale | $264,900 | -- | $159 / Sq Ft |
Tax History Compared to Growth
Tax History
| Year | Tax Paid | Tax Assessment Tax Assessment Total Assessment is a certain percentage of the fair market value that is determined by local assessors to be the total taxable value of land and additions on the property. | Land | Improvement |
|---|---|---|---|---|
| 2025 | $2,515 | $20,345 | -- | -- |
| 2024 | $2,530 | $19,376 | -- | -- |
| 2023 | $2,530 | $29,780 | $5,950 | $23,830 |
| 2022 | $2,432 | $24,400 | $4,880 | $19,520 |
| 2021 | $2,548 | $22,750 | $4,550 | $18,200 |
| 2020 | $2,377 | $21,200 | $4,240 | $16,960 |
| 2019 | $2,353 | $19,410 | $3,880 | $15,530 |
| 2018 | $2,227 | $19,870 | $3,970 | $15,900 |
| 2017 | $2,165 | $18,360 | $3,670 | $14,690 |
| 2016 | $587 | $4,395 | $4,395 | $0 |
| 2015 | $594 | $4,448 | $4,448 | $0 |
Agents Affiliated with this Home
-
K
Seller's Agent in 2025
Katelyn Acton
HomeSmart
(602) 230-7600
13 in this area
25 Total Sales
-
C
Seller Co-Listing Agent in 2025
Cory Acton
HomeSmart
(602) 571-4149
16 in this area
42 Total Sales
-

Seller's Agent in 2024
Chuck Disney
Realty One Group
(602) 617-9516
91 in this area
132 Total Sales
-

Seller's Agent in 2022
Tiffany Topie
eXp Realty
(248) 721-0131
91 in this area
141 Total Sales
-
G
Buyer's Agent in 2022
Gerry De Guzman
Serendra Group Realty, LLC
(623) 606-5144
8 in this area
29 Total Sales
-

Seller's Agent in 2019
Tamara Nelson
Coldwell Banker Realty
(623) 210-7161
29 Total Sales
Map
Source: Arizona Regional Multiple Listing Service (ARMLS)
MLS Number: 6407228
APN: 502-86-098
- 20556 W Point Ridge Rd
- 2562 N Springfield St
- 20576 W Briarwood Dr
- 20563 W Edgemont Ave
- 20473 W Legend Trail
- 2727 N Acacia Way
- 2734 N Beverly Place
- 20445 W Rovey Ave
- 20421 W Legend Trail
- 2828 N Evergreen St
- 2785 Claire Dr
- 2838 N Evergreen St
- 2797 N Claire Dr
- 2785 N Claire Dr
- 2807 N Claire Dr
- 2811 N Claire Dr
- 2801 N Claire Dr
- 2805 N Claire Dr
- 2848 N Evergreen St
- 2917 N Evergreen St
