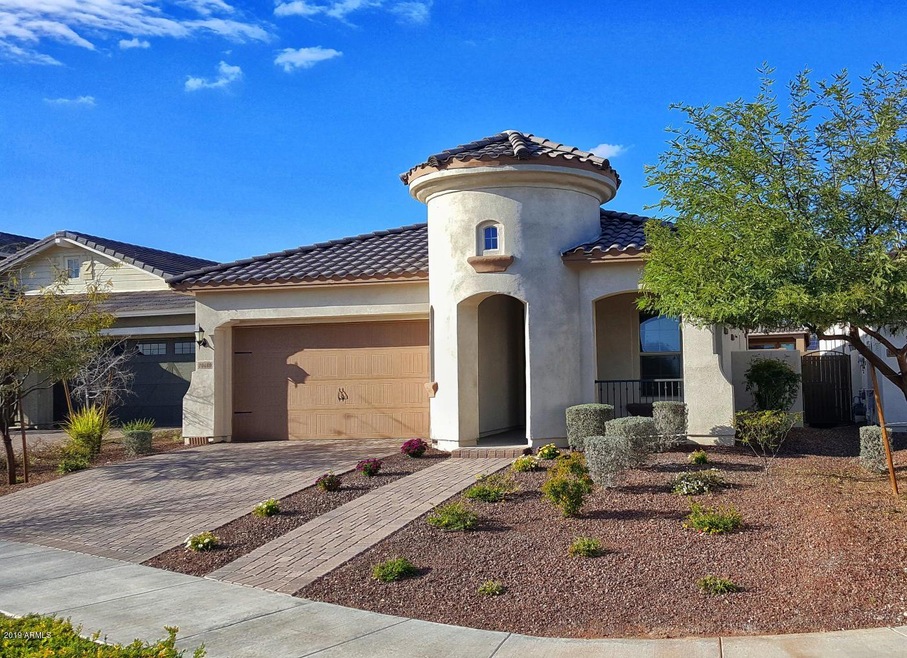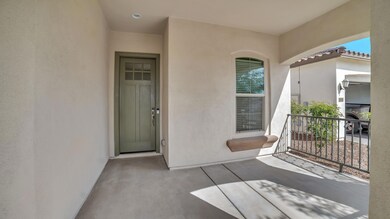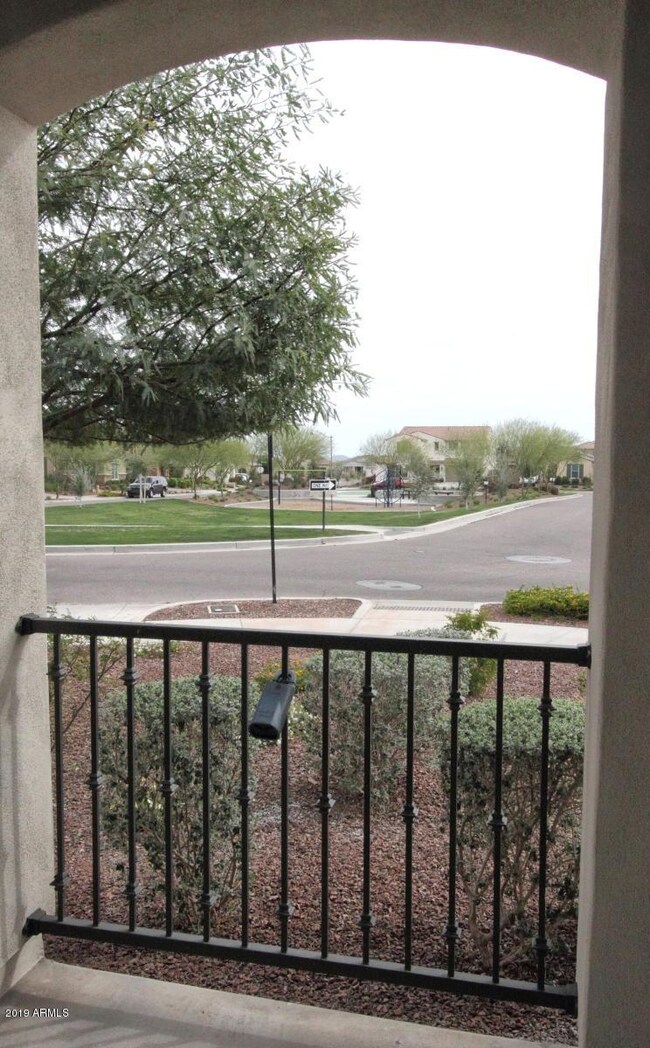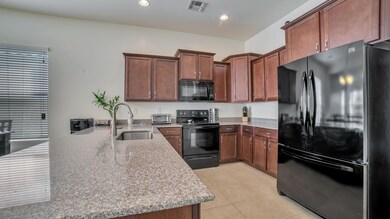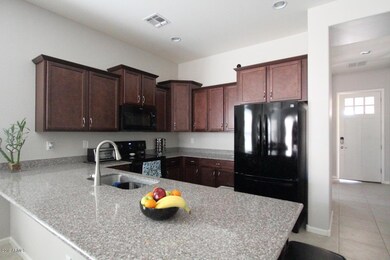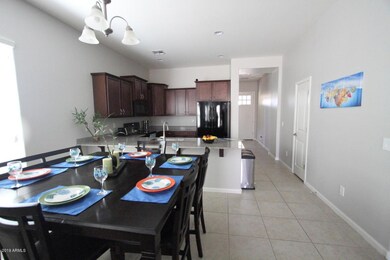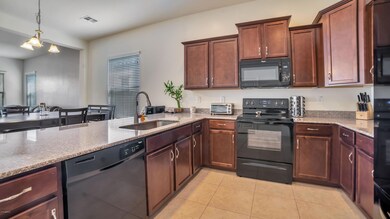
20480 W Point Ridge Rd Buckeye, AZ 85396
Verrado NeighborhoodHighlights
- Golf Course Community
- Fitness Center
- Granite Countertops
- Verrado Heritage Elementary School Rated A-
- Theater or Screening Room
- 1-minute walk to Madison Park
About This Home
As of September 2024This 1665 sq ft Mattamy home is the perfect starter home. Located in the beautiful community of Verrado. Built in 2016, this home features fresh interior paint throughout, 3 bedrooms, 2 bathrooms + a den. Both the master bedroom and the garage were extended when the home was built. Garage is just over 23' deep.
Kitchen includes granite counter tops, upgraded cabinets and pantry. Master suite with walk-in shower, double sinks, private toilet area and walk-in closet. Great room concept, 9 ft ceilings, pre-wired for surround sound & upgraded interior doors. Large front porch, paver driveway and beautiful, low maintenance landscaping complete this home. This home sits across from one of the community parks so you can sit on your front porch and watch your kids play!
Last Agent to Sell the Property
Coldwell Banker Realty License #SA651488000 Listed on: 03/08/2019

Home Details
Home Type
- Single Family
Est. Annual Taxes
- $2,227
Year Built
- Built in 2016
Lot Details
- 6,399 Sq Ft Lot
- Block Wall Fence
- Sprinklers on Timer
HOA Fees
- $114 Monthly HOA Fees
Parking
- 2 Car Direct Access Garage
- Oversized Parking
- Garage Door Opener
Home Design
- Wood Frame Construction
- Tile Roof
- Stucco
Interior Spaces
- 1,665 Sq Ft Home
- 1-Story Property
- Ceiling height of 9 feet or more
- Ceiling Fan
- Double Pane Windows
- Washer and Dryer Hookup
Kitchen
- Eat-In Kitchen
- Built-In Microwave
- Granite Countertops
Flooring
- Carpet
- Tile
Bedrooms and Bathrooms
- 3 Bedrooms
- 2 Bathrooms
- Dual Vanity Sinks in Primary Bathroom
Schools
- Verrado Heritage Elementary School
- Verrado Middle School
- Verrado High School
Utilities
- Central Air
- Heating Available
- High Speed Internet
- Cable TV Available
Additional Features
- No Interior Steps
- Covered patio or porch
Listing and Financial Details
- Tax Lot 257
- Assessor Parcel Number 502-86-098
Community Details
Overview
- Association fees include ground maintenance
- Verrado Community Association, Phone Number (623) 466-8836
- Built by Mattamy Homes
- Verrado Phase 3 South Phase C Subdivision
Amenities
- Theater or Screening Room
- Recreation Room
Recreation
- Golf Course Community
- Tennis Courts
- Community Playground
- Fitness Center
- Heated Community Pool
- Community Spa
- Bike Trail
Ownership History
Purchase Details
Home Financials for this Owner
Home Financials are based on the most recent Mortgage that was taken out on this home.Purchase Details
Home Financials for this Owner
Home Financials are based on the most recent Mortgage that was taken out on this home.Purchase Details
Home Financials for this Owner
Home Financials are based on the most recent Mortgage that was taken out on this home.Purchase Details
Home Financials for this Owner
Home Financials are based on the most recent Mortgage that was taken out on this home.Similar Homes in Buckeye, AZ
Home Values in the Area
Average Home Value in this Area
Purchase History
| Date | Type | Sale Price | Title Company |
|---|---|---|---|
| Warranty Deed | $425,000 | Landmark Title | |
| Warranty Deed | $440,000 | New Title Company Name | |
| Warranty Deed | $261,000 | Security Title Agency Inc | |
| Warranty Deed | $220,250 | Security Title Agency Inc |
Mortgage History
| Date | Status | Loan Amount | Loan Type |
|---|---|---|---|
| Open | $403,750 | New Conventional | |
| Previous Owner | $396,000 | New Conventional | |
| Previous Owner | $209,000 | New Conventional | |
| Previous Owner | $208,800 | New Conventional | |
| Previous Owner | $224,985 | VA |
Property History
| Date | Event | Price | Change | Sq Ft Price |
|---|---|---|---|---|
| 06/26/2025 06/26/25 | Price Changed | $2,600 | -3.7% | $2 / Sq Ft |
| 05/31/2025 05/31/25 | For Rent | $2,700 | +8.0% | -- |
| 01/02/2025 01/02/25 | Rented | $2,500 | -7.4% | -- |
| 12/31/2024 12/31/24 | Under Contract | -- | -- | -- |
| 10/16/2024 10/16/24 | For Rent | $2,700 | 0.0% | -- |
| 09/23/2024 09/23/24 | Sold | $425,000 | +1.4% | $255 / Sq Ft |
| 08/29/2024 08/29/24 | Pending | -- | -- | -- |
| 08/23/2024 08/23/24 | Price Changed | $419,000 | -2.3% | $252 / Sq Ft |
| 08/19/2024 08/19/24 | Price Changed | $429,000 | -1.4% | $258 / Sq Ft |
| 07/29/2024 07/29/24 | Price Changed | $434,900 | -1.1% | $261 / Sq Ft |
| 07/19/2024 07/19/24 | Price Changed | $439,900 | -0.7% | $264 / Sq Ft |
| 07/11/2024 07/11/24 | Price Changed | $442,900 | -0.2% | $266 / Sq Ft |
| 06/28/2024 06/28/24 | Price Changed | $443,900 | -0.2% | $267 / Sq Ft |
| 06/12/2024 06/12/24 | Price Changed | $444,900 | -1.1% | $267 / Sq Ft |
| 05/03/2024 05/03/24 | For Sale | $449,900 | +2.3% | $270 / Sq Ft |
| 07/27/2022 07/27/22 | Sold | $440,000 | -2.2% | $271 / Sq Ft |
| 06/24/2022 06/24/22 | Price Changed | $450,000 | -6.3% | $277 / Sq Ft |
| 05/27/2022 05/27/22 | For Sale | $480,000 | 0.0% | $296 / Sq Ft |
| 01/23/2021 01/23/21 | Rented | $1,950 | 0.0% | -- |
| 11/20/2020 11/20/20 | For Rent | $1,950 | +11.4% | -- |
| 06/20/2019 06/20/19 | Rented | $1,750 | 0.0% | -- |
| 06/01/2019 06/01/19 | Price Changed | $1,750 | -2.8% | $1 / Sq Ft |
| 05/18/2019 05/18/19 | For Rent | $1,800 | 0.0% | -- |
| 05/16/2019 05/16/19 | Sold | $261,000 | -1.3% | $157 / Sq Ft |
| 05/16/2019 05/16/19 | Price Changed | $264,500 | 0.0% | $159 / Sq Ft |
| 04/21/2019 04/21/19 | Pending | -- | -- | -- |
| 04/05/2019 04/05/19 | Price Changed | $264,500 | -0.2% | $159 / Sq Ft |
| 03/08/2019 03/08/19 | For Sale | $264,900 | -- | $159 / Sq Ft |
Tax History Compared to Growth
Tax History
| Year | Tax Paid | Tax Assessment Tax Assessment Total Assessment is a certain percentage of the fair market value that is determined by local assessors to be the total taxable value of land and additions on the property. | Land | Improvement |
|---|---|---|---|---|
| 2025 | $2,515 | $20,345 | -- | -- |
| 2024 | $2,530 | $19,376 | -- | -- |
| 2023 | $2,530 | $29,780 | $5,950 | $23,830 |
| 2022 | $2,432 | $24,400 | $4,880 | $19,520 |
| 2021 | $2,548 | $22,750 | $4,550 | $18,200 |
| 2020 | $2,377 | $21,200 | $4,240 | $16,960 |
| 2019 | $2,353 | $19,410 | $3,880 | $15,530 |
| 2018 | $2,227 | $19,870 | $3,970 | $15,900 |
| 2017 | $2,165 | $18,360 | $3,670 | $14,690 |
| 2016 | $587 | $4,395 | $4,395 | $0 |
| 2015 | $594 | $4,448 | $4,448 | $0 |
Agents Affiliated with this Home
-
Katelyn Acton
K
Seller's Agent in 2025
Katelyn Acton
HomeSmart
(602) 230-7600
13 in this area
25 Total Sales
-
Cory Acton
C
Seller Co-Listing Agent in 2025
Cory Acton
HomeSmart
(602) 571-4149
16 in this area
43 Total Sales
-
Chuck Disney

Seller's Agent in 2024
Chuck Disney
Realty One Group
(602) 617-9516
91 in this area
132 Total Sales
-
Tiffany Topie

Seller's Agent in 2022
Tiffany Topie
eXp Realty
(248) 721-0131
90 in this area
139 Total Sales
-
Gerry De Guzman
G
Buyer's Agent in 2022
Gerry De Guzman
Serendra Group Realty, LLC
(623) 606-5144
9 in this area
31 Total Sales
-
Tamara Nelson

Seller's Agent in 2019
Tamara Nelson
Coldwell Banker Realty
(623) 210-7161
30 Total Sales
Map
Source: Arizona Regional Multiple Listing Service (ARMLS)
MLS Number: 5893330
APN: 502-86-098
- 20556 W Point Ridge Rd
- 2562 N Springfield St
- 20607 W Point Ridge Rd
- 20576 W Briarwood Dr
- 20563 W Edgemont Ave
- 20473 W Legend Trail
- 2727 N Acacia Way
- 2734 N Beverly Place
- 2365 N Springfield St
- 20421 W Legend Trail
- 2828 N Evergreen St
- 2838 N Evergreen St
- 2807 N Claire Dr
- 2811 N Claire Dr
- 2815 N Claire Dr
- 2801 N Claire Dr
- 2805 N Claire Dr
- 2789 N Verrado Way
- 2789 N Verrado Way
- 2917 N Evergreen St
