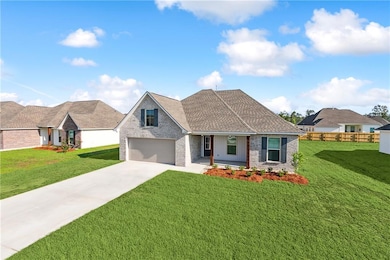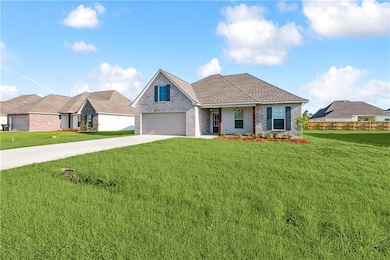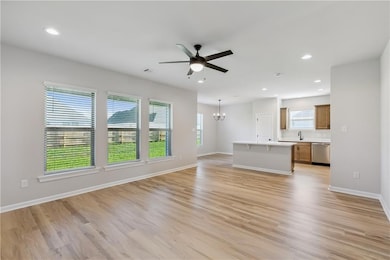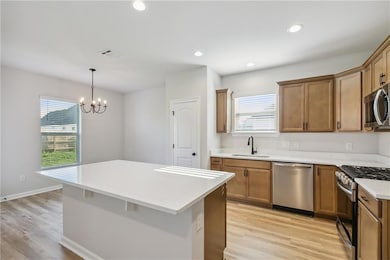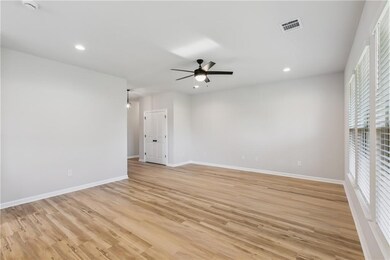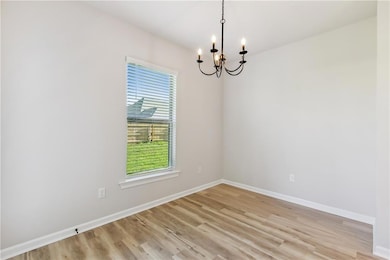20483 Cornerstone Rd Hammond, LA 70401
Highlights
- Traditional Architecture
- Stainless Steel Appliances
- Central Heating and Cooling System
- Attic
- High-Efficiency Water Heater
- Ceiling Fan
About This Home
Just built less 2 years ago. In Cornerstone, for rent: This 4 bedroom 2 bath home has a split floor plan that opens up to showcase a home filled with beautiful natural light...The 2 car garage has remote control opening. The front porch is spacious and inviting. The wide foyer showcases the vinyl plank flooring and opens to the living room, dining and kitchen. The kitchen is designed with a large island with quartz counter tops. It is equipped with stainless steel appliances, gas stove, dishwasher, microwave and garbage disposal. There is a pantry. The primary bedroom suite is 16' x 15' with walk in closet. The large primary bathroom has 2 sinks, a separate soaking tub and walk in shower. The other 3 bedrooms are on the opposite side of the house for the most privacy. This home was built with energy efficiency in mind. The windows have a special UV protection to keep the heat out. The attic has extra insulation for temperature cooling. The ac/heat thermostat has wifi control capabilities. The electric service is provided by Entergy. Atmos supplies the gas. The town of Hammond provides the water and sewage service. The laundry room is large and can accommodate a gas or electric dryer. The internet is tenant's choice of AT&T or Spectrum. The lawncare is the tenant's responsibility to maintain. The security deposit is $2,500.00. No Smoking. No Pets. Application fee is $49 per adult. Minimum credit score is 650. Thank you. Call for a private showing. Available for July 1st move in.
North of I-12, Cornerstone Subdivision is located off of Hwy 190 and north 1/2 mile on River Rd (Hwy 1064).
Home Details
Home Type
- Single Family
Est. Annual Taxes
- $2,865
Year Built
- Built in 2023
Lot Details
- Lot Dimensions are 80' x 120'
- Rectangular Lot
- Property is in excellent condition
Home Design
- Traditional Architecture
- Brick Exterior Construction
- Slab Foundation
- Vinyl Siding
Interior Spaces
- 1,820 Sq Ft Home
- 1-Story Property
- Ceiling Fan
- Pull Down Stairs to Attic
Kitchen
- Oven
- Range
- Microwave
- Dishwasher
- Stainless Steel Appliances
- Disposal
Bedrooms and Bathrooms
- 4 Bedrooms
- 2 Full Bathrooms
Home Security
- Carbon Monoxide Detectors
- Fire and Smoke Detector
Parking
- 2 Car Garage
- Garage Door Opener
- Off-Street Parking
Eco-Friendly Details
- Energy-Efficient Windows
- Energy-Efficient Lighting
- Energy-Efficient Insulation
Location
- Outside City Limits
Utilities
- Central Heating and Cooling System
- Heating System Uses Gas
- High-Efficiency Water Heater
- Cable TV Available
Listing and Financial Details
- Security Deposit $2,500
- Tenant pays for electricity, gas, water
- Tax Lot 148
- Assessor Parcel Number 6558660
Community Details
Overview
- Cornerstone Subdivision
Pet Policy
- Breed Restrictions
Map
Source: ROAM MLS
MLS Number: 2508843
APN: 06558660
- 48345 Red Fox Dr
- 48431 Fox Hollow Blvd
- 18176 Fox Hollow Loop
- 16284 Chandler Place
- 123 Lear Dr Unit A
- 16248 Buddy D Ln
- 18246 Woodscale Rd
- 2103 U S 190
- 206 Tower Dr Unit I
- 1551 Highway 190 E Unit 2
- 50 Whitmar Dr Unit 204
- 48 Whitmar Dr Unit 1E
- 103 Mallard Dr Unit A
- 300 E Columbus Dr
- 109 Mallard Dr Unit B
- 116 Mallard Dr Unit A
- 1800 N Oak St
- 1302 N Oak St
- 44216 S Range Rd
- 510 E Charles St

