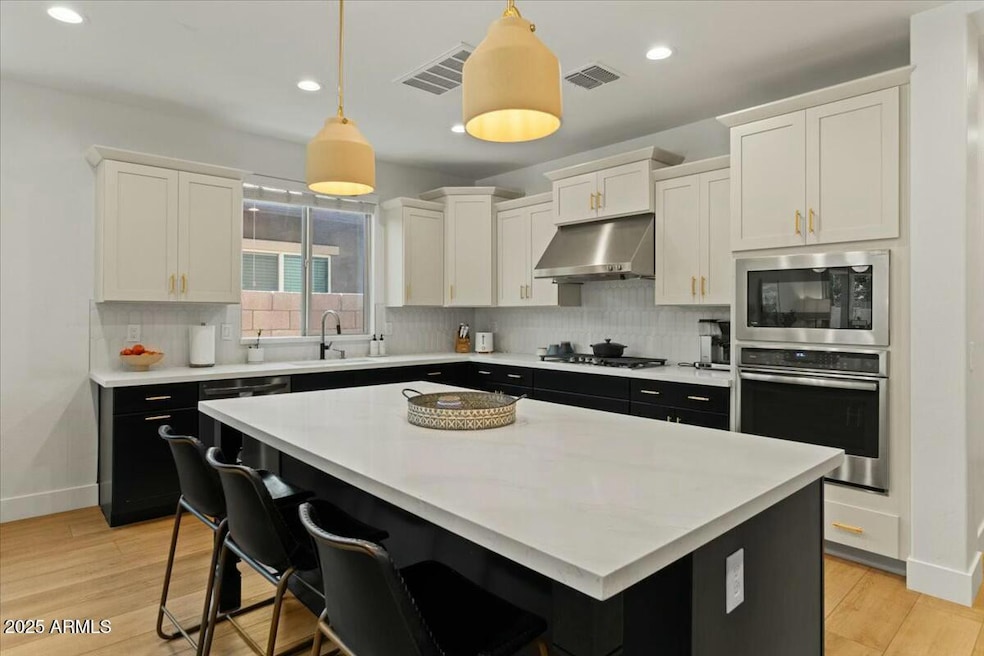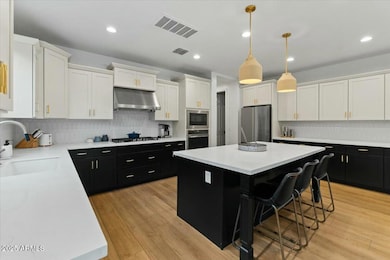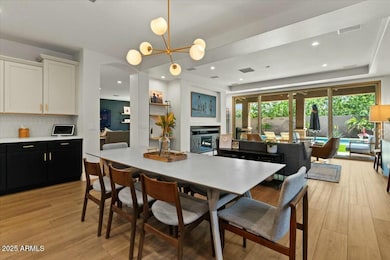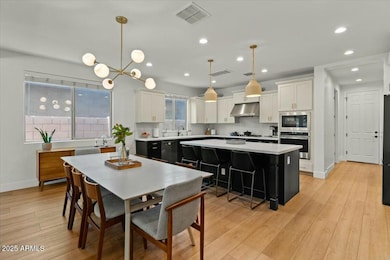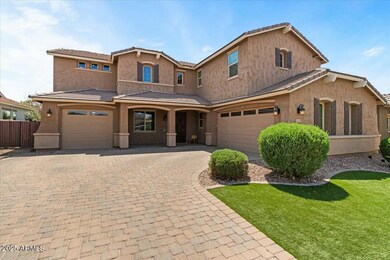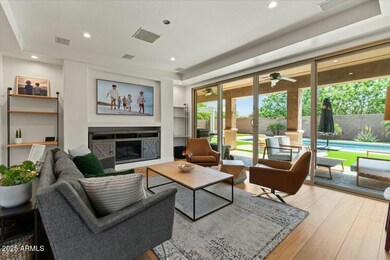
20483 E Mockingbird Dr Queen Creek, AZ 85142
Highlights
- Private Pool
- Mountain View
- Santa Barbara Architecture
- Jack Barnes Elementary School Rated A-
- Wood Flooring
- Private Yard
About This Home
As of June 2025Looking for a home that blends Luxury, Space, Efficiency & Location - then step into this 5 bedroom hm with 3 bonus areas and over 4200 SF of thoughtfully designed living. The Heart of this home is the Chef's Kitchen with massive island, quartz counters, stainless steel appliances & walk in pantry. Upstairs, you'll find a Huge Loft- perfect for game nights, media room or movie theater! Split floorplan has Master Suite overlooking Mountain views, dual vanities and a Walk In Closet you could get lost in.... Backyard has long balcony, Sparkling Pool, Pergola & Built In Seating Area, Art Turf in front & back for year round green & cost efficiency. Bonus Den off of front entry makes for ideal Office or Showcase Room. Best part is the Split 4 Car Garage w/ both garages having direct access to interior of home making a convenient workshop, gym, hobby room, separate office for work from home set up - so much room for all your toys and cars. All of this, just minutes from top rated schools, dining and shopping in the heart of Queen Creek!
Last Agent to Sell the Property
Realty ONE Group License #SA571271000 Listed on: 04/12/2025
Home Details
Home Type
- Single Family
Est. Annual Taxes
- $3,544
Year Built
- Built in 2016
Lot Details
- 9,321 Sq Ft Lot
- Block Wall Fence
- Artificial Turf
- Private Yard
HOA Fees
- $155 Monthly HOA Fees
Parking
- 4 Car Direct Access Garage
- 2 Open Parking Spaces
- Tandem Garage
- Garage Door Opener
Home Design
- Santa Barbara Architecture
- Wood Frame Construction
- Tile Roof
- Stucco
Interior Spaces
- 4,236 Sq Ft Home
- 2-Story Property
- Ceiling Fan
- Double Pane Windows
- Mountain Views
- Washer and Dryer Hookup
Kitchen
- Eat-In Kitchen
- Breakfast Bar
- Gas Cooktop
- Built-In Microwave
- Kitchen Island
Flooring
- Floors Updated in 2023
- Wood
- Carpet
Bedrooms and Bathrooms
- 5 Bedrooms
- Primary Bathroom is a Full Bathroom
- 3.5 Bathrooms
- Dual Vanity Sinks in Primary Bathroom
Outdoor Features
- Private Pool
- Balcony
- Covered Patio or Porch
Schools
- Jack Barnes Elementary School
- Queen Creek Junior High School
- Queen Creek High School
Utilities
- Central Air
- Heating Available
- Tankless Water Heater
- High Speed Internet
- Cable TV Available
Listing and Financial Details
- Tax Lot 132
- Assessor Parcel Number 314-10-141
Community Details
Overview
- Association fees include ground maintenance
- Queen Creek Station Association, Phone Number (480) 888-1999
- Built by Fulton
- Fulton Homes At Queen Creek Station Parcel 2 Subdivision
Recreation
- Community Playground
- Community Pool
- Bike Trail
Ownership History
Purchase Details
Home Financials for this Owner
Home Financials are based on the most recent Mortgage that was taken out on this home.Purchase Details
Home Financials for this Owner
Home Financials are based on the most recent Mortgage that was taken out on this home.Purchase Details
Home Financials for this Owner
Home Financials are based on the most recent Mortgage that was taken out on this home.Similar Homes in the area
Home Values in the Area
Average Home Value in this Area
Purchase History
| Date | Type | Sale Price | Title Company |
|---|---|---|---|
| Warranty Deed | $899,900 | Wfg National Title Insurance C | |
| Warranty Deed | $840,000 | Roc Title | |
| Special Warranty Deed | $486,048 | First American Title Insuran | |
| Special Warranty Deed | $424,558 | First American Title Insuran |
Mortgage History
| Date | Status | Loan Amount | Loan Type |
|---|---|---|---|
| Open | $499,900 | New Conventional | |
| Previous Owner | $672,000 | New Conventional | |
| Previous Owner | $480,000 | New Conventional | |
| Previous Owner | $432,500 | New Conventional | |
| Previous Owner | $427,150 | New Conventional | |
| Previous Owner | $423,012 | New Conventional |
Property History
| Date | Event | Price | Change | Sq Ft Price |
|---|---|---|---|---|
| 06/25/2025 06/25/25 | Off Market | $899,900 | -- | -- |
| 06/06/2025 06/06/25 | Sold | $899,900 | 0.0% | $212 / Sq Ft |
| 04/12/2025 04/12/25 | For Sale | $899,900 | +7.1% | $212 / Sq Ft |
| 06/16/2023 06/16/23 | Sold | $840,000 | -2.3% | $198 / Sq Ft |
| 05/17/2023 05/17/23 | Pending | -- | -- | -- |
| 05/04/2023 05/04/23 | Price Changed | $860,000 | -2.8% | $203 / Sq Ft |
| 04/17/2023 04/17/23 | Price Changed | $884,500 | 0.0% | $209 / Sq Ft |
| 04/03/2023 04/03/23 | Price Changed | $884,900 | 0.0% | $209 / Sq Ft |
| 04/03/2023 04/03/23 | For Sale | $884,900 | -- | $209 / Sq Ft |
Tax History Compared to Growth
Tax History
| Year | Tax Paid | Tax Assessment Tax Assessment Total Assessment is a certain percentage of the fair market value that is determined by local assessors to be the total taxable value of land and additions on the property. | Land | Improvement |
|---|---|---|---|---|
| 2025 | $3,544 | $37,819 | -- | -- |
| 2024 | $3,619 | $36,018 | -- | -- |
| 2023 | $3,619 | $62,760 | $12,550 | $50,210 |
| 2022 | $3,525 | $48,200 | $9,640 | $38,560 |
| 2021 | $3,613 | $45,680 | $9,130 | $36,550 |
| 2020 | $3,498 | $43,530 | $8,700 | $34,830 |
| 2019 | $3,421 | $39,430 | $7,880 | $31,550 |
| 2018 | $3,762 | $37,070 | $7,410 | $29,660 |
| 2017 | $3,678 | $34,130 | $6,820 | $27,310 |
| 2016 | $919 | $8,805 | $8,805 | $0 |
Agents Affiliated with this Home
-
Tina Garcia

Seller's Agent in 2025
Tina Garcia
Realty One Group
(602) 451-8462
69 Total Sales
-
Rudy Mohamed
R
Seller Co-Listing Agent in 2025
Rudy Mohamed
Realty One Group
(602) 405-9909
20 Total Sales
-
Eva DelCorsano
E
Buyer's Agent in 2025
Eva DelCorsano
HomeSmart
(602) 266-4663
5 Total Sales
-
Sterling Smith

Seller's Agent in 2023
Sterling Smith
Perk Prop Real Estate
(480) 845-4040
15 Total Sales
Map
Source: Arizona Regional Multiple Listing Service (ARMLS)
MLS Number: 6850866
APN: 314-10-141
- 20520 E Mockingbird Dr
- 20575 E Mockingbird Dr
- 20562 E Raven Dr
- 20322 E Mockingbird Dr
- 20320 E Canary Way
- 20471 E Carriage Way
- 20344 E Arrowhead Trail
- 20729 E Canary Way
- 20742 E Mockingbird Dr
- 20762 E Canary Way
- 20176 E Nighthawk Way
- 20891 E Cattle Dr
- 20911 E Mockingbird Dr
- 20903 E Sparrow Dr
- 20906 E Macaw Dr
- 21002 E Mayberry Rd
- Plan 2586 at The Enclaves at Sonrisa
- Plan 2667 Modeled at The Enclaves at Sonrisa
- Plan 2849 at The Enclaves at Sonrisa
- Plan 1888 at The Enclaves at Sonrisa
