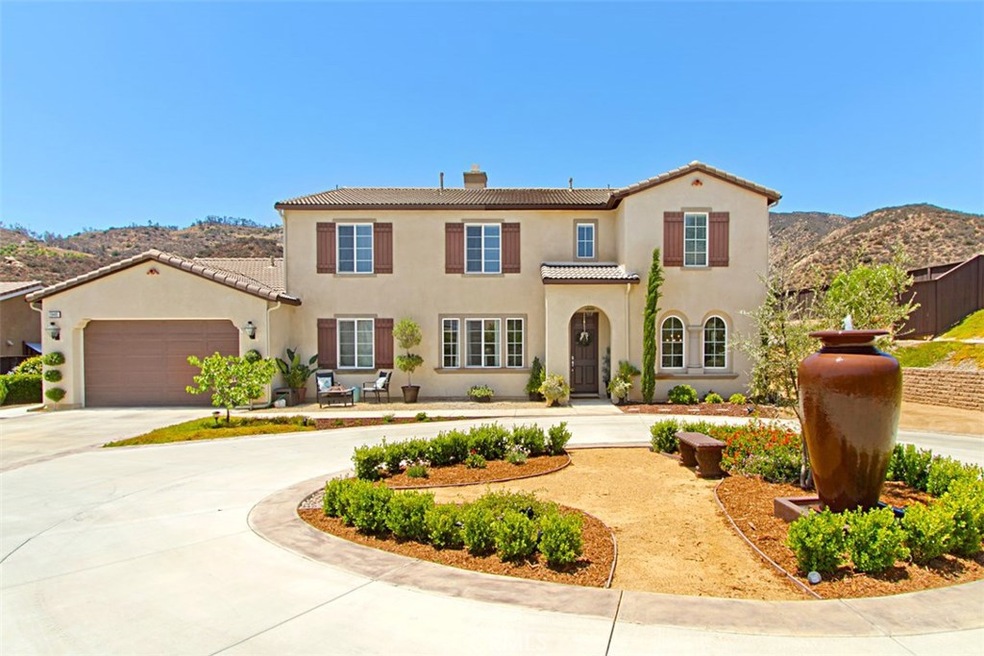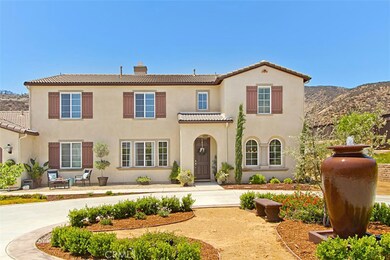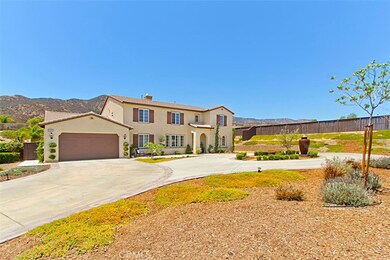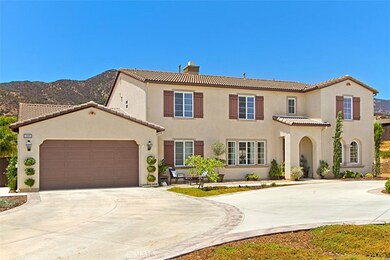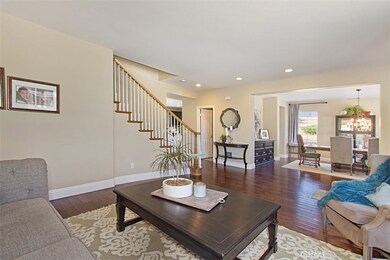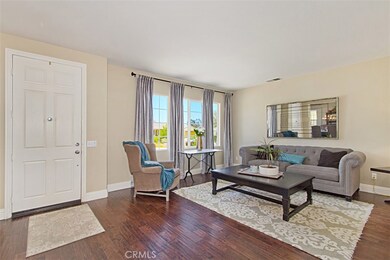
20485 Cooper Hawk Ct Wildomar, CA 92595
Highlights
- RV Access or Parking
- Updated Kitchen
- Open Floorplan
- Primary Bedroom Suite
- 27,443 Sq Ft lot
- Mountain View
About This Home
As of September 2018Come and experience this very well appointed home in the heart of Wildomar. This 3,919 square foot home is upgraded with premium features from curb throughout home. A 6.0 Bedroom / 4 1/2 Bath, with an oversized "second" bedroom suite in the design with it own bathroom. Detailed with craftsmanship and high end features like the circular driveway, hardwood flooring, high baseboards and a kitchen designed for entertaining with ease and convenience. The 48" commercial cooktop, double ovens, coffee bar and butlers pantry is just a start to this very functional space. Easy access to 27,442 square foot outdoor living space and extends interior to exterior living space with a functional & comfortable transition. With a full Bedroom & Bath downstairs your next generation family members could live with you with their private space. Upstairs bedrooms are spacious, including a full master bedroom suite with a oversized walk-in dressing closet, soaking tub and secondary shower, a bonus room connected with a fireplace.
Enjoy the outdoor living space, which has enough room to install a pool and leaves room to park a motorhome and still enough room to let the Kids play.
Last Agent to Sell the Property
HomeSmart Realty West License #01764345 Listed on: 07/06/2018

Home Details
Home Type
- Single Family
Est. Annual Taxes
- $9,014
Year Built
- Built in 2005 | Remodeled
Lot Details
- 0.63 Acre Lot
- Cul-De-Sac
- Wood Fence
- Wire Fence
- Fence is in good condition
- Landscaped
- Level Lot
- Corners Of The Lot Have Been Marked
- Sprinklers on Timer
- Back and Front Yard
- Property is zoned R-R
HOA Fees
- $45 Monthly HOA Fees
Parking
- 3 Car Direct Access Garage
- Parking Available
- Garage Door Opener
- RV Access or Parking
Property Views
- Mountain
- Hills
Home Design
- Spanish Architecture
- Slab Foundation
- Fire Rated Drywall
- Tile Roof
- Concrete Roof
- Stucco
Interior Spaces
- 4,140 Sq Ft Home
- 2-Story Property
- Open Floorplan
- High Ceiling
- Ceiling Fan
- Recessed Lighting
- Double Pane Windows
- Insulated Windows
- Blinds
- Window Screens
- Insulated Doors
- Family Room with Fireplace
- Great Room
- Family Room Off Kitchen
- Living Room
- Dining Room
- Home Office
Kitchen
- Updated Kitchen
- Breakfast Area or Nook
- Open to Family Room
- Breakfast Bar
- Walk-In Pantry
- Butlers Pantry
- Double Oven
- Six Burner Stove
- Gas Range
- Dishwasher
- Kitchen Island
- Granite Countertops
- Disposal
Flooring
- Wood
- Carpet
- Tile
Bedrooms and Bathrooms
- 6 Bedrooms | 2 Main Level Bedrooms
- Fireplace in Primary Bedroom
- Primary Bedroom Suite
- Walk-In Closet
- Dual Sinks
- Dual Vanity Sinks in Primary Bathroom
- Bathtub with Shower
- Separate Shower
- Low Flow Shower
- Exhaust Fan In Bathroom
- Linen Closet In Bathroom
Laundry
- Laundry Room
- Laundry on upper level
- Washer and Gas Dryer Hookup
Home Security
- Carbon Monoxide Detectors
- Fire and Smoke Detector
- Termite Clearance
Outdoor Features
- Concrete Porch or Patio
- Rain Gutters
Schools
- David A Brown Middle School
- Elsinore High School
Utilities
- Two cooling system units
- Forced Air Heating and Cooling System
- Heating System Uses Natural Gas
- Vented Exhaust Fan
- Underground Utilities
- Natural Gas Connected
- Gas Water Heater
- Cable TV Available
Additional Features
- Doors swing in
- Suburban Location
Community Details
- Woodmoor Association, Phone Number (951) 699-2918
- Mountainous Community
Listing and Financial Details
- Tax Lot 83
- Tax Tract Number 29513
- Assessor Parcel Number 382411024
Ownership History
Purchase Details
Home Financials for this Owner
Home Financials are based on the most recent Mortgage that was taken out on this home.Purchase Details
Home Financials for this Owner
Home Financials are based on the most recent Mortgage that was taken out on this home.Purchase Details
Home Financials for this Owner
Home Financials are based on the most recent Mortgage that was taken out on this home.Purchase Details
Purchase Details
Home Financials for this Owner
Home Financials are based on the most recent Mortgage that was taken out on this home.Similar Homes in Wildomar, CA
Home Values in the Area
Average Home Value in this Area
Purchase History
| Date | Type | Sale Price | Title Company |
|---|---|---|---|
| Grant Deed | $545,000 | First American Title Company | |
| Grant Deed | $385,500 | Orange Coast Title Company | |
| Trustee Deed | $410,000 | Accommodation | |
| Grant Deed | -- | Landamerica | |
| Grant Deed | $598,500 | Landamerica Developer Svcs |
Mortgage History
| Date | Status | Loan Amount | Loan Type |
|---|---|---|---|
| Open | $245,000 | New Conventional | |
| Previous Owner | $338,000 | New Conventional | |
| Previous Owner | $367,000 | New Conventional | |
| Previous Owner | $378,517 | FHA | |
| Previous Owner | $478,464 | Purchase Money Mortgage |
Property History
| Date | Event | Price | Change | Sq Ft Price |
|---|---|---|---|---|
| 09/10/2018 09/10/18 | Sold | $545,000 | +1.1% | $132 / Sq Ft |
| 07/06/2018 07/06/18 | For Sale | $539,000 | +39.8% | $130 / Sq Ft |
| 09/17/2013 09/17/13 | Sold | $385,500 | +2.8% | $98 / Sq Ft |
| 06/27/2013 06/27/13 | Pending | -- | -- | -- |
| 06/12/2013 06/12/13 | For Sale | $375,000 | -- | $96 / Sq Ft |
Tax History Compared to Growth
Tax History
| Year | Tax Paid | Tax Assessment Tax Assessment Total Assessment is a certain percentage of the fair market value that is determined by local assessors to be the total taxable value of land and additions on the property. | Land | Improvement |
|---|---|---|---|---|
| 2025 | $9,014 | $1,225,206 | $83,658 | $1,141,548 |
| 2023 | $9,014 | $629,021 | $80,410 | $548,611 |
| 2022 | $8,826 | $616,688 | $78,834 | $537,854 |
| 2021 | $8,689 | $604,597 | $77,289 | $527,308 |
| 2020 | $8,597 | $598,399 | $76,497 | $521,902 |
| 2019 | $8,097 | $545,000 | $74,998 | $470,002 |
| 2018 | $7,596 | $496,663 | $107,735 | $388,928 |
| 2017 | $7,436 | $486,925 | $105,623 | $381,302 |
| 2016 | $7,161 | $477,378 | $103,552 | $373,826 |
| 2015 | $8,596 | $470,210 | $101,998 | $368,212 |
| 2014 | $8,403 | $461,000 | $100,000 | $361,000 |
Agents Affiliated with this Home
-

Seller's Agent in 2018
Mark Perry
HomeSmart Realty West
(951) 760-8943
2 in this area
81 Total Sales
-

Buyer's Agent in 2018
Sonia Segura
First Team Real Estate
(951) 265-9213
49 Total Sales
-

Seller's Agent in 2013
Imelda Manzo
Premier One REALTORS®
(951) 265-3336
1 in this area
54 Total Sales
Map
Source: California Regional Multiple Listing Service (CRMLS)
MLS Number: SW18162257
APN: 382-411-024
- 20530 Fox Den Rd
- 32802 Sheila Ln
- 20690 Alameda Del Monte
- 20691 Alameda Del Monte
- 20152 Mapleleaf Ct
- 20726 Grand Ave
- 20787 Alameda Del Monte
- 32642 Durango Ct
- 32618 Durango Ct
- 20813 Alameda Del Monte
- 32706 Blue Mist Way
- 20304 Palomar St
- 32811 Wesley St
- 20500 Como St
- 32303 Bilton Way
- 19815 Grand Ave
- 34370 Arbolado Ln
- 32650 San Clemente
- 0 Wilson St
- 20980 Palomar St
