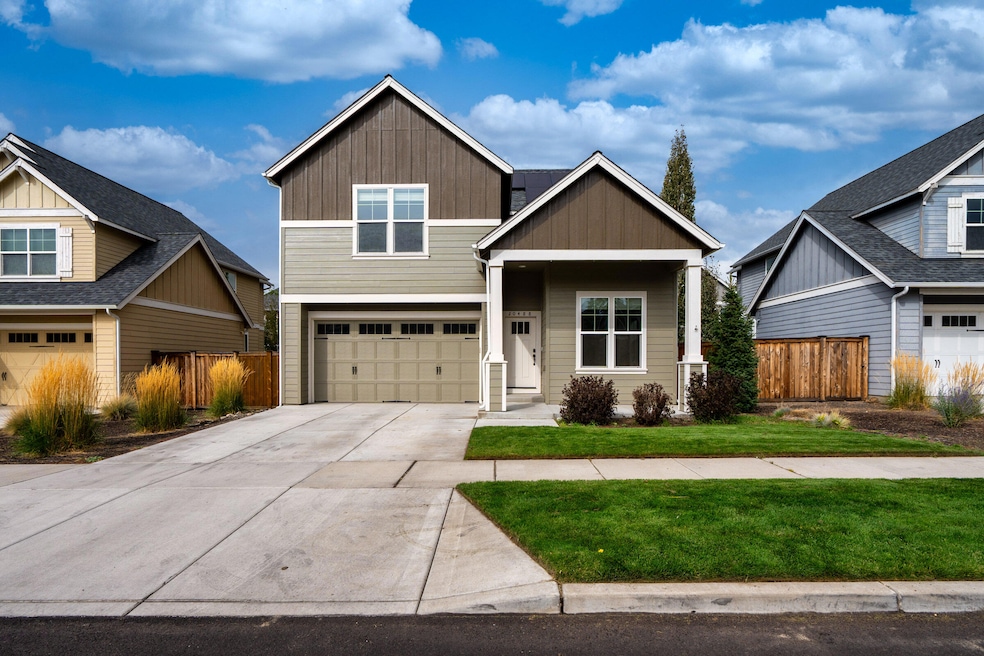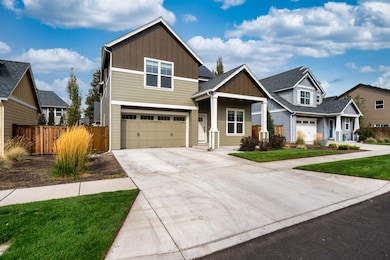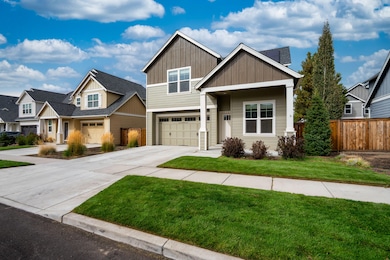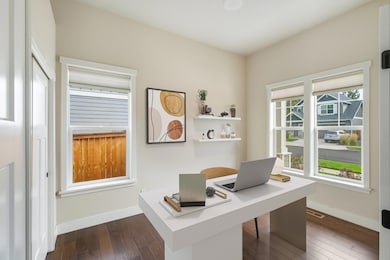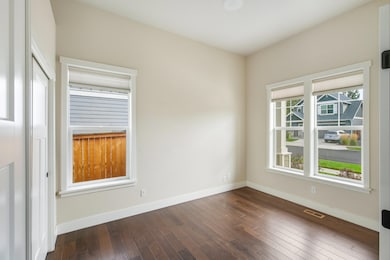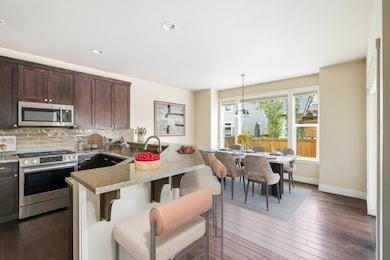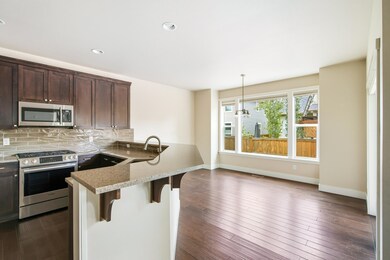20488 SE Byron Ave Bend, OR 97702
Old Farm District NeighborhoodEstimated payment $3,928/month
Highlights
- No Units Above
- Craftsman Architecture
- Vaulted Ceiling
- Open Floorplan
- Home Energy Score
- Wood Flooring
About This Home
Modern craftsman house in Farmington Reserve! This 2016-built home offers 4 bedrooms, 3 bathrooms, and 2,072 square feet of comfortable living. The open family room with vaulted ceilings flows beautifully for entertaining, while the downstairs bedroom makes a great office or guest room. Upstairs, the private primary suite is set apart in the back, with two additional bedrooms connected by a Jack & Jill bath. Enjoy a low-maintenance backyard with paver patio, covered deck, and elevated entertaining space. The fully fenced yard features solar panels, and the HOA maintains the front yard for easy living. Freshly painted inside and out, plus a garage with epoxy floors and custom toy storage. Move-in ready and waiting for its new owner!
Listing Agent
Bend Premier Real Estate LLC Brokerage Phone: 5414204348 License #201219428 Listed on: 10/03/2025

Home Details
Home Type
- Single Family
Est. Annual Taxes
- $4,553
Year Built
- Built in 2016
Lot Details
- 4,356 Sq Ft Lot
- No Common Walls
- No Units Located Below
- Fenced
- Landscaped
- Level Lot
- Front Yard Sprinklers
- Property is zoned RS, RS
HOA Fees
- $102 Monthly HOA Fees
Parking
- 2 Car Attached Garage
- Garage Door Opener
- Driveway
Home Design
- Craftsman Architecture
- Northwest Architecture
- Stem Wall Foundation
- Frame Construction
- Composition Roof
Interior Spaces
- 2,072 Sq Ft Home
- 2-Story Property
- Open Floorplan
- Vaulted Ceiling
- Gas Fireplace
- Double Pane Windows
- Vinyl Clad Windows
- Great Room
- Home Office
- Neighborhood Views
Kitchen
- Eat-In Kitchen
- Oven
- Range
- Microwave
- Dishwasher
- Kitchen Island
- Granite Countertops
- Tile Countertops
- Disposal
Flooring
- Wood
- Carpet
- Tile
Bedrooms and Bathrooms
- 4 Bedrooms
- Linen Closet
- Walk-In Closet
- Jack-and-Jill Bathroom
- 3 Full Bathrooms
- Double Vanity
- Bathtub with Shower
- Bathtub Includes Tile Surround
Laundry
- Laundry Room
- Dryer
- Washer
Home Security
- Smart Locks
- Smart Thermostat
- Carbon Monoxide Detectors
- Fire and Smoke Detector
Eco-Friendly Details
- Home Energy Score
- ENERGY STAR Qualified Equipment
- Solar Heating System
Outdoor Features
- Covered Deck
- Patio
- Rear Porch
Schools
- Silver Rail Elementary School
- Pilot Butte Middle School
- Bend Sr High School
Utilities
- ENERGY STAR Qualified Air Conditioning
- Forced Air Heating and Cooling System
- Heating System Uses Natural Gas
- Natural Gas Connected
- Water Heater
Listing and Financial Details
- Tax Lot 04600
- Assessor Parcel Number 272820
Community Details
Overview
- Farmington Reserve Subdivision
- On-Site Maintenance
- Maintained Community
Recreation
- Park
- Snow Removal
Map
Home Values in the Area
Average Home Value in this Area
Tax History
| Year | Tax Paid | Tax Assessment Tax Assessment Total Assessment is a certain percentage of the fair market value that is determined by local assessors to be the total taxable value of land and additions on the property. | Land | Improvement |
|---|---|---|---|---|
| 2025 | $4,553 | $269,490 | -- | -- |
| 2024 | $4,381 | $261,650 | -- | -- |
| 2023 | $4,061 | $254,030 | $0 | $0 |
| 2022 | $3,789 | $239,460 | $0 | $0 |
| 2021 | $3,795 | $232,490 | $0 | $0 |
| 2020 | $3,600 | $232,490 | $0 | $0 |
| 2019 | $3,500 | $225,720 | $0 | $0 |
| 2018 | $3,401 | $219,150 | $0 | $0 |
| 2017 | $1,460 | $94,070 | $0 | $0 |
| 2016 | $697 | $45,730 | $0 | $0 |
Property History
| Date | Event | Price | List to Sale | Price per Sq Ft | Prior Sale |
|---|---|---|---|---|---|
| 11/12/2025 11/12/25 | Price Changed | $654,000 | -0.8% | $316 / Sq Ft | |
| 10/03/2025 10/03/25 | For Sale | $659,000 | +60.9% | $318 / Sq Ft | |
| 03/27/2018 03/27/18 | Sold | $409,500 | +1.2% | $206 / Sq Ft | View Prior Sale |
| 02/10/2018 02/10/18 | Pending | -- | -- | -- | |
| 11/09/2017 11/09/17 | For Sale | $404,500 | -- | $203 / Sq Ft |
Purchase History
| Date | Type | Sale Price | Title Company |
|---|---|---|---|
| Warranty Deed | $409,500 | Western Title |
Mortgage History
| Date | Status | Loan Amount | Loan Type |
|---|---|---|---|
| Open | $389,025 | New Conventional |
Source: Oregon Datashare
MLS Number: 220210160
APN: 272820
- 20520 SE Evian Ave
- 20490 SE Braelen Ln
- 20532 SE Evian Ave
- 20525 Reed Market Rd
- 20552 SE Evian Ave
- 615 SE Reed Market Rd
- 61542 Aaron Way
- 20559 SE Cameron Ave
- 20456 Brentwood Ave
- 633 SE Glengarry Place
- 61531 SE Jennifer Ln Unit 1 & 2
- 61475 Kobe St Unit 342
- 61467 Kobe St Unit 344
- 20560 Kira Dr Unit 371
- 20572 Kira Dr Unit 369
- 61528 Parrell Rd
- 20621 SE Nina Ave
- 20599 Kira Dr Unit 382
- 20603 Kira Dr Unit 383
- 1100 SW Mt Bachelor Dr Unit A203
- 373 SE Reed Market Rd
- 61560 Aaron Way
- 339 SE Reed Market Rd
- 525 SE Gleneden Place Unit ID1330994P
- 61536 SE Jennifer Ln Unit 1
- 61507 White Tail St
- 61489 SE Luna Place
- 20174 Reed Ln
- 20513 SE Dorset Place Unit 2
- 1636 SE Virginia Rd
- 440 NE Dekalb St
- 310 SW Industrial Way
- 514 NW Delaware Ave
- 954 SW Emkay Dr
- 600 NE 12th St
- 801 SW Bradbury Way
- 144 SW Crowell Way
- 515 SW Century Dr
- 2001 NE Linnea Dr
- 210 SW Century
