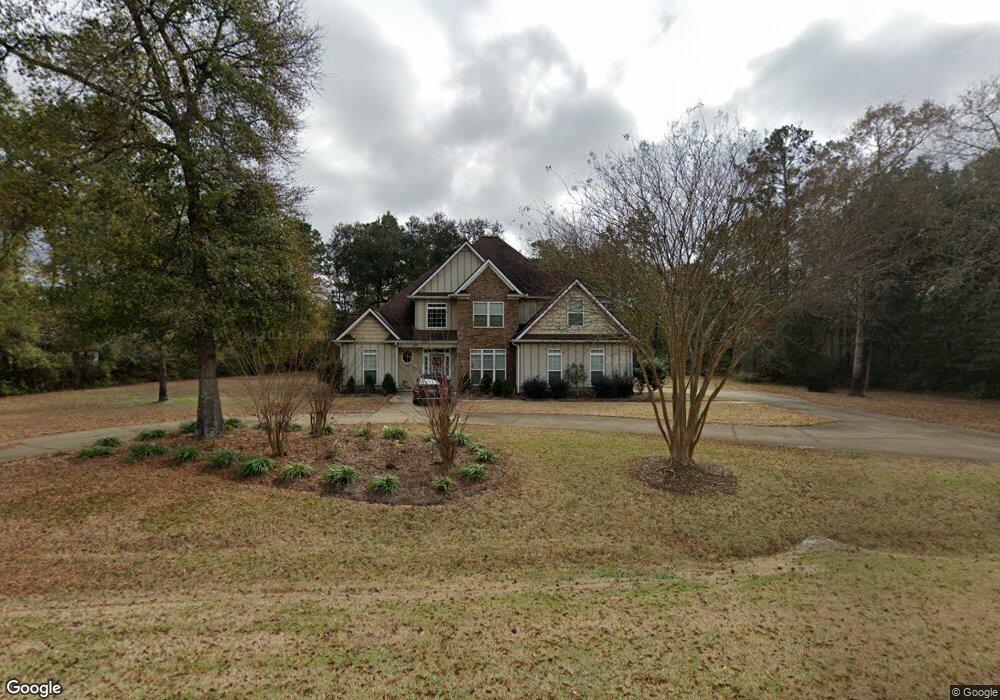
2049 Ashton Way Bainbridge, GA 39819
Highlights
- Spa
- Granite Countertops
- Spa Bath
- Wood Flooring
- Walk-In Closet
- Open Patio
About This Home
As of March 2017Custom home of very good quality of construction and is in very good condition. This home has speciality ceilings, bead board wainscoting in dining and family rooms. Granite counter tops in Kitchen and vanities. Custom cabinets and jack and jill bathroom on second floor with extra vanity.
Last Agent to Sell the Property
Premier Group Realty License #118020 Listed on: 04/14/2014
Home Details
Home Type
- Single Family
Est. Annual Taxes
- $4,762
Year Built
- Built in 2008
Lot Details
- 1.1 Acre Lot
- Sprinkler System
Home Design
- Raised Foundation
- Cement Siding
- Concrete Perimeter Foundation
Interior Spaces
- 2,502 Sq Ft Home
- Sheet Rock Walls or Ceilings
- Gas Log Fireplace
- Blinds
- Entrance Foyer
- Utility Room
- Laundry Room
- Fire and Smoke Detector
Kitchen
- Stove
- Ice Maker
- Dishwasher
- Granite Countertops
Flooring
- Wood
- Ceramic Tile
Bedrooms and Bathrooms
- 4 Bedrooms
- Walk-In Closet
- Jack-and-Jill Bathroom
- Dual Vanity Sinks in Primary Bathroom
- Primary Bathroom includes a Walk-In Shower
- Spa Bath
- Separate Shower
Parking
- Garage
- Parking Pad
- Open Parking
Outdoor Features
- Spa
- Open Patio
Utilities
- Central Heating and Cooling System
- Septic System
Community Details
- Douglas Hills Subdivision
- The community has rules related to covenants, conditions, and restrictions
Listing and Financial Details
- Tax Lot B79D-30
Ownership History
Purchase Details
Home Financials for this Owner
Home Financials are based on the most recent Mortgage that was taken out on this home.Purchase Details
Home Financials for this Owner
Home Financials are based on the most recent Mortgage that was taken out on this home.Purchase Details
Home Financials for this Owner
Home Financials are based on the most recent Mortgage that was taken out on this home.Purchase Details
Home Financials for this Owner
Home Financials are based on the most recent Mortgage that was taken out on this home.Purchase Details
Purchase Details
Similar Homes in Bainbridge, GA
Home Values in the Area
Average Home Value in this Area
Purchase History
| Date | Type | Sale Price | Title Company |
|---|---|---|---|
| Warranty Deed | -- | -- | |
| Warranty Deed | $246,500 | -- | |
| Warranty Deed | $245,000 | -- | |
| Warranty Deed | $149,900 | -- | |
| Deed | $264,500 | -- | |
| Deed | $38,000 | -- | |
| Deed | $24,500 | -- |
Mortgage History
| Date | Status | Loan Amount | Loan Type |
|---|---|---|---|
| Open | $246,500 | VA | |
| Closed | $246,500 | VA | |
| Previous Owner | $194,904 | New Conventional | |
| Previous Owner | $194,904 | New Conventional | |
| Previous Owner | $131,950 | New Conventional | |
| Previous Owner | $172,000 | New Conventional |
Property History
| Date | Event | Price | Change | Sq Ft Price |
|---|---|---|---|---|
| 03/24/2017 03/24/17 | Sold | $246,500 | -5.2% | $99 / Sq Ft |
| 01/30/2017 01/30/17 | Pending | -- | -- | -- |
| 08/24/2016 08/24/16 | For Sale | $259,900 | +6.1% | $104 / Sq Ft |
| 06/05/2014 06/05/14 | Sold | $245,000 | -2.4% | $98 / Sq Ft |
| 05/05/2014 05/05/14 | Pending | -- | -- | -- |
| 04/17/2014 04/17/14 | For Sale | $251,000 | -- | $100 / Sq Ft |
Tax History Compared to Growth
Tax History
| Year | Tax Paid | Tax Assessment Tax Assessment Total Assessment is a certain percentage of the fair market value that is determined by local assessors to be the total taxable value of land and additions on the property. | Land | Improvement |
|---|---|---|---|---|
| 2024 | $4,762 | $150,667 | $12,000 | $138,667 |
| 2023 | $4,748 | $150,667 | $12,000 | $138,667 |
| 2022 | $4,558 | $147,783 | $12,000 | $135,783 |
| 2021 | $4,024 | $127,078 | $12,000 | $115,078 |
| 2020 | $3,668 | $109,674 | $12,000 | $97,674 |
| 2019 | $3,427 | $98,616 | $12,000 | $86,616 |
| 2018 | $3,387 | $98,616 | $12,000 | $86,616 |
| 2017 | $3,560 | $101,817 | $12,000 | $89,817 |
| 2016 | $3,560 | $101,817 | $12,000 | $89,817 |
| 2015 | $3,524 | $101,817 | $12,000 | $89,817 |
| 2014 | $3,285 | $98,000 | $11,550 | $86,450 |
| 2013 | -- | $100,238 | $12,000 | $88,238 |
Agents Affiliated with this Home
-
Gail Long
G
Seller's Agent in 2017
Gail Long
Premier Group Realty
(229) 220-2980
206 Total Sales
-
Larry Lennard

Seller Co-Listing Agent in 2017
Larry Lennard
Premier Group Realty
(229) 220-1031
228 Total Sales
-
Alfred E. Dunlap
A
Seller's Agent in 2014
Alfred E. Dunlap
Premier Group Realty
14 Total Sales
Map
Source: Southwest Georgia Board of REALTORS®
MLS Number: 2752
APN: B079D-030-000
- 2024 Ashton Way
- 186 Turtle Pond Rd
- 1415 College Rd
- 1022 Meadow Ridge Dr
- 0 Meadow Ridge Dr
- 2579 Lake Douglas Rd
- 219 Turtle Pond Rd
- 138 Turtle Pond Rd
- 2107 Hughes St
- 2451 Lake Douglas Rd
- 1606 Twin Lakes Dr
- 1602 Twin Lakes Dr
- 1604 Twin Lakes Dr
- 1511 Woodland Dr
- 1410 Woodland Dr
- 1409 Woodland Dr
- 1402 Pineland Dr
- 1702 Culbreth St
- 1907 Gragg St
- 168 Douglas Pointe Dr
