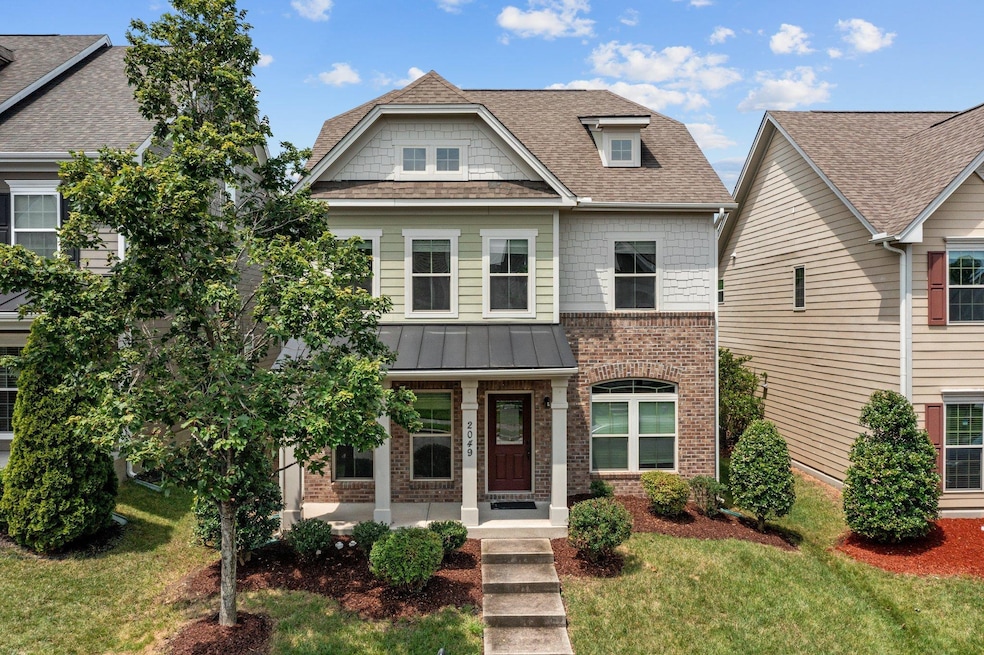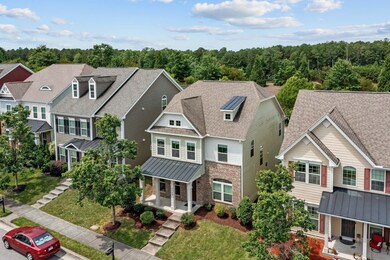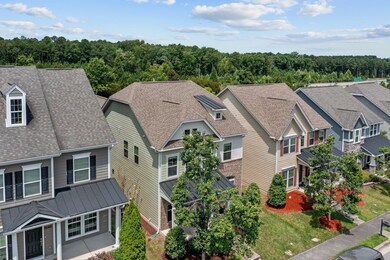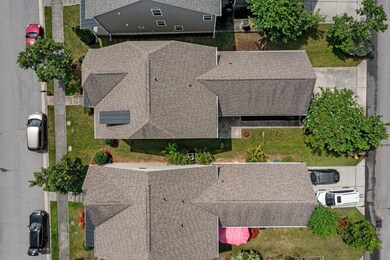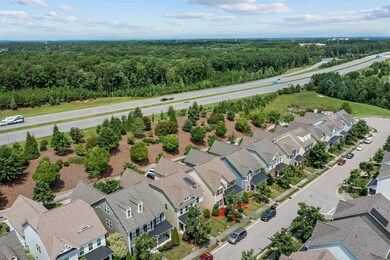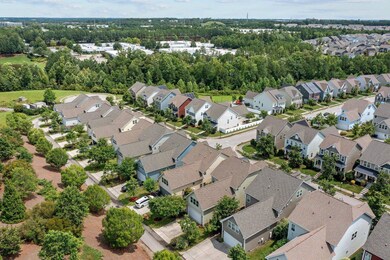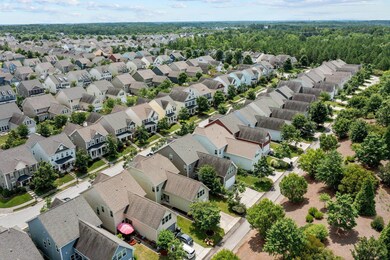
2049 Aventon Ln Morrisville, NC 27560
Highlights
- Fitness Center
- Tennis Courts
- Transitional Architecture
- Alston Ridge Elementary School Rated A
- Clubhouse
- Wood Flooring
About This Home
As of August 2023Gorgeous 4 bed, 3.5 bath with HUGE bonus room over garage with separate staircase! Freshly painted, hardwoods downstairs, wide open floorplan with tons of windows and natural light. Neighborhood has community room, tennis, swimming pool and much more! Main Floor of home offers Oversized Dining Room with extensive trim & Tray Ceiling. Private Office is accented with French Doors. Gourmet Kitchen enhanced with Stainless Steel appliances, upgraded cabinets, Granite Countertops, Breakfast Bar and double door pantry! Second Floor Boasts Owners Suite w/ walk-in closet, plus 3 additional Guest Bedrooms, Guest Bath & Laundry Room. Rear Entry Garage. Minutes from RTP, shopping, dining, hospitals + the most desirable schools. Community pool,
Last Agent to Sell the Property
Glenwood Agency, LLC License #224873 Listed on: 07/16/2023
Co-Listed By
Lisa Rose
Glenwood Agency, LLC License #207676
Home Details
Home Type
- Single Family
Est. Annual Taxes
- $4,315
Year Built
- Built in 2013
Lot Details
- 5,227 Sq Ft Lot
HOA Fees
- $74 Monthly HOA Fees
Parking
- 2 Car Attached Garage
- Rear-Facing Garage
- Private Driveway
Home Design
- Transitional Architecture
- Brick Exterior Construction
- Slab Foundation
- Shake Siding
Interior Spaces
- 2,880 Sq Ft Home
- 2-Story Property
- Tray Ceiling
- Smooth Ceilings
- High Ceiling
- Ceiling Fan
- Blinds
- Entrance Foyer
- Living Room
- Breakfast Room
- Dining Room
- Home Office
- Utility Room
Kitchen
- Electric Range
- Plumbed For Ice Maker
- Dishwasher
- Granite Countertops
Flooring
- Wood
- Carpet
- Tile
Bedrooms and Bathrooms
- 4 Bedrooms
- Walk-In Closet
- Private Water Closet
- Separate Shower in Primary Bathroom
- Soaking Tub
- Bathtub with Shower
- Walk-in Shower
Laundry
- Laundry Room
- Laundry on upper level
- Dryer
- Washer
Outdoor Features
- Tennis Courts
- Covered patio or porch
Schools
- Alston Ridge Elementary And Middle School
- Panther Creek High School
Utilities
- Forced Air Heating and Cooling System
- Heating System Uses Natural Gas
- Gas Water Heater
- High Speed Internet
Community Details
Overview
- Association fees include storm water maintenance
- Kitts Creek Subdivision
Amenities
- Clubhouse
Recreation
- Tennis Courts
- Community Playground
- Fitness Center
- Community Pool
Ownership History
Purchase Details
Home Financials for this Owner
Home Financials are based on the most recent Mortgage that was taken out on this home.Purchase Details
Home Financials for this Owner
Home Financials are based on the most recent Mortgage that was taken out on this home.Similar Homes in Morrisville, NC
Home Values in the Area
Average Home Value in this Area
Purchase History
| Date | Type | Sale Price | Title Company |
|---|---|---|---|
| Warranty Deed | $595,000 | None Listed On Document | |
| Special Warranty Deed | $318,000 | None Available |
Mortgage History
| Date | Status | Loan Amount | Loan Type |
|---|---|---|---|
| Open | $446,250 | New Conventional | |
| Previous Owner | $301,933 | New Conventional |
Property History
| Date | Event | Price | Change | Sq Ft Price |
|---|---|---|---|---|
| 08/25/2023 08/25/23 | Sold | $595,000 | 0.0% | $207 / Sq Ft |
| 07/24/2023 07/24/23 | Pending | -- | -- | -- |
| 07/15/2023 07/15/23 | For Sale | $595,000 | -- | $207 / Sq Ft |
Tax History Compared to Growth
Tax History
| Year | Tax Paid | Tax Assessment Tax Assessment Total Assessment is a certain percentage of the fair market value that is determined by local assessors to be the total taxable value of land and additions on the property. | Land | Improvement |
|---|---|---|---|---|
| 2024 | $5,443 | $622,203 | $150,000 | $472,203 |
| 2023 | $4,265 | $405,434 | $100,000 | $305,434 |
| 2022 | $4,113 | $405,434 | $100,000 | $305,434 |
| 2021 | $3,937 | $405,434 | $100,000 | $305,434 |
| 2020 | $3,912 | $405,434 | $100,000 | $305,434 |
| 2019 | $3,856 | $345,373 | $92,000 | $253,373 |
| 2018 | $3,627 | $345,373 | $92,000 | $253,373 |
| 2017 | $3,491 | $345,373 | $92,000 | $253,373 |
| 2016 | $3,441 | $345,373 | $92,000 | $253,373 |
| 2015 | $3,417 | $331,579 | $64,000 | $267,579 |
| 2014 | -- | $331,579 | $64,000 | $267,579 |
Agents Affiliated with this Home
-
Ann-Cabell Baum

Seller's Agent in 2023
Ann-Cabell Baum
Glenwood Agency, LLC
(919) 606-4074
1 in this area
320 Total Sales
-
L
Seller Co-Listing Agent in 2023
Lisa Rose
Glenwood Agency, LLC
-
Sanjey Patil

Buyer's Agent in 2023
Sanjey Patil
Ohm Real Estate Services
(203) 300-6817
1 in this area
11 Total Sales
Map
Source: Doorify MLS
MLS Number: 2521810
APN: 0746.01-09-5507-000
- 2122 Aventon Ln
- 1148 Survada Ln
- 1144 Survada Ln
- 2129 Glade Valley Ln
- 1301 Elliott Ridge Ln
- 1004 Governess Ln
- 1172 Pemberly Ave
- 2912 Historic Cir
- 1041 Pemberly Ave
- 1640 Legendary Ln
- 306 Mainline Station Dr
- 525 Durants Neck Ln
- 508 Durants Neck Ln
- 742 Keystone Park Dr
- 732 Keystone Park Dr
- 104 Mainline Station
- 445 Durants Neck Ln
- 416 Durants Neck Ln
- 711 Keystone Park Dr Unit 78
- 711 Keystone Park Dr Unit 7
