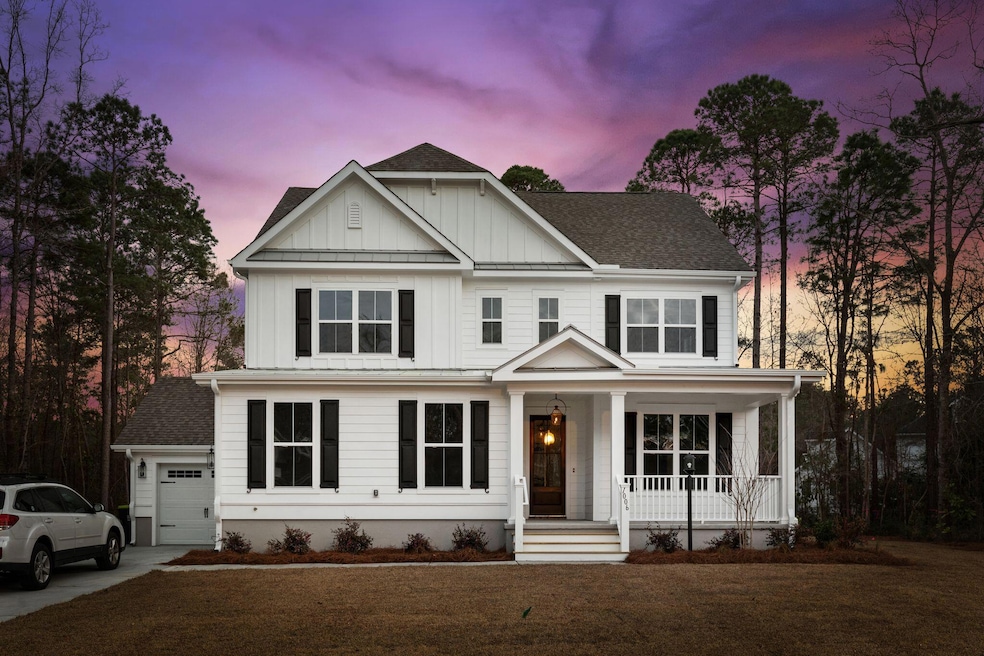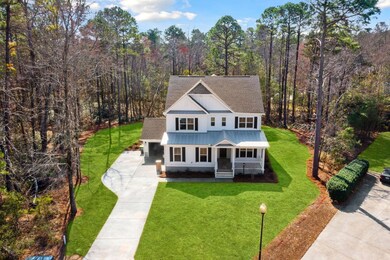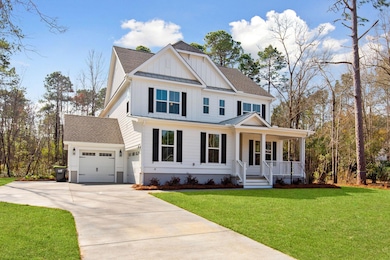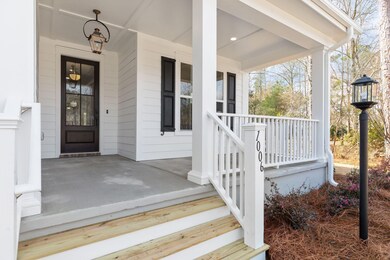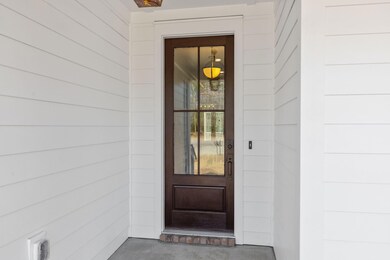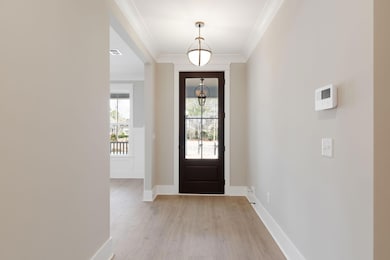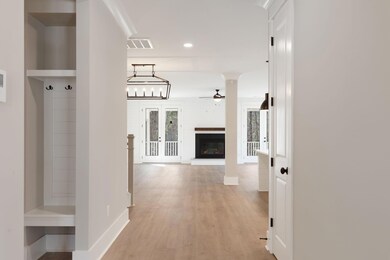
2049 Bullyard Sound Way Awendaw, SC 29429
Highlights
- Under Construction
- Home Energy Rating Service (HERS) Rated Property
- Wooded Lot
- Wando High School Rated A
- Wetlands on Lot
- Traditional Architecture
About This Home
As of October 2024Indulge in the coastal Carolina lifestyle at The Enclave, where luxury meets spaciousness. The Enclave includes Gas Lanterns, Granite Countertops, Gas Range, and Gutters to name a few! Additionally, Hardwoods flow throughout the foyer, dining, kitchen, family & powder room. All bathrooms and laundry include tile flooring. The Owner's Suite has spacious walk in closets and a separate tub & shower. Welcome to the CHANDLER! Perfect for a large family! This floor plan offers 6 Bedroom, 4.5 Bath Home with 3785 sq ft. Owner's Suite onThe first floor features a flex/dining space with french doors and flows to the Butler's Pantry leading to the kitchen which features a gourmet kitchen & eat in breakfast area. The kitchen is open to the Family room which offers a fireplace and conveniently leads to the X-large screened porch! Hardwoods flow throughout the foyer, dining, kitchen, family & powder room. All bathrooms and laundry include tile flooring. The Owner's Suite has a spacious closet and a separate tub & shower.
The total lot acreage is 0.74. The lot consist of 0.33 acreage that is wetlands.
Upon entering the second level, you will find Open Rail, Wood Stairs leading to the additional 5 bedrooms which includes a guest suite with en suite bathroom, 3 full baths & a game room! This home offers the perfect combination of comfort and style.
This quaint community is located within the Ten Mile Historic District & features a public Kayak launch. Also, located within the Highly-rated Wando School District and within minutes from the award-winning shopping and dining at the Mount Pleasant Towne Center or take a short drive to relax on the beautiful Isle of Palms & Sullivan's Beaches.
Last Agent to Sell the Property
DFH Realty Georgia, LLC License #84256 Listed on: 06/11/2023
Home Details
Home Type
- Single Family
Year Built
- Built in 2024 | Under Construction
Lot Details
- 0.74 Acre Lot
- Wooded Lot
HOA Fees
- $92 Monthly HOA Fees
Parking
- 5 Car Attached Garage
- Garage Door Opener
Home Design
- Traditional Architecture
- Raised Foundation
- Architectural Shingle Roof
- Asphalt Roof
- Cement Siding
Interior Spaces
- 3,770 Sq Ft Home
- 2-Story Property
- Smooth Ceilings
- High Ceiling
- Ceiling Fan
- Gas Log Fireplace
- Thermal Windows
- ENERGY STAR Qualified Windows
- Insulated Doors
- Entrance Foyer
- Family Room with Fireplace
- Great Room with Fireplace
- Living Room with Fireplace
- Formal Dining Room
- Home Office
- Loft
- Game Room
- Utility Room with Study Area
- Laundry Room
- Storm Windows
Kitchen
- Eat-In Kitchen
- ENERGY STAR Qualified Appliances
- Kitchen Island
Flooring
- Wood
- Ceramic Tile
Bedrooms and Bathrooms
- 6 Bedrooms
- Walk-In Closet
Eco-Friendly Details
- Home Energy Rating Service (HERS) Rated Property
- Energy-Efficient HVAC
- Energy-Efficient Insulation
- ENERGY STAR/Reflective Roof
Outdoor Features
- Wetlands on Lot
- Screened Patio
- Front Porch
Schools
- Carolina Park Elementary School
- Cario Middle School
- Wando High School
Utilities
- Forced Air Heating and Cooling System
- Heat Pump System
- Tankless Water Heater
Community Details
- Built by Dream Finders Homes
- Enclave At Copahee Sound Subdivision
Listing and Financial Details
- Home warranty included in the sale of the property
Similar Homes in Awendaw, SC
Home Values in the Area
Average Home Value in this Area
Property History
| Date | Event | Price | Change | Sq Ft Price |
|---|---|---|---|---|
| 10/29/2024 10/29/24 | Sold | $1,001,142 | 0.0% | $266 / Sq Ft |
| 06/14/2024 06/14/24 | Pending | -- | -- | -- |
| 06/14/2024 06/14/24 | For Sale | $1,001,142 | 0.0% | $266 / Sq Ft |
| 06/12/2024 06/12/24 | Off Market | $1,001,142 | -- | -- |
| 03/03/2024 03/03/24 | Price Changed | $1,001,142 | +6.0% | $266 / Sq Ft |
| 10/19/2023 10/19/23 | Price Changed | $944,385 | +2.2% | $251 / Sq Ft |
| 10/18/2023 10/18/23 | Price Changed | $924,385 | -2.1% | $245 / Sq Ft |
| 06/12/2023 06/12/23 | For Sale | $944,385 | -- | $251 / Sq Ft |
Tax History Compared to Growth
Agents Affiliated with this Home
-
A
Seller's Agent in 2024
Armando Solarana
DFH Realty Georgia, LLC
-
J
Seller Co-Listing Agent in 2024
Jim Deutsch
D R Horton Inc
-
L
Buyer's Agent in 2024
Lauren Delamater
Smith Spencer Real Estate
Map
Source: CHS Regional MLS
MLS Number: 23013249
- 2042 Bullyard Sound Way
- 6367 Young Rd
- 6572 N Highway 17
- 1156 Porcher School Rd
- 1160 Porcher School Rd
- Lot 5 Giddyup Ln
- 0 Lyon Rd
- 3006 Sweetwater Ln
- 9255 Blue Jay Ln
- 9275 Blue Jay Ln
- 983 Awendaw Lakes Blvd
- 9272 Blue Jay Ln
- 9276 Blue Jay Ln
- 9280 Blue Jay Ln
- 8056 Trailhead Ln
- 9236 Blue Jay Ln
- 8004 Trailhead Ln
- 8004 Trailhead Ln
- 8004 Trailhead Ln
- 8004 Trailhead Ln
