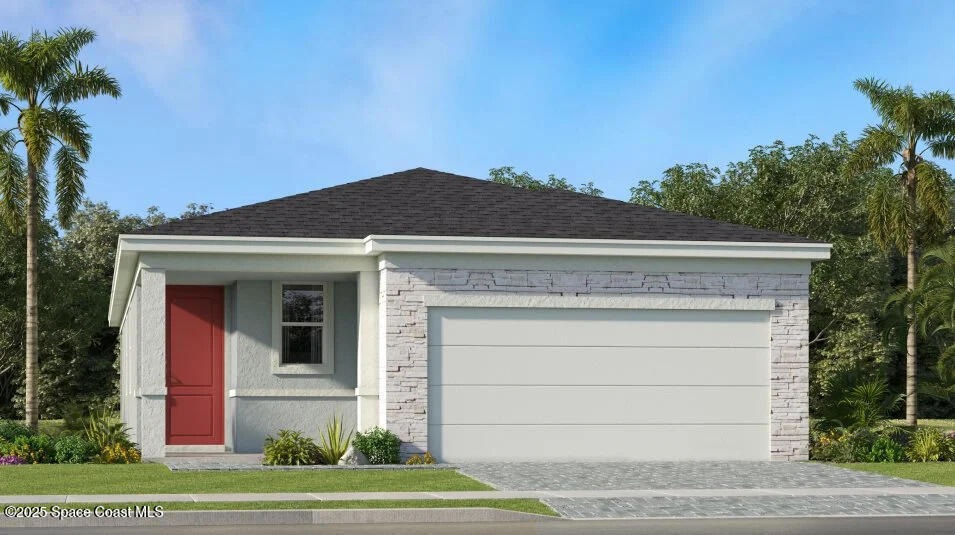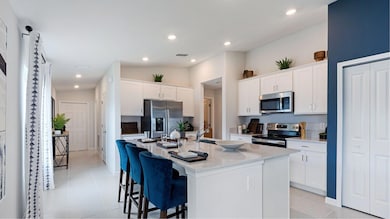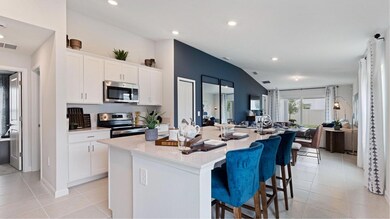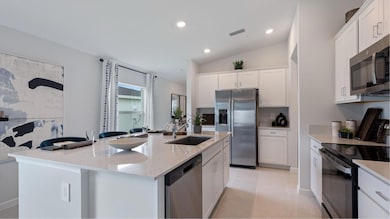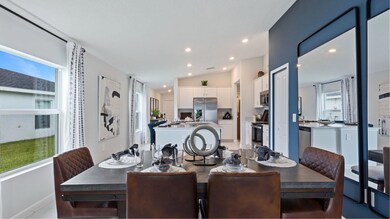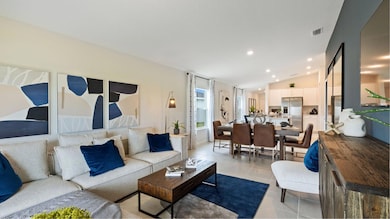
2049 Croft Inlet Dr NW Palm Bay, FL 32907
River Lakes NeighborhoodEstimated payment $2,351/month
Highlights
- New Construction
- Open Floorplan
- 2 Car Attached Garage
- Gated Community
- Community Pool
- High Impact Windows
About This Home
This new single-story home features a smart layout designed for ease-of-living. An open-concept layout connects the well-equipped kitchen, breakfast nook and family room, which extends to the covered lanai for outdoor moments. On the opposite side of the home are two secondary bedrooms and a spacious owner's suite with a full-sized bathroom. At the front is a convenient two-car garage.Prices, dimensions and features may vary and are subject to change. Photos are for illustrative purposes only.
Home Details
Home Type
- Single Family
Year Built
- Built in 2025 | New Construction
Lot Details
- 5,227 Sq Ft Lot
- South Facing Home
- Front and Back Yard Sprinklers
HOA Fees
- $240 Monthly HOA Fees
Parking
- 2 Car Attached Garage
Home Design
- Home to be built
- Home is estimated to be completed on 8/8/25
- Shingle Roof
- Block Exterior
- Stucco
Interior Spaces
- 1,448 Sq Ft Home
- 1-Story Property
- Open Floorplan
Kitchen
- Breakfast Bar
- Electric Range
- Microwave
- Plumbed For Ice Maker
- Dishwasher
- Kitchen Island
- Disposal
Flooring
- Carpet
- Tile
Bedrooms and Bathrooms
- 3 Bedrooms
- Split Bedroom Floorplan
- 2 Full Bathrooms
- Shower Only
Laundry
- Dryer
- Washer
Home Security
- Smart Thermostat
- High Impact Windows
Schools
- Meadowlane Elementary School
- Central Middle School
- Heritage High School
Utilities
- Central Heating and Cooling System
- Electric Water Heater
- Cable TV Available
Listing and Financial Details
- Assessor Parcel Number 28-36-21-26-E-12
- Community Development District (CDD) fees
- $1,638 special tax assessment
Community Details
Overview
- Association fees include internet, ground maintenance
- Riverwood At Everlands Association
- Riverwood At Everlands Subdivision
- Maintained Community
Recreation
- Community Pool
Security
- Gated Community
Map
Home Values in the Area
Average Home Value in this Area
Property History
| Date | Event | Price | Change | Sq Ft Price |
|---|---|---|---|---|
| 05/28/2025 05/28/25 | For Sale | $319,990 | -- | $221 / Sq Ft |
Similar Homes in Palm Bay, FL
Source: Space Coast MLS (Space Coast Association of REALTORS®)
MLS Number: 1047302
- 2068 Croft Inlet Dr NW
- 2079 Croft Inlet Dr NW
- 2049 Croft Inlet Dr NW
- 2058 Croft Inlet Dr NW
- 1978 Croft Inlet Dr NW
- 1999 Croft Inlet Dr NW
- 2212 Marigold Trail NW
- 1791 Marigold Trail NW
- 1901 Marigold Trail NW
- 1721 Marigold Trail NW
- 1751 Marigold Trail NW
- 1731 Marigold Trail NW
- 1891 Marigold Trail NW
- 1931 Marigold Trail NW
- 1852 Marigold Trail NW
- 2019 Croft Inlet Dr NW
- 2222 Marigold Trail NW
- 1959 Croft Inlet Dr NW
- 1752 Marigold Trail NW
- 1762 Marigold Trail NW
