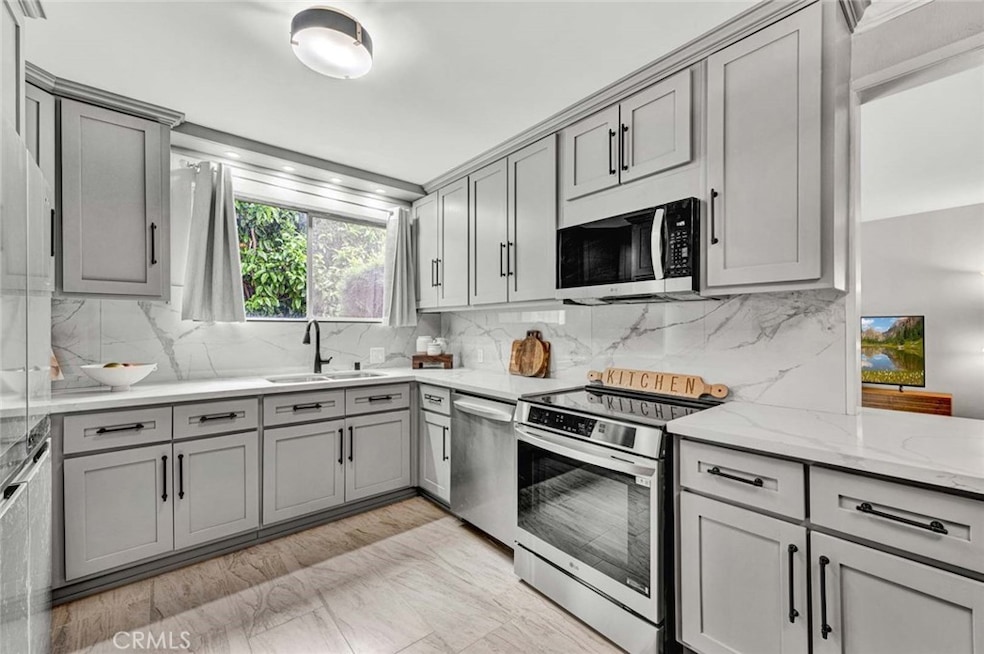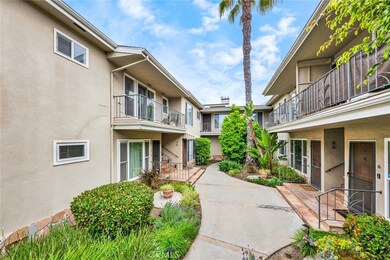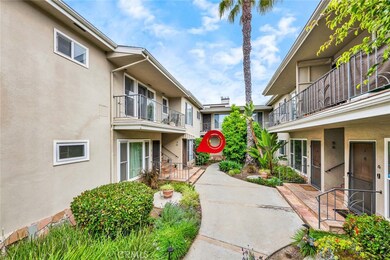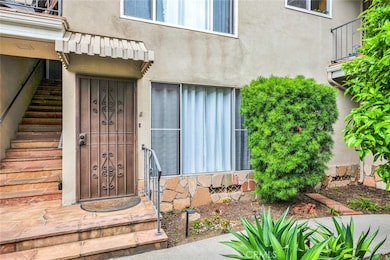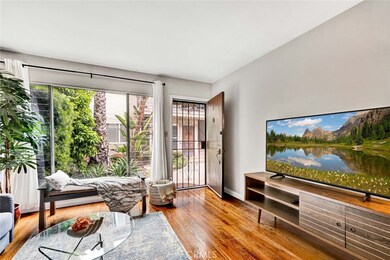
2049 E 3rd St Unit 3 Long Beach, CA 90814
North Alamitos Beach NeighborhoodHighlights
- Updated Kitchen
- 0.36 Acre Lot
- Wood Flooring
- Woodrow Wilson High School Rated A
- Midcentury Modern Architecture
- End Unit
About This Home
As of June 2025**ACCEPTING BACK-UP OFFERS**
Rare Opportunity in Belmont Heights! Your Dream Condo Awaits
Discover this exceptional LARGE one-bedroom, one-bathroom condo with its own PRIVATE GARAGE and laundry! Located in the highly sought-after Belmont Heights neighborhood, just three blocks from the sandy shores of the City Beach!
Key Features:
This is an End-unit with a private attached garage and Laundry. Enjoy the convenience and security of your own private attached garage and in-unit laundry—rare finds in this area.
Spacious Living Areas: A large, versatile dining room flows seamlessly into the bright and airy living room, providing adaptable space for dining, entertaining, or relaxing.
Modern Updates: The kitchen and bathroom are beautifully remodeled with elegant quartz countertops, while stunning hardwood floors run throughout, adding warmth and style.
Lifestyle Perks: Enjoy vibrant neighborhood activities, including yoga, walking, and bike riding. Perfect for beach lovers and foodies alike, you'll have quick access to the area's trendy restaurants, coffee shops, and cultural landmarks like museums and art theaters.
Prime Location: Nestled near Downtown, Alamitos Beach, and Belmont Shore, you'll also be just a block away from the retro charm of Retro Row and the iconic Art Theatre.
Last Agent to Sell the Property
Centerpointe Real Estate Brokerage Phone: 714-657-8989 License #01238665 Listed on: 05/01/2025
Property Details
Home Type
- Condominium
Est. Annual Taxes
- $5,502
Year Built
- Built in 1962 | Remodeled
Lot Details
- End Unit
- Two or More Common Walls
- East Facing Home
- Density is up to 1 Unit/Acre
HOA Fees
- $173 Monthly HOA Fees
Parking
- 1 Car Attached Garage
- Parking Available
- Rear-Facing Garage
- Single Garage Door
- Garage Door Opener
Home Design
- Midcentury Modern Architecture
- Slab Foundation
- Shingle Roof
- Plaster
Interior Spaces
- 816 Sq Ft Home
- 2-Story Property
- Furnished
- Wood Flooring
- Pest Guard System
Kitchen
- Galley Kitchen
- Updated Kitchen
- Electric Oven
- Electric Cooktop
- Free-Standing Range
- Microwave
- Dishwasher
- ENERGY STAR Qualified Appliances
- Quartz Countertops
- Self-Closing Drawers
Bedrooms and Bathrooms
- 1 Main Level Bedroom
- Remodeled Bathroom
- 1 Full Bathroom
- Quartz Bathroom Countertops
- Dual Sinks
- Bathtub
- Walk-in Shower
- Linen Closet In Bathroom
Laundry
- Laundry Room
- Laundry in Garage
- Stacked Washer and Dryer
Outdoor Features
- Patio
- Rain Gutters
Schools
- Burbank Elementary School
- Jeffery Trail Middle School
- Wilson High School
Utilities
- Radiant Heating System
- Electric Water Heater
- Cable TV Available
Listing and Financial Details
- Legal Lot and Block 4 / P
- Tax Tract Number 5500
- Assessor Parcel Number 7263006176
- $243 per year additional tax assessments
- Seller Considering Concessions
Community Details
Overview
- Front Yard Maintenance
- 17 Units
- Kauai Imperial Association, Phone Number (909) 489-6379
- Brian HOA
- Belmont Heights Subdivision
- Maintained Community
Pet Policy
- Pets Allowed
Security
- Carbon Monoxide Detectors
- Fire and Smoke Detector
Ownership History
Purchase Details
Home Financials for this Owner
Home Financials are based on the most recent Mortgage that was taken out on this home.Purchase Details
Purchase Details
Purchase Details
Home Financials for this Owner
Home Financials are based on the most recent Mortgage that was taken out on this home.Purchase Details
Home Financials for this Owner
Home Financials are based on the most recent Mortgage that was taken out on this home.Purchase Details
Home Financials for this Owner
Home Financials are based on the most recent Mortgage that was taken out on this home.Purchase Details
Home Financials for this Owner
Home Financials are based on the most recent Mortgage that was taken out on this home.Similar Homes in Long Beach, CA
Home Values in the Area
Average Home Value in this Area
Purchase History
| Date | Type | Sale Price | Title Company |
|---|---|---|---|
| Grant Deed | $395,000 | Old Republic Title Company | |
| Interfamily Deed Transfer | -- | None Available | |
| Grant Deed | $210,000 | Ticor Title Tustin Orange Co | |
| Grant Deed | $280,000 | Southland Title Company | |
| Gift Deed | -- | First American Title Co | |
| Grant Deed | $64,000 | North American Title | |
| Individual Deed | -- | Provident Title |
Mortgage History
| Date | Status | Loan Amount | Loan Type |
|---|---|---|---|
| Previous Owner | $222,600 | Fannie Mae Freddie Mac | |
| Previous Owner | $95,400 | Credit Line Revolving | |
| Previous Owner | $224,000 | New Conventional | |
| Previous Owner | $30,000 | Unknown | |
| Previous Owner | $4,000 | No Value Available | |
| Previous Owner | $66,500 | No Value Available | |
| Closed | $56,000 | No Value Available |
Property History
| Date | Event | Price | Change | Sq Ft Price |
|---|---|---|---|---|
| 06/23/2025 06/23/25 | Sold | $520,000 | 0.0% | $637 / Sq Ft |
| 06/04/2025 06/04/25 | Price Changed | $520,000 | +2.0% | $637 / Sq Ft |
| 05/18/2025 05/18/25 | Pending | -- | -- | -- |
| 05/01/2025 05/01/25 | For Sale | $510,000 | +29.1% | $625 / Sq Ft |
| 02/26/2020 02/26/20 | Sold | $395,000 | -1.3% | $484 / Sq Ft |
| 02/03/2020 02/03/20 | Pending | -- | -- | -- |
| 01/28/2020 01/28/20 | For Sale | $400,000 | -- | $490 / Sq Ft |
Tax History Compared to Growth
Tax History
| Year | Tax Paid | Tax Assessment Tax Assessment Total Assessment is a certain percentage of the fair market value that is determined by local assessors to be the total taxable value of land and additions on the property. | Land | Improvement |
|---|---|---|---|---|
| 2025 | $5,502 | $431,986 | $109,363 | $322,623 |
| 2024 | $5,502 | $423,517 | $107,219 | $316,298 |
| 2023 | $5,410 | $415,214 | $105,117 | $310,097 |
| 2022 | $5,076 | $407,073 | $103,056 | $304,017 |
| 2021 | $4,976 | $399,092 | $101,036 | $298,056 |
| 2020 | $3,091 | $246,003 | $93,714 | $152,289 |
| 2019 | $3,053 | $241,180 | $91,877 | $149,303 |
| 2018 | $2,970 | $236,452 | $90,076 | $146,376 |
| 2016 | $2,730 | $227,272 | $86,579 | $140,693 |
| 2015 | $2,620 | $223,859 | $85,279 | $138,580 |
| 2014 | $2,604 | $219,475 | $83,609 | $135,866 |
Agents Affiliated with this Home
-
Liza Negrete

Seller's Agent in 2025
Liza Negrete
Centerpointe Real Estate
(714) 657-8989
1 in this area
9 Total Sales
-
David Goodwin

Buyer's Agent in 2025
David Goodwin
Fiv Realty Co
(714) 421-9517
1 in this area
36 Total Sales
-
Annette Froste-Gauchet

Seller's Agent in 2020
Annette Froste-Gauchet
Arch Pacific Realty
(323) 899-1487
2 in this area
15 Total Sales
-
Neptune Mobasser

Buyer's Agent in 2020
Neptune Mobasser
Coldwell Banker Realty
(714) 832-0020
14 Total Sales
Map
Source: California Regional Multiple Listing Service (CRMLS)
MLS Number: DW25095282
APN: 7263-006-176
- 2036 E 3rd St Unit 1
- 307 Cherry Ave Unit 5
- 307 Cherry Ave Unit 6
- 2015 E Broadway Unit 402
- 1913 E Broadway
- 326 Hermosa Ave Unit 7
- 2135 E Florida St Unit 7
- 231 Junipero Ave Unit 10
- 1944 E 4th St
- 1734 E Erie St
- 1912 E 2nd St
- 1739 E Broadway Unit 6
- 1738 E 4th St Unit 1
- 1719 E Florida St
- 222 Kennebec Ave
- 1633 E Erie St
- 372 Carroll Park E Unit 305
- 372 Carroll Park E Unit 208
- 100 Hermosa Ave Unit 3D
- 51 Kennebec Ave
