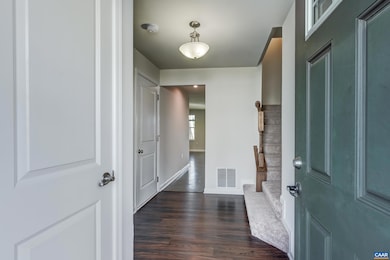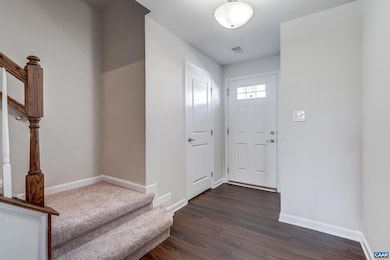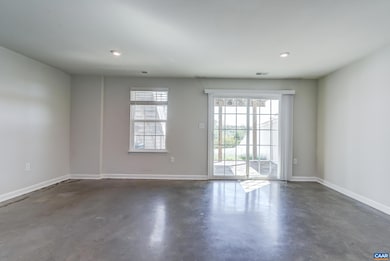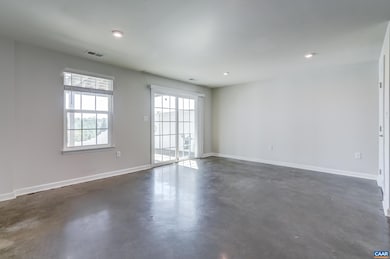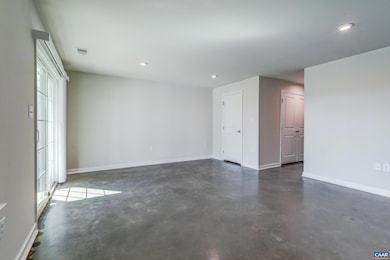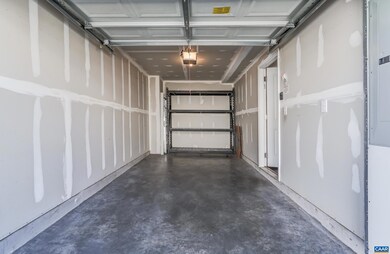
2049 Elm Tree Ct Charlottesville, VA 22911
Piney Mountain NeighborhoodEstimated payment $2,288/month
Highlights
- Rear Porch
- Eat-In Kitchen
- Walk-In Closet
- Baker-Butler Elementary School Rated A-
- Double Vanity
- Recessed Lighting
About This Home
This fantastic 3 Bed, 2.5 Bath townhome with mountain views is now available in Riverwood! Enjoy a spacious primary suite with tray ceiling, brand new carpet, and laundry room on the bedroom level. The main living level boasts an open floor plan with granite in the kitchen and an oversized island, maple cabinets, gas stove and LVP flooring. Upgraded low maintenance composite decking has stairs (rare in this community) leading down to the fully fenced back yard and a stunning $7,000 bluestone patio! Terrace level garage access and a rough in for a future powder room offer convenience and potential, and the stained concrete floor is perfect for a home gym or game room. With off-street parking, HERS® rated energy efficiency, and convenient to the N29 corridor, NGIC, CHO, shopping, UVA and downtown Cville, don’t miss this move-in ready townhome!
Property Details
Home Type
- Multi-Family
Est. Annual Taxes
- $3,235
Year Built
- Built in 2019
HOA Fees
- $71 per month
Parking
- 1 Car Garage
- Basement Garage
- Front Facing Garage
- Garage Door Opener
Home Design
- Property Attached
- Poured Concrete
- Vinyl Siding
- Stick Built Home
Interior Spaces
- 3-Story Property
- Recessed Lighting
- Low Emissivity Windows
- Vinyl Clad Windows
- Insulated Windows
- Tilt-In Windows
- Entrance Foyer
- Utility Room
- Washer and Dryer Hookup
Kitchen
- Eat-In Kitchen
- Gas Range
- Microwave
- Dishwasher
- Kitchen Island
- Disposal
Bedrooms and Bathrooms
- 3 Bedrooms
- Walk-In Closet
- Double Vanity
Schools
- Baker-Butler Elementary School
- Lakeside Middle School
- Albemarle High School
Utilities
- Central Air
- Heating System Uses Natural Gas
- Heat Pump System
Additional Features
- Rear Porch
- 2,178 Sq Ft Lot
Community Details
- Riverwood Subdivision, Mozart Floorplan
Listing and Financial Details
- Assessor Parcel Number 032G0-08-00-10700
Map
Home Values in the Area
Average Home Value in this Area
Tax History
| Year | Tax Paid | Tax Assessment Tax Assessment Total Assessment is a certain percentage of the fair market value that is determined by local assessors to be the total taxable value of land and additions on the property. | Land | Improvement |
|---|---|---|---|---|
| 2025 | $3,235 | $361,900 | $100,000 | $261,900 |
| 2024 | $3,179 | $372,300 | $105,000 | $267,300 |
| 2023 | $3,010 | $352,500 | $96,500 | $256,000 |
| 2022 | $2,647 | $309,900 | $92,500 | $217,400 |
| 2021 | $2,488 | $291,300 | $80,000 | $211,300 |
| 2020 | $2,337 | $273,600 | $80,000 | $193,600 |
| 2019 | $2,282 | $267,200 | $70,000 | $197,200 |
| 2018 | $545 | $65,000 | $65,000 | $0 |
Property History
| Date | Event | Price | List to Sale | Price per Sq Ft |
|---|---|---|---|---|
| 10/27/2025 10/27/25 | Pending | -- | -- | -- |
| 09/26/2025 09/26/25 | Price Changed | $370,000 | -2.6% | $189 / Sq Ft |
| 08/01/2025 08/01/25 | For Sale | $380,000 | -- | $194 / Sq Ft |
Purchase History
| Date | Type | Sale Price | Title Company |
|---|---|---|---|
| Deed | $270,012 | Stewart Title Guaranty Co | |
| Deed | $390,000 | Nvr Settlement Services |
Mortgage History
| Date | Status | Loan Amount | Loan Type |
|---|---|---|---|
| Open | $216,010 | New Conventional |
About the Listing Agent

All my life I’ve been a musician, and I approach real estate the same way I play music with others: stay in tune, find the beat, work together and always put your whole heart into it. Music is an art, but its power can only be felt when it transcends mere performance. The same can be said for navigating the ever changing tempo of real estate. Authentic connection is my passion so I train one ear on my clients’ needs and listen for current market trends with the other. Over the years, I've fine
CECI's Other Listings
Source: Charlottesville area Association of Realtors®
MLS Number: 667459
APN: 032G0-08-00-10700
- 4517 Briarwood Dr
- 518 Jester Ln
- 824 Wesley Ln Unit B
- 828 Wesley Ln Unit A
- 2173 Silk Wood Ct
- 2307 Finch Ct
- 2328 Austin Dr
- 2390 Lonicera Way
- 0 Dickerson Rd Unit 669651
- 2362 Lonicera Way
- The Kempton Plan at North Pointe
- The Azalea Plan at North Pointe
- The Prescott Plan at North Pointe
- The Mulberry Plan at North Pointe
- The Madison Plan at North Pointe
- 4413 Headland Ct
- 115 Riparian Ct
- 1150 Riparian Ct
- 114 Riparian Ct

