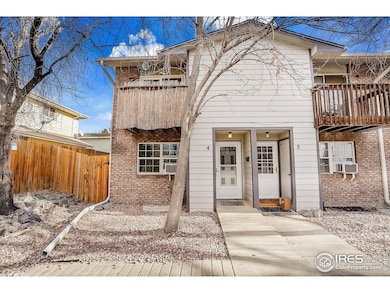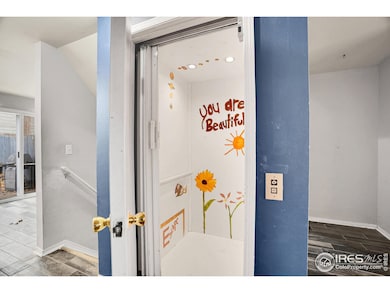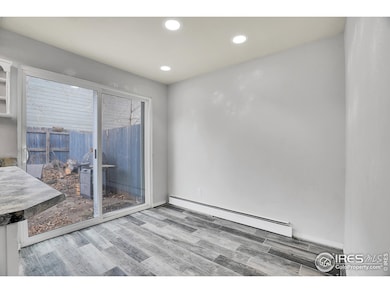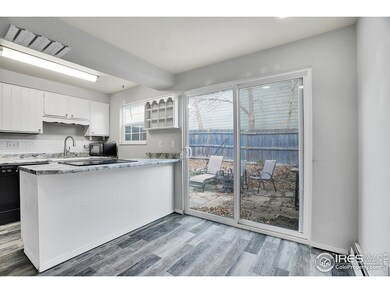
2049 Estes Ln Unit 4 Longmont, CO 80501
Lanyon NeighborhoodHighlights
- Engineered Wood Flooring
- Balcony
- Cooling Available
- Private Yard
- Eat-In Kitchen
- 4-minute walk to Rough & Ready Park
About This Home
As of March 2025Townhouse style Condo! Wonderful features throughout, private Elevator in unit accesses all 3 levels, Finished space in basement can be use as a family/Great room, Fenced in backyard, All appliances in unit stay to included a freezer and washer/dryer. 2 Reserved parking spaces right outside front door. Balcony off primary bedroom. Newer: flooring, light fixtures, Light/fans combo. Elevator Service 2023. HOA includes all utilities except electric. Fresh interior paint Jan 29, 2025 Easy access to main corridors, lots of close amenities.
Townhouse Details
Home Type
- Townhome
Est. Annual Taxes
- $1,553
Year Built
- Built in 1993
Lot Details
- Fenced
- Private Yard
HOA Fees
- $250 Monthly HOA Fees
Parking
- 2 Car Garage
- Reserved Parking
Home Design
- Wood Frame Construction
- Composition Roof
Interior Spaces
- 1,506 Sq Ft Home
- 2-Story Property
- Ceiling Fan
- Laundry in Basement
Kitchen
- Eat-In Kitchen
- Electric Oven or Range
- Freezer
- Dishwasher
Flooring
- Engineered Wood
- Carpet
Bedrooms and Bathrooms
- 2 Bedrooms
Laundry
- Dryer
- Washer
Accessible Home Design
- Accessible Elevator Installed
Outdoor Features
- Balcony
- Patio
Schools
- Timberline Elementary School
- Heritage Middle School
- Skyline High School
Utilities
- Cooling Available
- Zoned Heating
- Baseboard Heating
Listing and Financial Details
- Assessor Parcel Number R0146831
Community Details
Overview
- Association fees include common amenities, trash, snow removal, ground maintenance, management, utilities, maintenance structure, water/sewer, heat, hazard insurance
- Estes Lane HOA, Phone Number (303) 330-2163
- Estes Condo The Subdivision
Pet Policy
- Dogs and Cats Allowed
Ownership History
Purchase Details
Home Financials for this Owner
Home Financials are based on the most recent Mortgage that was taken out on this home.Purchase Details
Home Financials for this Owner
Home Financials are based on the most recent Mortgage that was taken out on this home.Purchase Details
Home Financials for this Owner
Home Financials are based on the most recent Mortgage that was taken out on this home.Purchase Details
Home Financials for this Owner
Home Financials are based on the most recent Mortgage that was taken out on this home.Purchase Details
Purchase Details
Home Financials for this Owner
Home Financials are based on the most recent Mortgage that was taken out on this home.Similar Homes in Longmont, CO
Home Values in the Area
Average Home Value in this Area
Purchase History
| Date | Type | Sale Price | Title Company |
|---|---|---|---|
| Special Warranty Deed | $330,000 | Fntc (Fidelity National Title) | |
| Warranty Deed | $279,000 | Land Title Guarantee Company | |
| Quit Claim Deed | -- | First American | |
| Special Warranty Deed | $72,000 | None Available | |
| Trustee Deed | -- | None Available | |
| Quit Claim Deed | -- | Land Title |
Mortgage History
| Date | Status | Loan Amount | Loan Type |
|---|---|---|---|
| Open | $12,804 | FHA | |
| Open | $320,100 | New Conventional | |
| Previous Owner | $276,000 | VA | |
| Previous Owner | $91,000 | New Conventional | |
| Previous Owner | $39,000 | Credit Line Revolving | |
| Previous Owner | $70,695 | FHA | |
| Previous Owner | $129,600 | Fannie Mae Freddie Mac | |
| Previous Owner | $470,000 | Unknown | |
| Previous Owner | $200,000 | Unknown |
Property History
| Date | Event | Price | Change | Sq Ft Price |
|---|---|---|---|---|
| 03/21/2025 03/21/25 | Sold | $330,000 | 0.0% | $219 / Sq Ft |
| 02/16/2025 02/16/25 | Pending | -- | -- | -- |
| 01/06/2025 01/06/25 | Price Changed | $330,000 | -1.5% | $219 / Sq Ft |
| 12/16/2024 12/16/24 | For Sale | $335,000 | +19.7% | $222 / Sq Ft |
| 01/28/2022 01/28/22 | Off Market | $279,900 | -- | -- |
| 10/30/2020 10/30/20 | Sold | $279,900 | 0.0% | $186 / Sq Ft |
| 09/24/2020 09/24/20 | Price Changed | $279,900 | -3.1% | $186 / Sq Ft |
| 09/16/2020 09/16/20 | Price Changed | $289,000 | -3.3% | $192 / Sq Ft |
| 09/04/2020 09/04/20 | For Sale | $299,000 | -- | $199 / Sq Ft |
Tax History Compared to Growth
Tax History
| Year | Tax Paid | Tax Assessment Tax Assessment Total Assessment is a certain percentage of the fair market value that is determined by local assessors to be the total taxable value of land and additions on the property. | Land | Improvement |
|---|---|---|---|---|
| 2025 | $1,574 | $19,081 | -- | $19,081 |
| 2024 | $1,574 | $19,081 | -- | $19,081 |
| 2023 | $1,553 | $16,459 | -- | $20,144 |
| 2022 | $1,660 | $16,777 | $0 | $16,777 |
| 2021 | $1,682 | $17,260 | $0 | $17,260 |
| 2020 | $1,647 | $16,953 | $0 | $16,953 |
| 2019 | $1,621 | $16,953 | $0 | $16,953 |
| 2018 | $1,178 | $12,406 | $0 | $12,406 |
| 2017 | $1,162 | $13,715 | $0 | $13,715 |
| 2016 | $970 | $10,149 | $0 | $10,149 |
| 2015 | $924 | $7,849 | $0 | $7,849 |
| 2014 | $731 | $7,849 | $0 | $7,849 |
Agents Affiliated with this Home
-
D
Seller's Agent in 2025
Denise Tschida
Ortiz & Assoc. Inc
-
C
Buyer's Agent in 2025
Cinthia Mendoza
-
J
Seller's Agent in 2020
Jeff Butler
Resident Realty
-
J
Buyer's Agent in 2020
Jose Hernandez-Lopez
LoKation Real Estate
Map
Source: IRES MLS
MLS Number: 1023581
APN: 1205274-58-004
- 51 21st Ave Unit 43
- 50 19th Ave Unit 34
- 50 19th Ave
- 50 19th Ave Unit 9
- 1943 Meadow Dr Unit B2
- 2143 Meadow Ct
- 322 21st Ave
- 2159 Meadow Ct
- 1818 Atwood St
- 2258 Whistler Dr
- 2196 Winding Dr
- 2190 Winding Dr
- 2208 Emery St
- 2182 Steppe Dr
- 2213 Emery St Unit C
- 1746 Shavano St
- 1744 Corey St
- 2245 Whistler Dr
- 1700 Jewel Dr
- 1701 Jewel Dr






