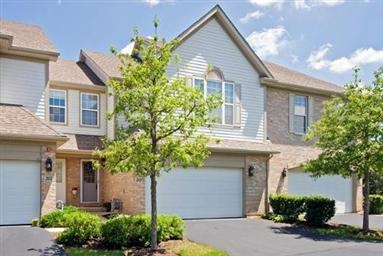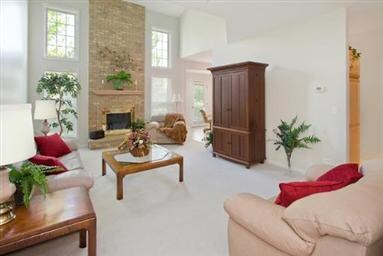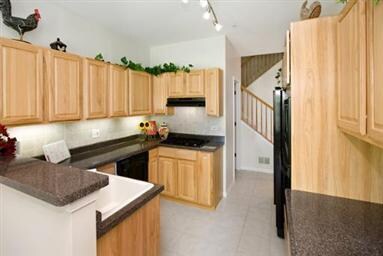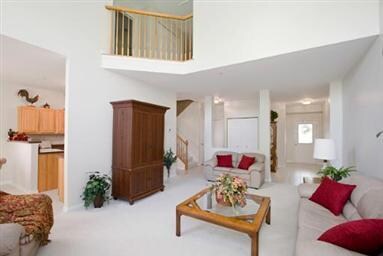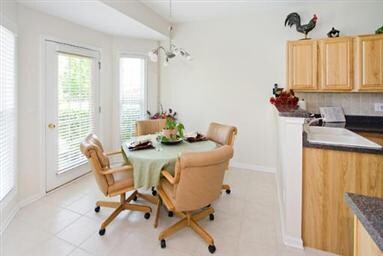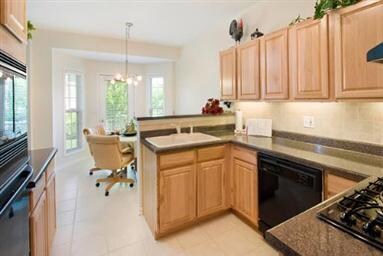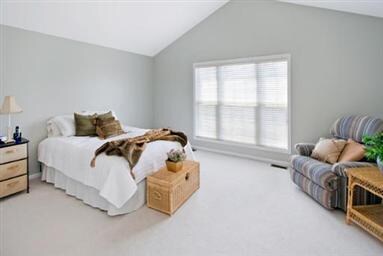
2049 Ivy Ridge Dr Unit 2049 Hoffman Estates, IL 60192
West Hoffman Estates NeighborhoodHighlights
- Vaulted Ceiling
- Walk-In Pantry
- Patio
- Whirlpool Bathtub
- Attached Garage
- Entrance Foyer
About This Home
As of October 2020NOT A SHORT SALE BUT PRICED LIKE ONE+++ Immaculate Condition and Move-In Ready! Luxurious Vaulted Master Suite with walk-in closet organizers, spa-LIKE whirlpool tub and separate shower . Hickory Kitchen Cabinets and Bath Vanities. 2 Story Living Room with towering Brick Fireplace. Full Basement & 2 Car Garage Prime Location with easy access to I-90 and South Barrington shopping. Shows LIKE MODEL!!
Last Agent to Sell the Property
HomeSmart Connect License #475132451 Listed on: 05/24/2011

Property Details
Home Type
- Condominium
Est. Annual Taxes
- $7,003
Year Built
- 2002
HOA Fees
- $163 per month
Parking
- Attached Garage
- Garage Transmitter
- Garage Door Opener
- Driveway
- Parking Included in Price
Home Design
- Brick Exterior Construction
- Asphalt Shingled Roof
- Aluminum Siding
Interior Spaces
- Vaulted Ceiling
- Attached Fireplace Door
- Gas Log Fireplace
- Entrance Foyer
- Storage
- Unfinished Basement
- Basement Fills Entire Space Under The House
Kitchen
- Walk-In Pantry
- Oven or Range
- Microwave
- Dishwasher
- Disposal
Bedrooms and Bathrooms
- Primary Bathroom is a Full Bathroom
- Dual Sinks
- Whirlpool Bathtub
- Separate Shower
Laundry
- Laundry on upper level
- Dryer
- Washer
Outdoor Features
- Patio
Utilities
- Forced Air Heating and Cooling System
- Heating System Uses Gas
- Lake Michigan Water
Listing and Financial Details
- $1,270 Seller Concession
Community Details
Amenities
- Common Area
Pet Policy
- Pets Allowed
Ownership History
Purchase Details
Home Financials for this Owner
Home Financials are based on the most recent Mortgage that was taken out on this home.Purchase Details
Home Financials for this Owner
Home Financials are based on the most recent Mortgage that was taken out on this home.Purchase Details
Home Financials for this Owner
Home Financials are based on the most recent Mortgage that was taken out on this home.Purchase Details
Home Financials for this Owner
Home Financials are based on the most recent Mortgage that was taken out on this home.Purchase Details
Purchase Details
Home Financials for this Owner
Home Financials are based on the most recent Mortgage that was taken out on this home.Similar Homes in the area
Home Values in the Area
Average Home Value in this Area
Purchase History
| Date | Type | Sale Price | Title Company |
|---|---|---|---|
| Warranty Deed | $235,000 | Chicago Title | |
| Interfamily Deed Transfer | -- | Acquest Title Services Llc | |
| Warranty Deed | $195,000 | Sterling Title Service Llc | |
| Warranty Deed | $206,000 | Fntic | |
| Warranty Deed | $293,000 | First American Title Ins Co | |
| Warranty Deed | $245,500 | Ticor Title Insurance |
Mortgage History
| Date | Status | Loan Amount | Loan Type |
|---|---|---|---|
| Open | $211,500 | New Conventional | |
| Previous Owner | $155,000 | New Conventional | |
| Previous Owner | $157,500 | New Conventional | |
| Previous Owner | $156,000 | New Conventional | |
| Previous Owner | $199,900 | Unknown | |
| Previous Owner | $196,100 | No Value Available |
Property History
| Date | Event | Price | Change | Sq Ft Price |
|---|---|---|---|---|
| 10/19/2020 10/19/20 | Sold | $235,000 | -4.0% | $131 / Sq Ft |
| 09/04/2020 09/04/20 | Pending | -- | -- | -- |
| 08/26/2020 08/26/20 | Price Changed | $244,900 | -3.9% | $136 / Sq Ft |
| 08/07/2020 08/07/20 | Price Changed | $254,900 | -3.8% | $142 / Sq Ft |
| 07/16/2020 07/16/20 | For Sale | $264,999 | +35.9% | $147 / Sq Ft |
| 08/23/2013 08/23/13 | Sold | $195,000 | -2.0% | $108 / Sq Ft |
| 07/24/2013 07/24/13 | Pending | -- | -- | -- |
| 07/19/2013 07/19/13 | Price Changed | $199,000 | 0.0% | $111 / Sq Ft |
| 07/19/2013 07/19/13 | For Sale | $199,000 | +2.1% | $111 / Sq Ft |
| 05/30/2013 05/30/13 | Pending | -- | -- | -- |
| 05/24/2013 05/24/13 | Off Market | $195,000 | -- | -- |
| 05/07/2013 05/07/13 | For Sale | $209,900 | 0.0% | $117 / Sq Ft |
| 04/09/2013 04/09/13 | Pending | -- | -- | -- |
| 03/18/2013 03/18/13 | For Sale | $209,900 | +1.9% | $117 / Sq Ft |
| 04/24/2012 04/24/12 | Sold | $206,000 | -10.4% | $114 / Sq Ft |
| 03/10/2012 03/10/12 | Pending | -- | -- | -- |
| 10/27/2011 10/27/11 | Price Changed | $230,000 | -1.7% | $128 / Sq Ft |
| 08/23/2011 08/23/11 | Price Changed | $234,000 | -2.5% | $130 / Sq Ft |
| 07/06/2011 07/06/11 | Price Changed | $240,000 | -2.0% | $133 / Sq Ft |
| 05/24/2011 05/24/11 | For Sale | $245,000 | -- | $136 / Sq Ft |
Tax History Compared to Growth
Tax History
| Year | Tax Paid | Tax Assessment Tax Assessment Total Assessment is a certain percentage of the fair market value that is determined by local assessors to be the total taxable value of land and additions on the property. | Land | Improvement |
|---|---|---|---|---|
| 2024 | $7,003 | $22,798 | $3,025 | $19,773 |
| 2023 | $6,836 | $22,798 | $3,025 | $19,773 |
| 2022 | $6,836 | $22,798 | $3,025 | $19,773 |
| 2021 | $7,781 | $21,610 | $2,792 | $18,818 |
| 2020 | $6,546 | $21,610 | $2,792 | $18,818 |
| 2019 | $5,933 | $22,278 | $2,792 | $19,486 |
| 2018 | $6,211 | $17,960 | $2,443 | $15,517 |
| 2017 | $6,152 | $17,960 | $2,443 | $15,517 |
| 2016 | $5,744 | $17,960 | $2,443 | $15,517 |
| 2015 | $5,716 | $16,408 | $2,210 | $14,198 |
| 2014 | $5,617 | $16,408 | $2,210 | $14,198 |
| 2013 | $7,159 | $21,577 | $2,210 | $19,367 |
Agents Affiliated with this Home
-
Melissa Davies

Seller's Agent in 2020
Melissa Davies
Innovated Realty Solutions
(734) 338-5404
2 in this area
118 Total Sales
-
Josef Schwab

Buyer's Agent in 2020
Josef Schwab
The McDonald Group
(847) 630-9684
1 in this area
20 Total Sales
-
Rich Kujak

Seller's Agent in 2013
Rich Kujak
Berkshire Hathaway HomeServices Starck Real Estate
(630) 272-9309
89 Total Sales
-
Indravadan Mehta

Buyer's Agent in 2013
Indravadan Mehta
Century 21 ABC Schiro
(847) 705-6280
26 Total Sales
-
Karen Cundiff

Seller's Agent in 2012
Karen Cundiff
The McDonald Group
(847) 903-8545
8 Total Sales
-
Richard Pan

Buyer's Agent in 2012
Richard Pan
RE/MAX
(630) 664-8108
92 Total Sales
Map
Source: Midwest Real Estate Data (MRED)
MLS Number: MRD07815209
APN: 06-04-104-005-1022
- 2044 Ivy Ridge Dr Unit 2044
- 5459 Mcdonough Rd Unit 5459
- 2143 Ivy Ridge Dr Unit 2143
- 5570 Airdrie Ct
- 1878 Roseland Ln
- 2221 Edgartown Ln
- 5670 Brentwood Dr Unit 5
- 5844 Bur Oak Dr
- 1285 Mallard Ln
- 5520 Bear Claw Ct
- 1823 Kelberg Ave Unit 144
- 6068 Halloran Ln Unit 361
- 6067 Delaney Dr Unit 194
- 6077 Delaney Dr Unit 202
- 6113 Halloran Ln Unit 424
- 1850 Maureen Dr Unit 255
- 1830 Maureen Dr Unit 241
- 1452 Mackenzie Ln
- 12N100 Berner Dr
- 1104 Loganbury Ct Unit 33211
