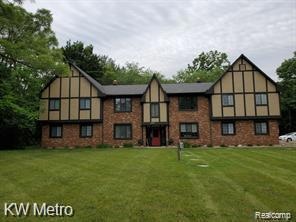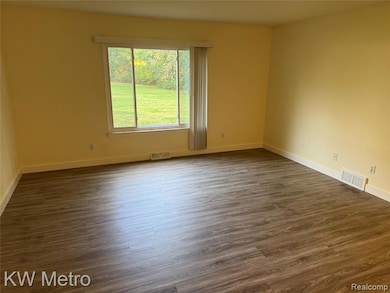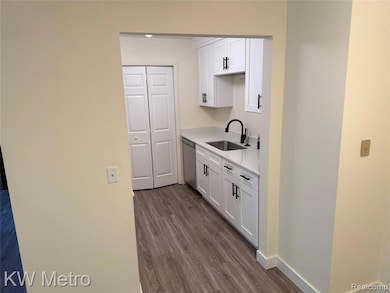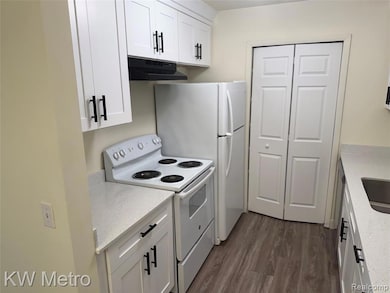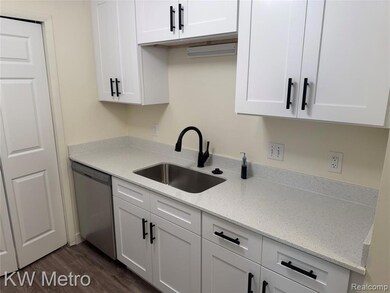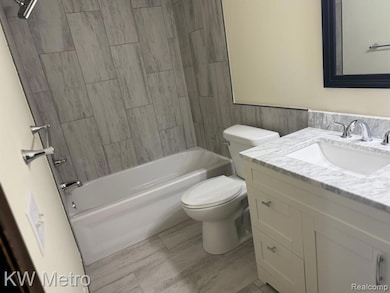2049 N Duck Lake Rd Highland, MI 48356
2
Beds
1
Bath
1,025
Sq Ft
0.5
Acres
Highlights
- Ranch Style House
- Forced Air Heating and Cooling System
- Stacked Washer and Dryer
- No HOA
- Cats Allowed
About This Home
Remarks: Available now. Unfurnished, freshly remodeled two-bedroom apartment. This is a first-floor apartment in well-kept building. Rent includes gas heat, water, trash, all appliances, and one enclosed storage unit. Laundry is in-unit. Very peaceful backyard setting. There is ample parking for tenants and visitors. Close to highway transportation, dining and shopping. No smoking of any kind allowed in the building or this apartment. Security Deposit it is one- and one-half month's rent of $2250.00. Nonrefundable cleaning fee of $250. this is first-floor level apartment is available now. Pets Negotiable.
Home Details
Home Type
- Single Family
Year Built
- Built in 1974
Lot Details
- 0.5 Acre Lot
- Lot Dimensions are 200x300
Home Design
- 1,025 Sq Ft Home
- Ranch Style House
- Brick Exterior Construction
- Block Foundation
Kitchen
- Free-Standing Electric Range
- Microwave
- Dishwasher
Bedrooms and Bathrooms
- 2 Bedrooms
- 1 Full Bathroom
Utilities
- Forced Air Heating and Cooling System
- Heating System Uses Natural Gas
Additional Features
- Stacked Washer and Dryer
- Ground Level
- Unfinished Basement
Listing and Financial Details
- Security Deposit $2,250
- 12 Month Lease Term
- Assessor Parcel Number H1113326010
Community Details
Overview
- No Home Owners Association
Pet Policy
- Cats Allowed
Map
Source: Realcomp
MLS Number: 20251049435
Nearby Homes
- 3154 Lake Dr
- 1747 Lombardy
- 1625 Highland Park Dr
- 1739 Ridge Rd
- 1745 Ridge Rd
- 1820 Ridge Rd
- 2525 Sherlock Trail
- 3225 Oakridge Dr
- 1716 E Wardlow Rd
- 2160 Dean Dr
- 4142 Lake Stison Ct
- 2525 Davista Dr
- 2286 Davista Dr
- 2295 Davista Dr
- 3831 Woodland Dr
- 4031 Hillcrest
- 4333 Hunters Dr
- 3453 Ormond Rd
- 2300 Jackson Blvd
- 2405 Jackson Blvd
- 1583 Highland Park Dr Unit C
- 2193 N Milford Rd
- 130 Abbey Blvd
- 2195 N Milford Rd
- 184 N John St
- 117 Beech Unit 117
- 1253 Pine Ridge Dr
- 5344 Birch Dr
- 10950 Highland Rd
- 574 Napa Valley Dr
- 852 N Main St
- 850 N Main St
- 855 E Summit St
- 875 E Summit St Unit 27
- 3920 E Commerce Rd
- 5390 Plantation Dr
- 811-845 N Main St
- 11001 Beryl Dr
- 414 Union St
- 5081 White Tail Ct Unit 29
