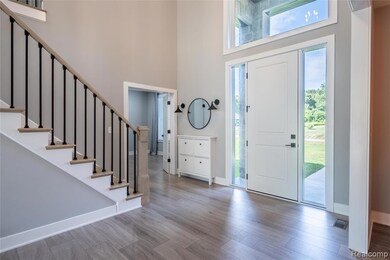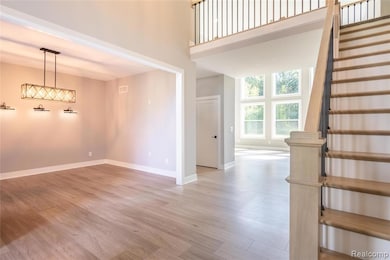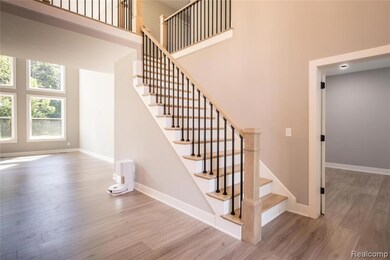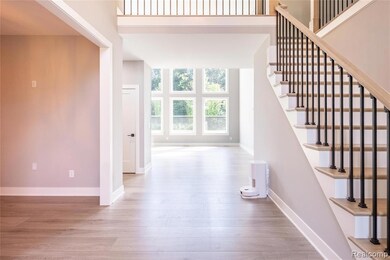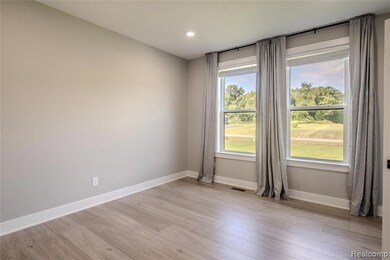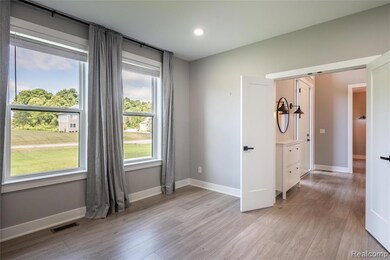5344 Birch Dr Davisburg, MI 48350
Highlights
- Very Popular Property
- Wooded Lot
- No HOA
- Colonial Architecture
- Ground Level Unit
- Covered Patio or Porch
About This Home
Home For Lease: Take a look at this beautifully maintained 4-bedroom, 3.5-bathroom home in Springfield Township. Move-in ready, this residence features bright windows, beautiful flooring, and an inviting atmosphere throughout. The kitchen showcases premium KitchenAid stainless steel appliances, elegant white cabinetry, a statement island, and generous counter space, complemented by both a formal dining room and a sunlit eat-in area. The primary suite offers a walk-in closet and spa-like ensuite with a soaking tub, heated towel rack, and expansive shower. Additional bedrooms provide comfortable retreats, while the basement already plumbed for a bathroom offers flexible space for your lifestyle. Situated on a .84-acre lot, the property includes a spacious yard and nearby walking trails. This lease opportunity combines comfort, style, and convenience. Schedule your private tour today.
Home Details
Home Type
- Single Family
Est. Annual Taxes
- $9,662
Year Built
- Built in 2022
Lot Details
- 0.84 Acre Lot
- Lot Dimensions are 150x244
- Wooded Lot
Home Design
- Colonial Architecture
- Brick Exterior Construction
- Poured Concrete
- Asphalt Roof
- Vinyl Construction Material
Interior Spaces
- 3,204 Sq Ft Home
- 2-Story Property
- Ceiling Fan
- ENERGY STAR Qualified Windows
- Carbon Monoxide Detectors
Kitchen
- Convection Oven
- Built-In Gas Oven
- Gas Cooktop
- Range Hood
- Microwave
- Dishwasher
- Stainless Steel Appliances
- Disposal
Bedrooms and Bathrooms
- 4 Bedrooms
Laundry
- Dryer
- Washer
Unfinished Basement
- Sump Pump
- Basement Window Egress
Parking
- 3 Car Attached Garage
- Garage Door Opener
Outdoor Features
- Covered Patio or Porch
- Exterior Lighting
Location
- Ground Level Unit
Utilities
- Forced Air Heating and Cooling System
- Heating System Uses Natural Gas
- Programmable Thermostat
- Natural Gas Water Heater
- Water Purifier is Owned
- Water Softener is Owned
- High Speed Internet
- Cable TV Available
Listing and Financial Details
- Security Deposit $6,075
- 12 Month Lease Term
- Assessor Parcel Number 0731102007
Community Details
Overview
- No Home Owners Association
- Occpn 1427 Subdivision
Amenities
- Laundry Facilities
Pet Policy
- Limit on the number of pets
Map
Source: Realcomp
MLS Number: 20251029530
APN: 07-31-102-007
- 5567 Birch Ln
- 5247 Birch Ln
- 5580 Birch Ln Unit 21
- 13180 Woodland Trail
- 4710 Ormond Rd
- 8600 Eagle Rd
- 12100 Woodland Trail
- 12445 Shaffer Rd
- 12700 Shaffer Rd
- 6468 Country Lane Dr Unit 33
- 5502 E Alyssa Ct Unit 53
- 12150 Shaffer Rd
- 4970 Fox Chase Dr
- 13999 French Ln
- 12120 Shaffer Rd
- 5744 Hidden Lane Ct
- 4575 Braidwood Dr
- 12109 Shaffer Rd
- 5075 Allingham Dr
- N/A White Lake Rd
- 4610 White Lake Rd
- 4674 Lakeborn Dr
- 11589 Ember
- 2049 N Duck Lake Rd
- 130 Abbey Blvd
- 837 Charlton
- 10950 Highland Rd
- 20100 Hickory Ridge Rd
- 8863 Dixie Hwy
- 267 Spruce Unit 267
- 206 N John St
- 969 Bogie Lake Rd
- 201 Birch Unit 201
- 212 Center St
- 815 E Maple St
- 1253 Pine Ridge Dr
- 5250 Bronco Dr
- 71 Grandview Cir
- 52 Grandview Cir Unit 8
- 3895 Dorothy Ln

