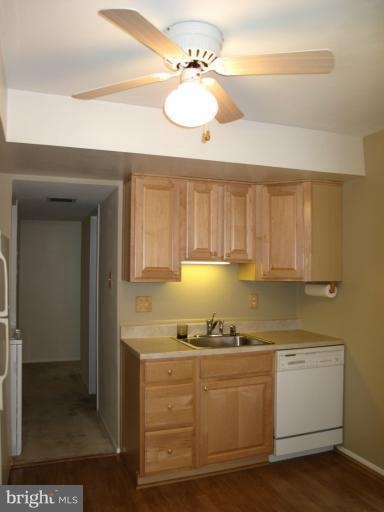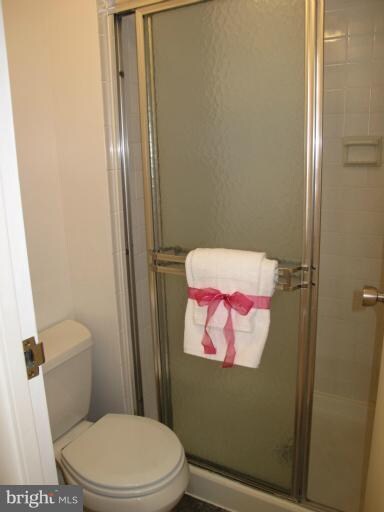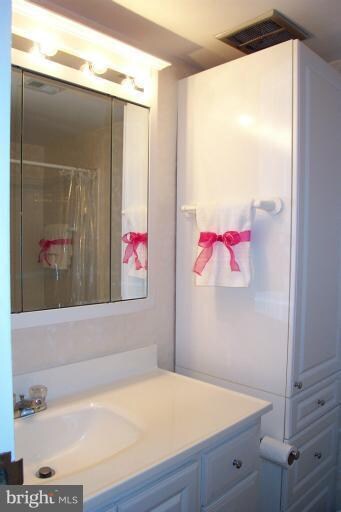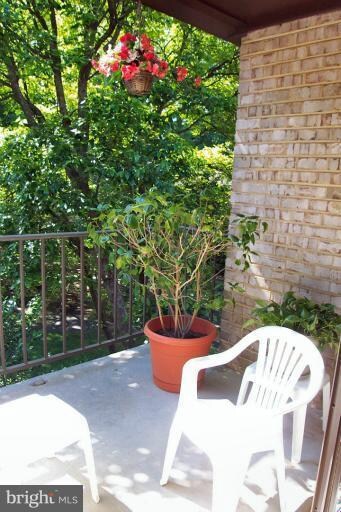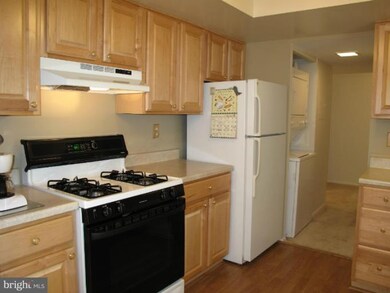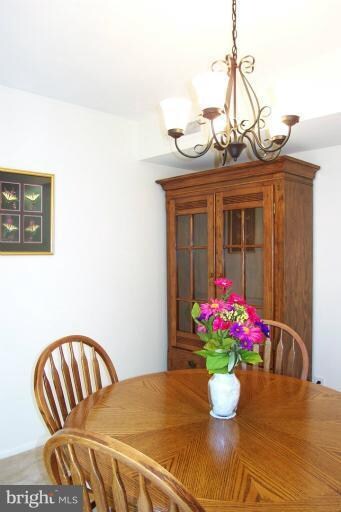
2049 Royal Fern Ct Unit 21C Reston, VA 20191
Highlights
- Colonial Architecture
- Traditional Floor Plan
- Main Floor Bedroom
- Langston Hughes Middle School Rated A-
- Backs to Trees or Woods
- 4-minute walk to Colts Neck Park
About This Home
As of June 2020FABULOUS RESTON LOCATION!!! RARELY ON MARKET 3 BDRM 2 FULL UPDATED BATHS!!! TOP FLOOR W/LG 12' WIDE BALCONY!!! FRESH NEW NEUTRAL CARPET!!! UPDATED KITCHEN WITH MAPLE CABS!!! SEP. DINING RM!!! LG BRIGHT OPEN ROOMS!!! 19x12 LIVING RM W/CROWN MOLDING!!! SUPER CLEAN!!! AMPLE PARKING!!! ALL UTILITIES INCL IN CONDO FEE EXCEPT ELECTRICITY!!! ALL RESTON AMMENITIES!!! NEW TO MARKET...HURRY WON'T LAST!
Property Details
Home Type
- Condominium
Est. Annual Taxes
- $1,808
Year Built
- Built in 1973
Lot Details
- Backs To Open Common Area
- Cul-De-Sac
- Landscaped
- No Through Street
- Backs to Trees or Woods
- Property is in very good condition
HOA Fees
Parking
- 1 Assigned Parking Space
Home Design
- Colonial Architecture
- Brick Front
Interior Spaces
- 1,313 Sq Ft Home
- Property has 1 Level
- Traditional Floor Plan
- Crown Molding
- Ceiling Fan
- Double Pane Windows
- Window Treatments
- Sliding Doors
- Entrance Foyer
- Living Room
- Dining Room
Kitchen
- Gas Oven or Range
- Range Hood
- Dishwasher
- Disposal
Bedrooms and Bathrooms
- 3 Main Level Bedrooms
- En-Suite Primary Bedroom
- En-Suite Bathroom
- 2 Full Bathrooms
Laundry
- Laundry Room
- Front Loading Dryer
- Washer
Home Security
Outdoor Features
- Balcony
- Outdoor Storage
- Playground
Utilities
- Forced Air Heating and Cooling System
- Vented Exhaust Fan
- Underground Utilities
- Cable TV Available
Listing and Financial Details
- Assessor Parcel Number 26-1-6-43-21C
Community Details
Overview
- Association fees include common area maintenance, exterior building maintenance, gas, heat, lawn maintenance, management, insurance, reserve funds, road maintenance, sewer, snow removal, trash, water
- Low-Rise Condominium
- Southgate Subdivision, Three Bedroom 2 Bath Floorplan
- Southgate Community
- The community has rules related to alterations or architectural changes, antenna installations, covenants, parking rules, no recreational vehicles, boats or trailers
- Planned Unit Development
Amenities
- Picnic Area
- Common Area
Recreation
- Tennis Courts
- Baseball Field
- Community Basketball Court
- Community Playground
- Community Pool
- Jogging Path
- Bike Trail
Pet Policy
- Pet Restriction
- Pet Size Limit
Security
- Fire and Smoke Detector
Similar Homes in Reston, VA
Home Values in the Area
Average Home Value in this Area
Property History
| Date | Event | Price | Change | Sq Ft Price |
|---|---|---|---|---|
| 06/05/2020 06/05/20 | Sold | $322,000 | -0.9% | $245 / Sq Ft |
| 05/04/2020 05/04/20 | Price Changed | $325,000 | +1.6% | $248 / Sq Ft |
| 04/28/2020 04/28/20 | Price Changed | $320,000 | -2.3% | $244 / Sq Ft |
| 04/09/2020 04/09/20 | For Sale | $327,500 | +53.8% | $249 / Sq Ft |
| 06/08/2012 06/08/12 | Sold | $213,000 | -0.9% | $162 / Sq Ft |
| 05/25/2012 05/25/12 | Pending | -- | -- | -- |
| 05/21/2012 05/21/12 | For Sale | $215,000 | +0.9% | $164 / Sq Ft |
| 05/21/2012 05/21/12 | Off Market | $213,000 | -- | -- |
Tax History Compared to Growth
Agents Affiliated with this Home
-
Thomas Millar

Seller's Agent in 2020
Thomas Millar
Century 21 New Millennium
(703) 963-4803
103 Total Sales
-
Taylor Billingsley

Buyer's Agent in 2020
Taylor Billingsley
CityWorth Homes
(703) 785-1086
2 in this area
26 Total Sales
-
Kimberly King
K
Seller's Agent in 2012
Kimberly King
Samson Properties
(703) 850-8511
1 in this area
2 Total Sales
-
Sloan Wiesen

Buyer's Agent in 2012
Sloan Wiesen
Samson Properties
(703) 869-4825
8 in this area
13 Total Sales
Map
Source: Bright MLS
MLS Number: 1003993804
- 2049 Royal Fern Ct Unit 43/21C
- 2042 Royal Fern Ct Unit 18/11B
- 2074 Royal Fern Ct Unit 1C
- 11866 S Lakes Ct
- 2192 Golf Course Dr
- 2412 Southgate Square
- 2221 Hunters Run Dr
- 11784 Indian Ridge Rd
- 11681 Newbridge Ct
- 11645 Newbridge Ct
- 11726 Indian Ridge Rd
- 11627 Newbridge Ct
- 11712 Indian Ridge Rd
- 2241 Cartwright Place
- 2150 Greenkeepers Ct
- 2231 Sanibel Dr
- 2321 Freetown Ct Unit 24/11C
- 2238 Sanibel Dr
- 11748 Sunrise Valley Dr
- 11770 Sunrise Valley Dr Unit 420
