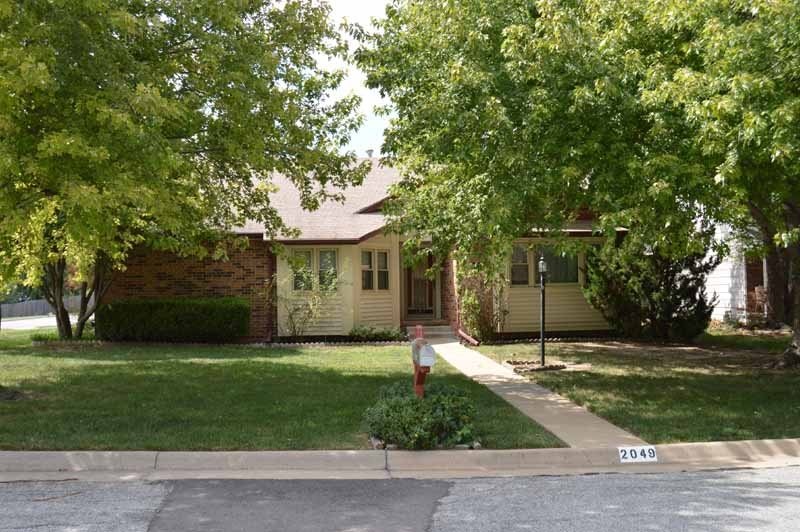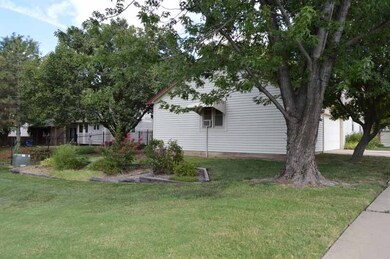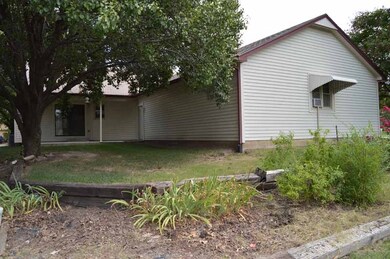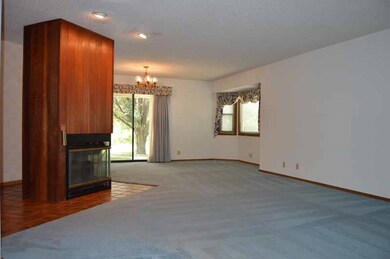
2049 S Cypress Ct Wichita, KS 67207
Southeast Wichita NeighborhoodHighlights
- Ranch Style House
- Family Room Off Kitchen
- Fireplace
- Corner Lot
- Cul-De-Sac
- 2 Car Attached Garage
About This Home
As of July 2020ON-SITE REAL ESTATE AUCTION DECEMBER 10TH @ 10AM. PREVIEW DECEMBER 8TH FROM 4PM- 7PM. THERE IS A 3% BUYER'S PREMIUM THAT WILL BE ADDED TO THE HIGHEST BID. One owner home. Situated on a corner of a cul-de-sac, this home boast large bedrooms. Home has a main level 26' 7" X 11' 6" shop that has electric baseboard heating. Add a window AC unit and you can work in comfort year round. Would make a great wood maker's shop. Have a home based business? Would make a great Hair Salon or could work for about any home based business. There is a cedar closet in the basement. Full basement has a living area, a large bedroom, a full bath, as well as a large storage room that could easily be split up and finished to become storage and an office space. Seller is related to the co-listing agent.
Last Agent to Sell the Property
Berkshire Hathaway PenFed Realty License #00054967 Listed on: 09/02/2016

Home Details
Home Type
- Single Family
Est. Annual Taxes
- $1,999
Year Built
- Built in 1986
Lot Details
- 8,913 Sq Ft Lot
- Cul-De-Sac
- Corner Lot
- Sprinkler System
Home Design
- Ranch Style House
- Frame Construction
- Composition Roof
- Vinyl Siding
Interior Spaces
- Fireplace
- Window Treatments
- Family Room Off Kitchen
Kitchen
- Breakfast Bar
- Oven or Range
- Dishwasher
- Disposal
Bedrooms and Bathrooms
- 4 Bedrooms
- En-Suite Primary Bedroom
- Walk-In Closet
- 3 Full Bathrooms
- Bathtub and Shower Combination in Primary Bathroom
Laundry
- Dryer
- Washer
- Sink Near Laundry
Finished Basement
- Basement Fills Entire Space Under The House
- Bedroom in Basement
- Finished Basement Bathroom
- Laundry in Basement
- Basement Storage
Parking
- 2 Car Attached Garage
- Garage Door Opener
Schools
- Beech Elementary School
- Curtis Middle School
- Southeast High School
Utilities
- Forced Air Heating and Cooling System
- Heating System Uses Gas
- Baseboard Heating
Community Details
- Hedgecliff Subdivision
Listing and Financial Details
- Assessor Parcel Number 20173-119-32-0-42-02-009.00
Ownership History
Purchase Details
Home Financials for this Owner
Home Financials are based on the most recent Mortgage that was taken out on this home.Purchase Details
Home Financials for this Owner
Home Financials are based on the most recent Mortgage that was taken out on this home.Purchase Details
Home Financials for this Owner
Home Financials are based on the most recent Mortgage that was taken out on this home.Similar Homes in Wichita, KS
Home Values in the Area
Average Home Value in this Area
Purchase History
| Date | Type | Sale Price | Title Company |
|---|---|---|---|
| Warranty Deed | -- | Security 1St Title Llc | |
| Warranty Deed | -- | Security 1St Title Llc | |
| Warranty Deed | -- | Security 1St Title |
Mortgage History
| Date | Status | Loan Amount | Loan Type |
|---|---|---|---|
| Open | $190,000 | New Conventional | |
| Previous Owner | $107,120 | New Conventional |
Property History
| Date | Event | Price | Change | Sq Ft Price |
|---|---|---|---|---|
| 07/01/2020 07/01/20 | Sold | -- | -- | -- |
| 06/16/2020 06/16/20 | Pending | -- | -- | -- |
| 06/12/2020 06/12/20 | For Sale | $189,000 | +11.9% | $61 / Sq Ft |
| 01/18/2017 01/18/17 | Sold | -- | -- | -- |
| 12/10/2016 12/10/16 | Pending | -- | -- | -- |
| 09/02/2016 09/02/16 | For Sale | $168,900 | -- | $74 / Sq Ft |
Tax History Compared to Growth
Tax History
| Year | Tax Paid | Tax Assessment Tax Assessment Total Assessment is a certain percentage of the fair market value that is determined by local assessors to be the total taxable value of land and additions on the property. | Land | Improvement |
|---|---|---|---|---|
| 2025 | $3,110 | $32,660 | $5,681 | $26,979 |
| 2023 | $3,110 | $26,301 | $4,382 | $21,919 |
| 2022 | $2,593 | $23,253 | $4,140 | $19,113 |
| 2021 | $2,440 | $21,333 | $2,691 | $18,642 |
| 2020 | $1,893 | $16,560 | $2,691 | $13,869 |
| 2019 | $1,752 | $15,330 | $2,691 | $12,639 |
| 2018 | $1,734 | $15,134 | $2,254 | $12,880 |
| 2017 | $2,021 | $0 | $0 | $0 |
| 2016 | $2,018 | $0 | $0 | $0 |
| 2015 | $2,004 | $0 | $0 | $0 |
| 2014 | $1,964 | $0 | $0 | $0 |
Agents Affiliated with this Home
-
Kim Bischler Brian Bischler

Seller's Agent in 2020
Kim Bischler Brian Bischler
Heritage 1st Realty
(316) 619-7671
5 in this area
163 Total Sales
-
Scott Stremel

Buyer's Agent in 2020
Scott Stremel
Berkshire Hathaway PenFed Realty
(316) 518-9083
93 Total Sales
-
Dave Brown

Seller's Agent in 2017
Dave Brown
Berkshire Hathaway PenFed Realty
(316) 461-6297
4 in this area
153 Total Sales
-
Daniel Hoyer

Seller Co-Listing Agent in 2017
Daniel Hoyer
Berkshire Hathaway PenFed Realty
(316) 258-1125
2 in this area
66 Total Sales
Map
Source: South Central Kansas MLS
MLS Number: 525099
APN: 119-32-0-42-02-009.00
- 2106 S Linden Ct
- 2175 S Cooper Ct
- 9412 E Clark St
- 12956 E Blake St
- 2205 S Flynn St
- 2033 S Lori Ln
- 1717 S Cypress St
- 2215 S Lori Ln
- 1950 S Webb Rd
- 9618 E Annabelle St
- 9510 E Stafford St
- 1759 S Webb Rd
- 2022 S Webb Rd
- 8515 E Lockmoor Cir
- 1781 S Hoyt Cir
- 2469 S Linden St
- 8419 E Harry St
- 2508 S Dalton St
- 8325 E Harry St
- 8917 E Scott Ct






