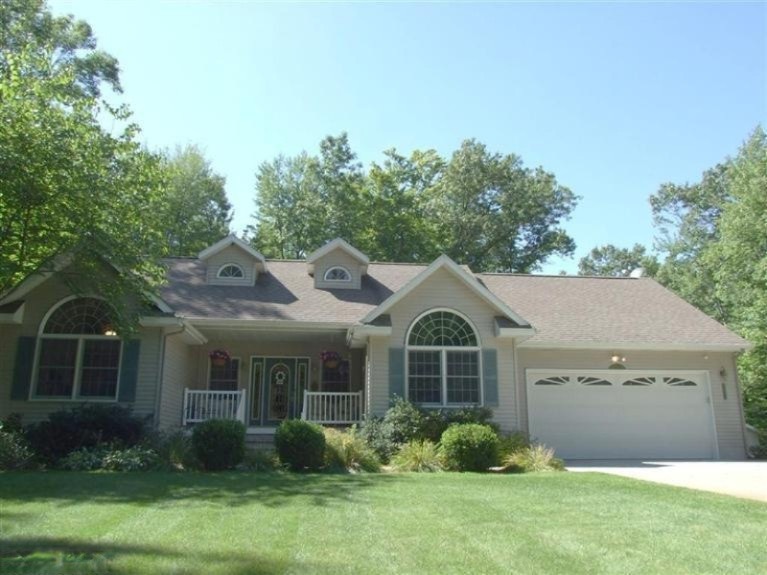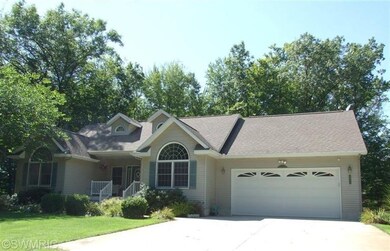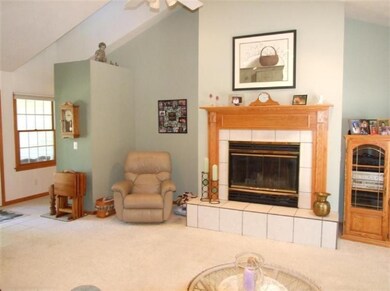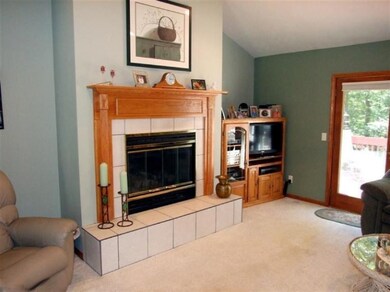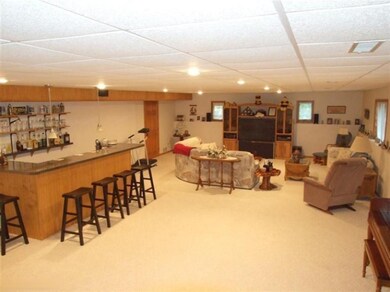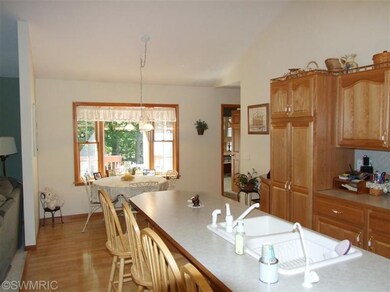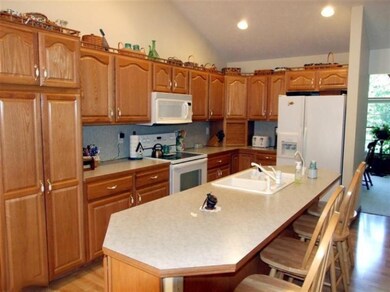
2049 Shir Ron Dr Muskegon, MI 49445
Highlights
- Deck
- Wooded Lot
- 3 Car Garage
- Recreation Room
- Whirlpool Bathtub
- Porch
About This Home
As of November 2024Roam, Ramble & Relax in this beautiful 4 bedroom, 3.5 bath home situated on 2 acres on a private drive. This custom built, builder owned home features over 3300 sq ft of fine craftsmanship! The main level offers an open floor plan with vaulted ceilings, custom windows, kitchen with eating area, center island and snack bar, living area with gas fireplace and spacious master suite with private bath and Jacuzzi tub. Other amenities include: formal dining area, six panel doors, ceramic flooring, attached 2 stall garage and detached 3 stall heated garage. Pride of ownership is evident on both levels of this great home, including a finished lower level boasting a 21 x 44 recreation room, bedroom and full bath. A great home for large family gatherings and entertaining year 'round. Call today! ersonal tour of this rare find located in the Reeths Puffer School District.
Last Agent to Sell the Property
Greenridge Realty Muskegon License #6501302244 Listed on: 09/09/2014
Last Buyer's Agent
Sandi Gentry
RE/MAX Lakeshore
Home Details
Home Type
- Single Family
Est. Annual Taxes
- $2,993
Year Built
- Built in 2000
Lot Details
- 2.09 Acre Lot
- Lot Dimensions are 300.14 x 304
- Property fronts a private road
- Shrub
- Wooded Lot
Parking
- 3 Car Garage
- Garage Door Opener
Home Design
- Composition Roof
- Vinyl Siding
Interior Spaces
- 3,396 Sq Ft Home
- 1-Story Property
- Wet Bar
- Ceiling Fan
- Gas Log Fireplace
- Window Treatments
- Living Room with Fireplace
- Dining Area
- Recreation Room
- Ceramic Tile Flooring
- Laundry on main level
Kitchen
- Eat-In Kitchen
- Microwave
- Dishwasher
- Kitchen Island
- Snack Bar or Counter
Bedrooms and Bathrooms
- 4 Bedrooms | 3 Main Level Bedrooms
- Whirlpool Bathtub
Basement
- Basement Fills Entire Space Under The House
- Natural lighting in basement
Outdoor Features
- Deck
- Porch
Utilities
- Forced Air Heating and Cooling System
- Heating System Uses Propane
- Well
- Water Softener is Owned
- Septic System
- Phone Available
Ownership History
Purchase Details
Home Financials for this Owner
Home Financials are based on the most recent Mortgage that was taken out on this home.Purchase Details
Home Financials for this Owner
Home Financials are based on the most recent Mortgage that was taken out on this home.Purchase Details
Purchase Details
Home Financials for this Owner
Home Financials are based on the most recent Mortgage that was taken out on this home.Similar Homes in Muskegon, MI
Home Values in the Area
Average Home Value in this Area
Purchase History
| Date | Type | Sale Price | Title Company |
|---|---|---|---|
| Warranty Deed | $455,000 | Chicago Title | |
| Interfamily Deed Transfer | -- | None Available | |
| Interfamily Deed Transfer | -- | None Available | |
| Warranty Deed | -- | None Available |
Mortgage History
| Date | Status | Loan Amount | Loan Type |
|---|---|---|---|
| Previous Owner | $125,000 | New Conventional | |
| Previous Owner | $18,000 | Unknown | |
| Previous Owner | $181,000 | Unknown | |
| Previous Owner | $72,000 | Unknown | |
| Previous Owner | $20,000 | Unknown | |
| Previous Owner | $69,700 | Unknown |
Property History
| Date | Event | Price | Change | Sq Ft Price |
|---|---|---|---|---|
| 11/26/2024 11/26/24 | Sold | $455,000 | -1.1% | $134 / Sq Ft |
| 11/01/2024 11/01/24 | Pending | -- | -- | -- |
| 10/27/2024 10/27/24 | Price Changed | $459,900 | -2.1% | $135 / Sq Ft |
| 10/02/2024 10/02/24 | For Sale | $469,900 | +109.8% | $138 / Sq Ft |
| 09/16/2015 09/16/15 | Sold | $224,000 | -4.6% | $66 / Sq Ft |
| 06/01/2015 06/01/15 | Pending | -- | -- | -- |
| 09/09/2014 09/09/14 | For Sale | $234,900 | -- | $69 / Sq Ft |
Tax History Compared to Growth
Tax History
| Year | Tax Paid | Tax Assessment Tax Assessment Total Assessment is a certain percentage of the fair market value that is determined by local assessors to be the total taxable value of land and additions on the property. | Land | Improvement |
|---|---|---|---|---|
| 2024 | $1,530 | $242,000 | $0 | $0 |
| 2023 | $1,463 | $213,000 | $0 | $0 |
| 2022 | $3,873 | $189,700 | $0 | $0 |
| 2021 | $3,767 | $166,700 | $0 | $0 |
| 2020 | $3,728 | $161,700 | $0 | $0 |
| 2019 | $3,660 | $121,400 | $0 | $0 |
| 2018 | $3,619 | $117,700 | $0 | $0 |
| 2017 | $3,662 | $114,400 | $0 | $0 |
| 2016 | $1,247 | $104,400 | $0 | $0 |
| 2015 | -- | $102,600 | $0 | $0 |
| 2014 | -- | $102,700 | $0 | $0 |
| 2013 | -- | $82,300 | $0 | $0 |
Agents Affiliated with this Home
-
Noel Berg

Seller's Agent in 2024
Noel Berg
HomeRealty, LLC
(616) 402-3404
360 Total Sales
-
Patti Pitcher

Buyer's Agent in 2024
Patti Pitcher
RE/MAX Michigan
82 Total Sales
-
Leo Langlois

Seller's Agent in 2015
Leo Langlois
Greenridge Realty Muskegon
(231) 329-0243
109 Total Sales
-
S
Buyer's Agent in 2015
Sandi Gentry
RE/MAX Michigan
Map
Source: Southwestern Michigan Association of REALTORS®
MLS Number: 14051994
APN: 09-590-000-0002-30
- 1518 W Addison Way Unit 54
- 1522 W Addison Way Unit 52
- 1579 W Mcmillan Rd
- 1327 Vesta Rd
- 1421 N Buys Rd
- 1283 Vesta Rd
- 1275 Aspacia St
- 1725 Manistee Rd
- 1769 N Green Creek Rd
- 2539 W Giles Rd
- 1235 Sherwood Dr
- 1573 N Whitehall Rd
- 1281 Allendale Dr
- VL N Weber Rd
- 0 N Weber Rd
- 1059 Lancelot Dr
- 2592 N Weber Rd
- V/L W Mcmillan Rd
- 935 W Fennwood Cir
- V/L W River Rd
