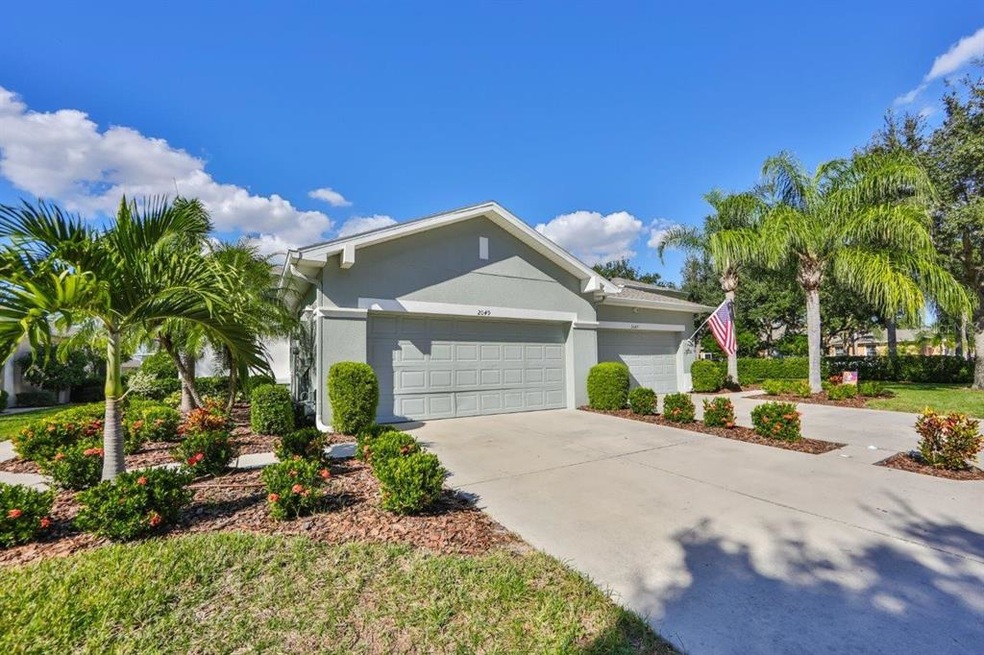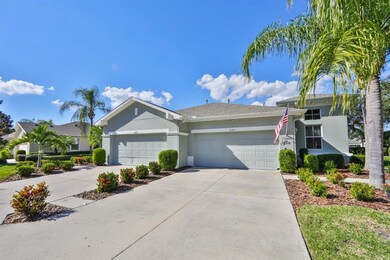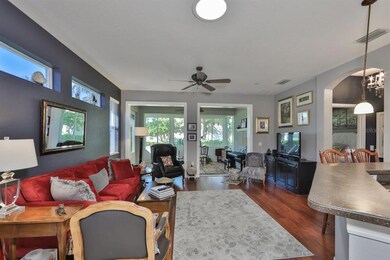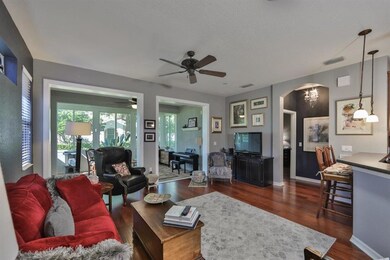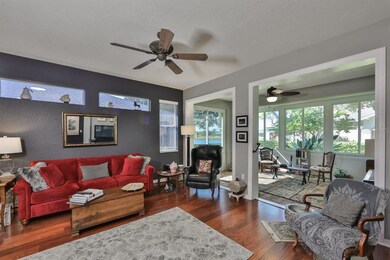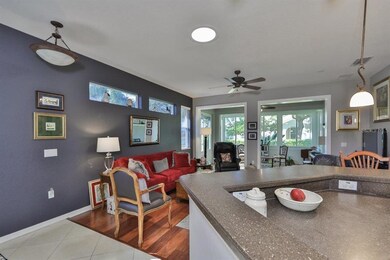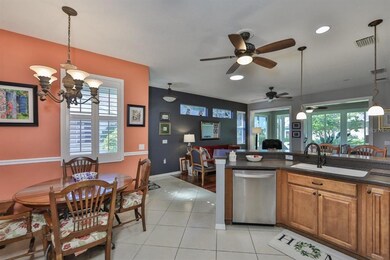
2049 Sifield Greens Way Sun City Center, FL 33573
Estimated Value: $285,106 - $316,000
Highlights
- Boat Ramp
- Access To Pond
- Senior Community
- Golf Course Community
- Fitness Center
- Gated Community
About This Home
As of December 2021Welcome to your new stunning home with rich wood kitchen cabinets, corian counter tops, stainless steel appliances, counter-depth fridge, a chef's dream kitchen with gas range & 2 pantries. This home has 2 bedrooms plus a 3rd room that can be used as a 3rd bedroom, office or den. Two bathrooms with chair height toilets (2nd bathroom has solar tubing). Laundry room with utility sink leading to the 2 car garage with built in extra storage as well as storage overhead. Great room with beautiful laminate flooring and solar tubing leads you to the permitted extended glassed in air conditioned lanai which has an additional 192 sq. ft. under air and heat which brings the total sq. ft of the house to 1,485 Sq, ft. The lanai comes equipped with hurricane shutters. Wait until you see the spectacular sunsets! Living in Kings Point is like living on a cruise ship on land. Kings Point has 2 clubhouses, cyber internet café, restaurant/bar, swimming pools, gyms, spa, beauty salon, tennis courts, and much much more! Kings Point is a gated 55+ golf cart community. Surrounding areas are easily accessible by highways. Visit Florida's award winning beaches, shopping, dining and sporting events. Disney/Orlando is approx. 90 minutes away. What are you waiting for!
Last Agent to Sell the Property
CENTURY 21 BEGGINS ENTERPRISES License #3471255 Listed on: 11/05/2021

Property Details
Home Type
- Condominium
Est. Annual Taxes
- $1,670
Year Built
- Built in 2006
Lot Details
- 2,614
HOA Fees
- $560 Monthly HOA Fees
Parking
- 2 Car Attached Garage
- Garage Door Opener
- Driveway
- Open Parking
Home Design
- Slab Foundation
- Shingle Roof
- Block Exterior
- Stucco
Interior Spaces
- 1,292 Sq Ft Home
- 1-Story Property
- Ceiling Fan
- Shutters
- Blinds
- Combination Dining and Living Room
- Den
- Pond Views
Kitchen
- Eat-In Kitchen
- Cooktop
- Microwave
- Ice Maker
- Dishwasher
- Solid Wood Cabinet
- Disposal
Flooring
- Carpet
- Laminate
- Ceramic Tile
Bedrooms and Bathrooms
- 2 Bedrooms
- Split Bedroom Floorplan
- Walk-In Closet
- 2 Full Bathrooms
Laundry
- Laundry Room
- Dryer
- Washer
Home Security
Accessible Home Design
- Grip-Accessible Features
- Wheelchair Access
Schools
- Cypress Creek Elementary School
- Shields Middle School
- Lennard High School
Utilities
- Central Heating and Cooling System
- Heating System Uses Natural Gas
- Thermostat
- Gas Water Heater
- Water Softener
- Phone Available
- Cable TV Available
Additional Features
- Access To Pond
- Southeast Facing Home
Listing and Financial Details
- Down Payment Assistance Available
- Homestead Exemption
- Visit Down Payment Resource Website
- Tax Lot 94
- Assessor Parcel Number U-23-32-19-861-000000-00094.0
Community Details
Overview
- Senior Community
- Association fees include 24-hour guard, cable TV, maintenance structure, ground maintenance, pool maintenance, private road, recreational facilities, sewer, trash, water
- Portsmith Condominium Association
- Portsmith Condo Subdivision, Strathaven Floorplan
- The community has rules related to building or community restrictions, deed restrictions, allowable golf cart usage in the community
- Rental Restrictions
- Community features wheelchair access
Amenities
- Clubhouse
- Laundry Facilities
Recreation
- Boat Ramp
- Golf Course Community
- Tennis Courts
- Pickleball Courts
- Racquetball
- Recreation Facilities
- Shuffleboard Court
- Fitness Center
- Community Pool
- Community Spa
- Park
Pet Policy
- Pets Allowed
- Pets up to 100 lbs
- 2 Pets Allowed
Security
- Security Service
- Gated Community
- Fire and Smoke Detector
Ownership History
Purchase Details
Home Financials for this Owner
Home Financials are based on the most recent Mortgage that was taken out on this home.Purchase Details
Home Financials for this Owner
Home Financials are based on the most recent Mortgage that was taken out on this home.Similar Homes in Sun City Center, FL
Home Values in the Area
Average Home Value in this Area
Purchase History
| Date | Buyer | Sale Price | Title Company |
|---|---|---|---|
| Moult James Richard | $289,000 | Paramount Title | |
| Goodstein Nanci D | $232,000 | Dba Wci Title |
Mortgage History
| Date | Status | Borrower | Loan Amount |
|---|---|---|---|
| Open | Moult James Richard | $216,750 | |
| Previous Owner | Goodstein Nanci D | $115,992 | |
| Previous Owner | Goodstein Nanci D | $125,000 |
Property History
| Date | Event | Price | Change | Sq Ft Price |
|---|---|---|---|---|
| 12/22/2021 12/22/21 | Sold | $289,000 | 0.0% | $224 / Sq Ft |
| 11/18/2021 11/18/21 | Pending | -- | -- | -- |
| 11/05/2021 11/05/21 | For Sale | $289,000 | -- | $224 / Sq Ft |
Tax History Compared to Growth
Tax History
| Year | Tax Paid | Tax Assessment Tax Assessment Total Assessment is a certain percentage of the fair market value that is determined by local assessors to be the total taxable value of land and additions on the property. | Land | Improvement |
|---|---|---|---|---|
| 2024 | $4,238 | $251,041 | -- | -- |
| 2023 | $4,091 | $243,729 | $0 | $0 |
| 2022 | $3,917 | $236,630 | $100 | $236,530 |
| 2021 | $1,745 | $110,701 | $0 | $0 |
| 2020 | $1,670 | $109,173 | $0 | $0 |
| 2019 | $1,491 | $101,570 | $0 | $0 |
| 2018 | $1,472 | $99,676 | $0 | $0 |
| 2017 | $1,446 | $154,336 | $0 | $0 |
| 2016 | $1,424 | $95,618 | $0 | $0 |
| 2015 | $1,438 | $94,992 | $0 | $0 |
| 2014 | $1,423 | $94,238 | $0 | $0 |
| 2013 | -- | $92,845 | $0 | $0 |
Agents Affiliated with this Home
-
Jacqueline Pope
J
Seller's Agent in 2021
Jacqueline Pope
CENTURY 21 BEGGINS ENTERPRISES
(813) 634-5517
27 in this area
28 Total Sales
-
Chris Fromm

Buyer's Agent in 2021
Chris Fromm
FLORIDA'S 1ST CHOICE RLTY LLC
(813) 641-8300
58 in this area
90 Total Sales
Map
Source: Stellar MLS
MLS Number: T3339629
APN: U-23-32-19-861-000000-00094.0
- 2071 Sifield Greens Way Unit 103
- 2253 Oakley Green Dr Unit 26
- 2082 Sifield Greens Way Unit 3
- 2234 Nottingham Greens Dr Unit 2234
- 2313 Nottingham Greens Dr Unit 2313
- 2311 Nottingham Greens Dr Unit 2311
- 2226 Nottingham Greens Dr Unit 2226
- 1922 Sifield Greens Way Unit 47
- 1257 Corinth Greens Dr Unit 1257
- 2429 Nottingham Greens Dr Unit 118
- 2429 Nottingham Greens Dr
- 2286 Sifield Greens Way Unit 2286
- 2325 Brookfield Greens Cir Unit 41
- 2246 Sifield Greens Way Unit 36
- 1231 Corinth Greens Dr
- 2426 Sifield Greens Way Unit 50
- 2333 Brookfield Greens Cir
- 1257 Lyndhurst Greens Dr Unit 75
- 2218 Brookfield Greens Cir Unit 82
- 2438 Sifield Greens Way Unit 44
- 2049 Sifield Greens Way
- 2047 Sifield Greens Way Unit 93
- 2051 Sifield Greens Way Unit 95
- 2051 Sifield Greens Way
- 2053 Sifield Greens Way
- 1212 Peterborough Cir Unit 92
- 1210 Peterborough Cir
- 2057 Sifield Greens Way Unit 97
- 2050 Sifield Greens Way Unit 19
- 2050 Sifield Greens Way
- 2050 Sifield Greens Way
- 2048 Sifield Greens Way Unit 20
- 2046 Sifield Greens Way
- 2059 Sifield Greens Way Unit 98
- 2059 Sifield Greens Way
- 2059 Way
- 2052 Sifield Greens Way Unit 18
- 2054 Sifield Greens Way Unit 17
- 1208 Peterborough Cir
- 2044 Sifield Greens Way Unit 22
