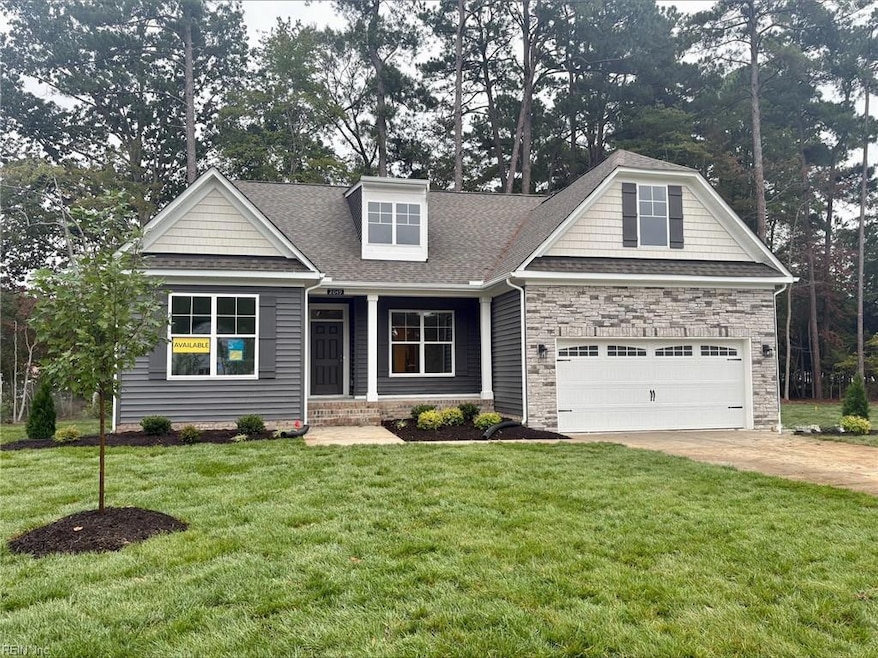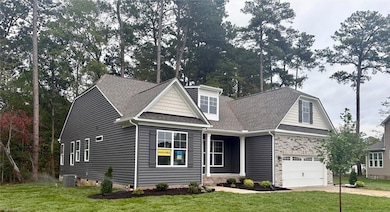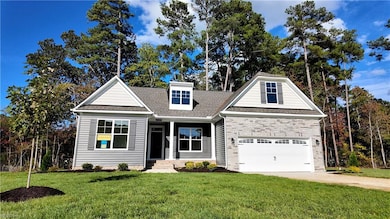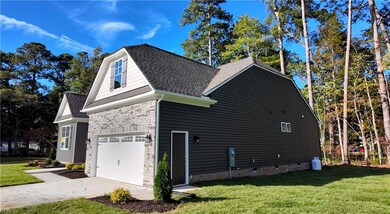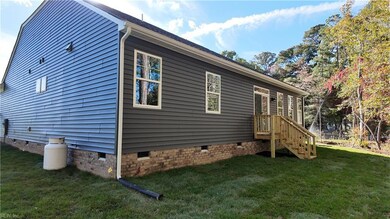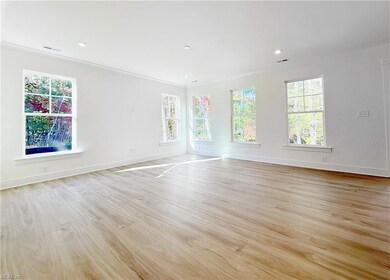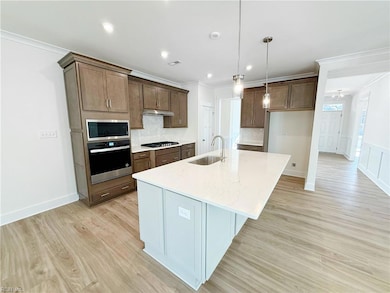2049 Swiss Ln Hayes, VA 23072
Gloucester South NeighborhoodEstimated payment $3,667/month
Highlights
- New Construction
- National Green Building Certification (NAHB)
- Attic
- ENERGY STAR Certified Homes
- Main Floor Primary Bedroom
- Loft
About This Home
This home is under construction! The Caldwell offers 3 bedrooms, 2 baths, and a 2-car garage. Durable EVP flooring throughout the first floor main living areas. Upon entering, you'll find formal dining room directly off of the foyer. The kitchen with granite countertops, island, pantry, stainless steel appliances, and LED recessed lighting that flows into a separate breakfast area. Spacious family room for entertaining. A convenient pocket office for a dedicated work or study-from-home space. The primary suite with two walk-in closets and an ensuite 5-piece bath with soaking tub, walk-in shower, and double vanity. Bedrooms 2 and 3 with carpet and double door closets. A full hall bath with a 5’ shower, laundry room and a deck complete the look.
Home Details
Home Type
- Single Family
Year Built
- Built in 2025 | New Construction
HOA Fees
- $30 Monthly HOA Fees
Home Design
- Asphalt Shingled Roof
- Stone Siding
- Vinyl Siding
Interior Spaces
- 2,071 Sq Ft Home
- 2-Story Property
- Recessed Lighting
- Loft
- Crawl Space
- Pull Down Stairs to Attic
Kitchen
- Breakfast Area or Nook
- Range
- Microwave
- Dishwasher
- ENERGY STAR Qualified Appliances
Flooring
- Carpet
- Laminate
Bedrooms and Bathrooms
- 3 Bedrooms
- Primary Bedroom on Main
- En-Suite Primary Bedroom
- Walk-In Closet
- 2 Full Bathrooms
- Soaking Tub
Laundry
- Laundry Room
- Washer and Dryer Hookup
Parking
- 2 Car Attached Garage
- Oversized Parking
- Driveway
- Off-Street Parking
Eco-Friendly Details
- National Green Building Certification (NAHB)
- ENERGY STAR Certified Homes
Outdoor Features
- Porch
Schools
- Achilles Elementary School
- Page Middle School
- Gloucester High School
Utilities
- Forced Air Zoned Heating and Cooling System
- Heat Pump System
- Programmable Thermostat
- Electric Water Heater
Community Details
- Beckwith Farms Subdivision
Map
Home Values in the Area
Average Home Value in this Area
Property History
| Date | Event | Price | List to Sale | Price per Sq Ft |
|---|---|---|---|---|
| 10/07/2025 10/07/25 | For Sale | $579,990 | -- | $280 / Sq Ft |
Source: Real Estate Information Network (REIN)
MLS Number: 10605158
- Lot 11 Swiss Ln
- 00 Hayes Rd
- 2047 Swiss Ln
- Lot 17 Swiss Ln
- 2050 Swiss Ln
- 00 Kings Creek
- Lot 18 Swiss Ln
- 6.75ac Guinea Rd
- Lot 10 Swiss Ln
- 00 Glass Rd
- 25+AC Glass Rd
- 170 ac Glass Rd
- 25+AC Low Ground Rd
- 11.34 AC Burt Ln
- 0 Glass Rd Unit 22676715
- 8157 O Carra Dr
- 8016 Brays Point Rd
- 9078 Stump Point Rd
- 00 Horse Rd
- 1.12ac Horse Rd
- 9469 Glass Rd
- 2406 Jacqueline Dr
- 7698 Colonial Point Ln
- 4028 Shelly Rd
- 5679 Hickory Fork Rd
- 4301 Bufflehead Dr
- 100 Rivermeade Ct
- 6262 Ware Neck Rd
- 400 Dandy Loop Rd
- 101 Mary Ann Dr
- 114 Peyton Randolph Dr
- 105 Laydon Way
- 501 Bridge Crossing Unit C
- 130 Ellis Dr
- 3801 Seaford Rd Unit A
- 2099 Von Steuben Dr
- 302 Dorothy Dr
- 626 Chelsea Place
- 400 Fielding Lewis Dr
- 103 Sourgum Ln
