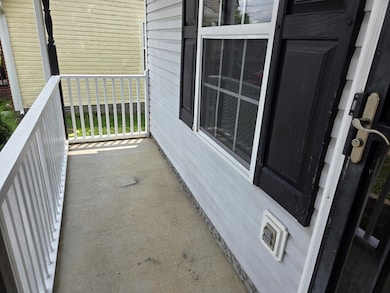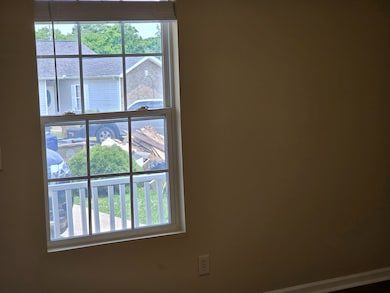
2049 Williams Valley Dr Madison, TN 37115
Estimated payment $1,791/month
Highlights
- Deck
- Great Room
- Porch
- Wooded Lot
- No HOA
- Cooling Available
About This Home
The home is newly remodeled. New paint, new deck, new faucets, and it looks great. MOVE IN READY. The roof is new and has a 25-year warranty that is transferable to the new owner and a 1-year labor warranty for the new owner. The master bedroom has a large walking closet and a large master bath with a view of the wooded area in the back. The living room is open and inviting, while the kitchen is large enough for a family gathering. Don't miss this little beauty waiting for a new owner in Madison. This home is convenient to shopping, the interstate and the new incoming Rivergate Mall area.
Listing Agent
EXIT Real Estate Experts East Brokerage Phone: 6154266634 License #315387 Listed on: 06/03/2025

Home Details
Home Type
- Single Family
Est. Annual Taxes
- $1,700
Year Built
- Built in 2003
Lot Details
- 3,920 Sq Ft Lot
- Lot Dimensions are 39 x 89
- Wooded Lot
Home Design
- Brick Exterior Construction
- Vinyl Siding
Interior Spaces
- 1,148 Sq Ft Home
- Property has 1 Level
- Great Room
- Laminate Flooring
- Crawl Space
- Dishwasher
Bedrooms and Bathrooms
- 3 Main Level Bedrooms
- 2 Full Bathrooms
Parking
- 2 Open Parking Spaces
- 2 Parking Spaces
- Driveway
Outdoor Features
- Deck
- Porch
Schools
- Stratton Elementary School
- Madison Middle School
- Hunters Lane Comp High School
Utilities
- Cooling Available
- Central Heating
Community Details
- No Home Owners Association
- Williams Valley Subdivision
Listing and Financial Details
- Assessor Parcel Number 042120B01300CO
Map
Home Values in the Area
Average Home Value in this Area
Tax History
| Year | Tax Paid | Tax Assessment Tax Assessment Total Assessment is a certain percentage of the fair market value that is determined by local assessors to be the total taxable value of land and additions on the property. | Land | Improvement |
|---|---|---|---|---|
| 2024 | $1,700 | $52,250 | $11,425 | $40,825 |
| 2023 | $1,700 | $52,250 | $11,425 | $40,825 |
| 2022 | $1,979 | $52,250 | $11,425 | $40,825 |
| 2021 | $1,718 | $52,250 | $11,425 | $40,825 |
| 2020 | $1,446 | $34,250 | $6,375 | $27,875 |
| 2019 | $1,081 | $34,250 | $6,375 | $27,875 |
Property History
| Date | Event | Price | Change | Sq Ft Price |
|---|---|---|---|---|
| 08/19/2025 08/19/25 | Price Changed | $309,500 | -1.9% | $270 / Sq Ft |
| 06/27/2025 06/27/25 | Price Changed | $315,500 | -1.4% | $275 / Sq Ft |
| 06/03/2025 06/03/25 | For Sale | $319,900 | 0.0% | $279 / Sq Ft |
| 04/26/2017 04/26/17 | Off Market | $318,990 | -- | -- |
| 01/26/2017 01/26/17 | Under Contract | -- | -- | -- |
| 01/05/2017 01/05/17 | For Rent | $318,990 | 0.0% | -- |
| 01/05/2017 01/05/17 | Off Market | $318,990 | -- | -- |
| 01/03/2017 01/03/17 | Price Changed | $318,990 | +0.9% | $278 / Sq Ft |
| 12/12/2016 12/12/16 | For Rent | $315,990 | -- | -- |
| 09/08/2014 09/08/14 | Rented | -- | -- | -- |
Purchase History
| Date | Type | Sale Price | Title Company |
|---|---|---|---|
| Warranty Deed | $81,000 | Signature Title Services Llc | |
| Warranty Deed | $116,000 | Bosch Title Llc | |
| Warranty Deed | $98,900 | -- |
Mortgage History
| Date | Status | Loan Amount | Loan Type |
|---|---|---|---|
| Previous Owner | $110,200 | Unknown | |
| Previous Owner | $102,192 | FHA | |
| Previous Owner | $98,900 | Unknown |
About the Listing Agent

Carol has been involved in the real estate business for over30 years, first as an investor, and then getting her license to sell real estate. She works with investors and home buyers at all levels of real estate. She is Past President of Real Estate Investors of Nashville and she is active in her community and enjoys her work. She enjoys helping her clients find their dream home. Nothing makes her happier than closing and seeing the excitement in her clients eyes.
Carol's Other Listings
Source: Realtracs
MLS Number: 2900461
APN: 042-12-0B-013-00
- 1544 Heritage View Blvd
- 502 Colony Trace Ct
- 156 Heritage Trace Dr
- 163 Heritage Trace Dr
- 507 Kalman Ln
- 509 Kalman Ln
- 136 Heritage Trace Dr
- 134 Heritage Trace Dr
- 580 Heritage Ln
- 710 Heritage Square Dr
- 1003 Heritage Dr
- 320 Mullberry Terrace Unit B
- 318 Mulberry Terrace Unit B
- 316 Mulberry Terrace Unit B
- 509 Pima Rd
- 1053 Heritage Dr
- 302 Williams Ave Unit 110
- 302 Williams Ave Unit 145
- 302 Williams Ave Unit 126
- 302 Williams Ave Unit 122
- 2041 Williams Valley Dr
- 705 Heritage Square Dr
- 429 Nesbitt Ln
- 600 Heritage Dr
- 2027 Williamshire Ln
- 910 Ronnie Rd
- 310 Duling Ave
- 907 N Graycroft Ave
- 300 Kate St
- 330 Cumberland Ave Unit C
- 265 E Old Hickory Blvd
- 110 1 Mile Pkwy
- 203 Sealey Dr
- 525 N Dupont Ave
- 1132 Florence Ave
- 209 Neelys Bend Rd Unit B
- 1401 Gallatin Pike N
- 128 Slayton Ct
- 400 Forrest Park Rd
- 105 Rhine Dr Unit A





