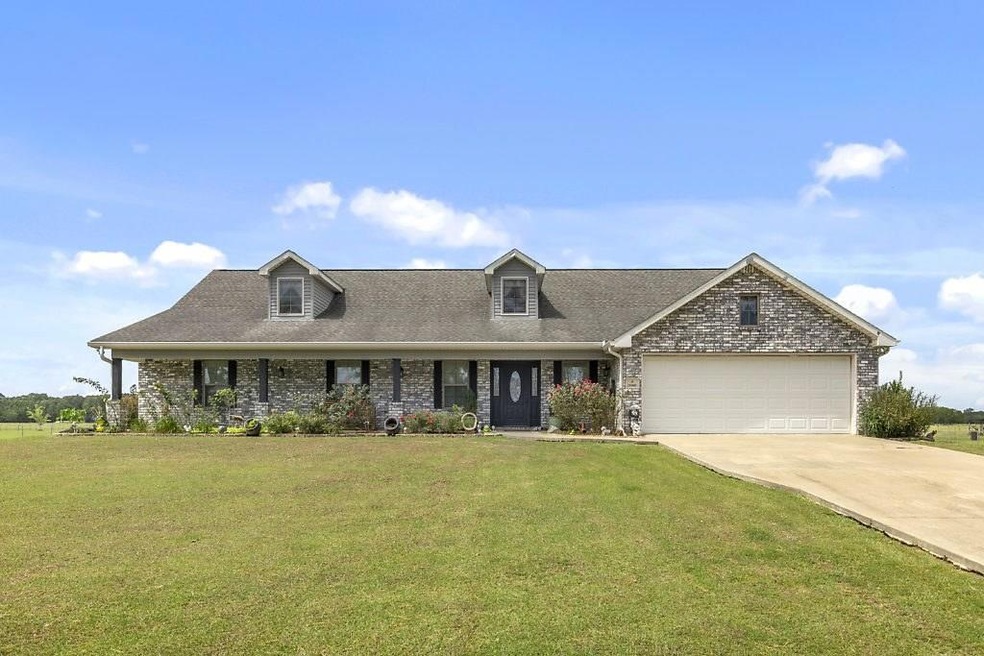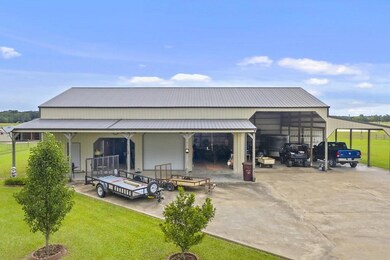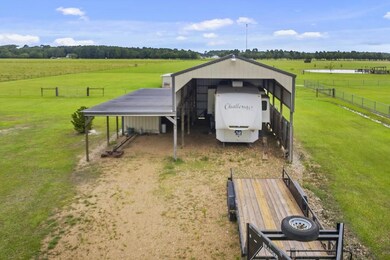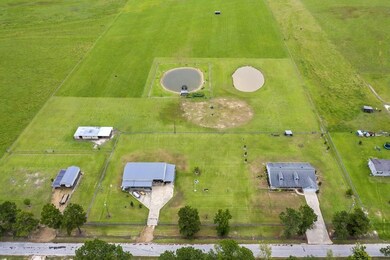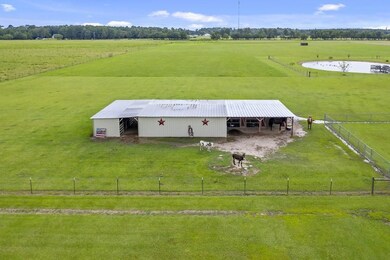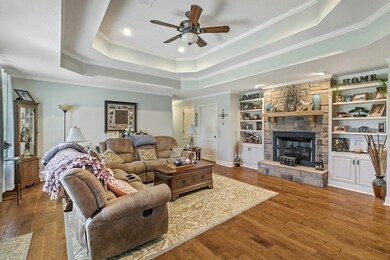
20490 Parish Line Rd Kinder, LA 70648
Estimated Value: $288,000 - $529,000
Highlights
- Barn
- Traditional Architecture
- Covered patio or porch
- 20 Acre Lot
- No HOA
- Separate Outdoor Workshop
About This Home
As of June 20213 bed 2 bath home built in 2014 in excellent condition on 20 acres. This spacious home contains granite counter tops and comes with stainless steel kitchen appliances. The master bedroom has 2 walk-in closets with shelves, and one has a built-in vanity. There is also a sunroom with a/c off the back porch. The home also contains a large garage, large laundry room, office with built-ins, and a formal dinning room. The property does contain a barn with 5 stalls, a tack room, and a bird pen. The shop has electricity and also has a small air conditioned office, half bath, 2 bay doors, and an outdoor kitchen with RV storage and additional parking off to the side. There is also an additional RV Storage building, which has a mobile home house pad (no mobile home) and water, sewer, electricity, with a separate driveway and separate address. Enjoy fishing in the 2 stocked ponds, one of which has a gazebo and dock, along with electricity.
Last Agent to Sell the Property
Betsy Watkins
Century 21 Bono Realty License #995684680 Listed on: 08/07/2020

Last Buyer's Agent
Betsy Watkins
Century 21 Bono Realty License #995684680 Listed on: 08/07/2020

Home Details
Home Type
- Single Family
Est. Annual Taxes
- $4,518
Year Built
- Built in 2014
Lot Details
- 20 Acre Lot
- Fenced
Home Design
- Traditional Architecture
- Turnkey
- Brick Exterior Construction
- Slab Foundation
- Shingle Roof
Interior Spaces
- 3,017 Sq Ft Home
- 1-Story Property
- Gas Fireplace
- Washer Hookup
Kitchen
- Oven or Range
- Dishwasher
- Disposal
Flooring
- Carpet
- Laminate
- Tile
Bedrooms and Bathrooms
- 3 Bedrooms
- 2 Full Bathrooms
Parking
- 2 Car Garage
- Attached Carport
Outdoor Features
- Covered patio or porch
- Separate Outdoor Workshop
Schools
- Kinder Elementary And Middle School
- Kinder High School
Farming
- Barn
Utilities
- Central Heating and Cooling System
- Mechanical Septic System
Community Details
- No Home Owners Association
Listing and Financial Details
- Assessor Parcel Number 020-0078515DM
Ownership History
Purchase Details
Home Financials for this Owner
Home Financials are based on the most recent Mortgage that was taken out on this home.Purchase Details
Similar Homes in Kinder, LA
Home Values in the Area
Average Home Value in this Area
Purchase History
| Date | Buyer | Sale Price | Title Company |
|---|---|---|---|
| Winch Kody Wayne | $500,000 | None Available | |
| Ferriss Roger Mark | $55,000 | -- |
Mortgage History
| Date | Status | Borrower | Loan Amount |
|---|---|---|---|
| Open | Winch Amber Hollier | $50,000,000 | |
| Closed | Winch Kody Wayne | $400,000 | |
| Previous Owner | Ferriss Roger Mark | $234,000 |
Property History
| Date | Event | Price | Change | Sq Ft Price |
|---|---|---|---|---|
| 06/11/2021 06/11/21 | Sold | -- | -- | -- |
| 04/15/2021 04/15/21 | Pending | -- | -- | -- |
| 03/10/2021 03/10/21 | Price Changed | $600,000 | -3.2% | $199 / Sq Ft |
| 01/08/2021 01/08/21 | Price Changed | $620,000 | -0.8% | $206 / Sq Ft |
| 10/28/2020 10/28/20 | Price Changed | $625,000 | -3.8% | $207 / Sq Ft |
| 08/07/2020 08/07/20 | For Sale | $650,000 | -- | $215 / Sq Ft |
Tax History Compared to Growth
Tax History
| Year | Tax Paid | Tax Assessment Tax Assessment Total Assessment is a certain percentage of the fair market value that is determined by local assessors to be the total taxable value of land and additions on the property. | Land | Improvement |
|---|---|---|---|---|
| 2024 | $4,518 | $27,220 | $870 | $26,350 |
| 2023 | $4,640 | $27,140 | $790 | $26,350 |
| 2022 | $4,663 | $27,140 | $790 | $26,350 |
| 2021 | $4,653 | $27,140 | $790 | $26,350 |
| 2020 | $3,438 | $19,900 | $690 | $19,210 |
| 2019 | $3,478 | $19,880 | $670 | $19,210 |
| 2018 | $3,042 | $19,880 | $670 | $19,210 |
| 2017 | $3,057 | $19,880 | $670 | $19,210 |
| 2015 | $1,905 | $19,820 | $610 | $19,210 |
| 2013 | $59 | $430 | $430 | $0 |
Agents Affiliated with this Home
-

Seller's Agent in 2021
Betsy Watkins
Century 21 Bono Realty
(337) 853-2487
-
DESIREE MULLINS

Seller Co-Listing Agent in 2021
DESIREE MULLINS
Century 21 Bono Realty
(901) 262-9084
61 Total Sales
Map
Source: Greater Southern MLS
MLS Number: 190835
APN: 020-0078515DM
- 20266 Parish Line Rd
- 0 Old Ferry Rd
- 526 Old Ferry Rd
- 174 Pierre Rd
- 0 Nevils Bluff Rd
- 2878 Louisiana 383
- 0 Tate Rd Unit SWL25000551
- 8-7-6 Jim Parker Rd
- 0 Burma Rd
- 26094 Louisiana 383
- 0 TBD Snooky's Rd
- 0 Frank Trahan Rd
- 7 Unkle Camp Rd
- 107 Sunrise Dr
- 0 Tbd Other Unit 2480142
- 0 Highway 190 Hwy
- 0 TBD Buck Holland Rd
- 1751 Highway 165 Hwy
- 24145 Highway 383
- 417 6th St
- 20490 Parish Line Rd
- 21099 Parish Line Rd
- 21255 Parish Line Rd
- 21275 Parish Line Rd
- 20450 Parish Line Rd
- 21384 Parish Line Rd
- 20344 Parish Line Rd
- 152 Old Sawmill Rd
- 5747 Topsy Bell Rd
- 142 South Ln
- 4409 Highway 383
- 4445 Highway 383
- 4422 Highway 383
- 139 Gravel Pit Rd
- 162 Gravel Pit Rd
- 20348 Parish Line Rd
- 4106 Highway 383
- 202 Silk Stocking Rd
- 182 Silk Stocking Rd
- 203 Silk Stocking Rd
