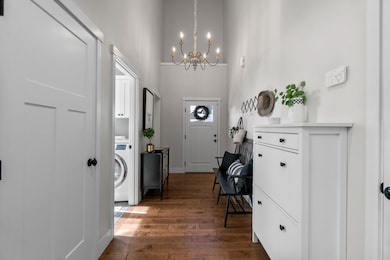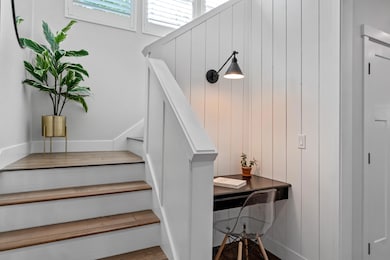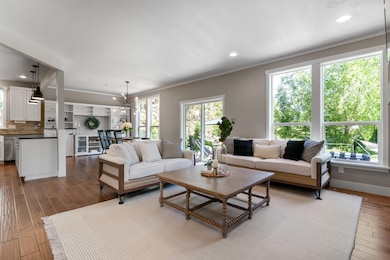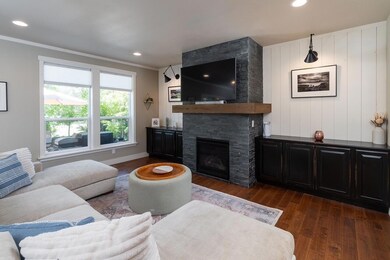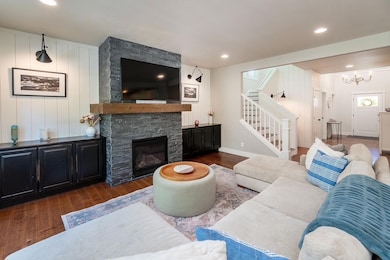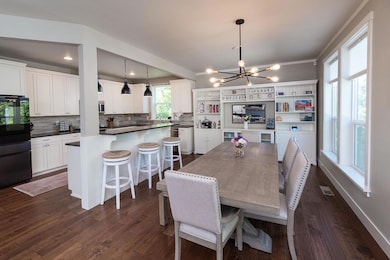20490 SE Braelen Ln Bend, OR 97702
Old Farm District NeighborhoodEstimated payment $4,069/month
Highlights
- Spa
- Open Floorplan
- Traditional Architecture
- Pond View
- Vaulted Ceiling
- Wood Flooring
About This Home
Motivated sellers! Discover unparalleled charm in this stunning 4 bedroom, 2.5 bathroom residence nestled in the desirable Old Farm district overlooking the canal - 5 minutes to Old Mill, 10 minutes to downtown and half a mile to Silver Rail elementary school. This home seamlessly blends elegance with a cozy ambiance, showcasing exquisite custom upgrades throughout. The first-rate kitchen features pristine white shaker-cabinets, bespoke built-in cabinetry, a farmhouse sink, Bosch appliances, and sleek Quartz countertops. The inviting living room centers around a striking floor-to-ceiling stone fireplace, complete with a unique wooden mantel, side built-in cabinetry, and offers picturesque views of the beautifully landscaped backyard. Inside, you'll appreciate the meticulously customized wood paneling, enhancing the farmhouse aesthetic, and authentic barn doors in the primary bedroom. Beautiful custom landscaping, new solar energy, new EV Car hookup, and more!
Home Details
Home Type
- Single Family
Est. Annual Taxes
- $4,337
Year Built
- Built in 2017
Lot Details
- 5,227 Sq Ft Lot
- Fenced
- Drip System Landscaping
- Native Plants
- Level Lot
- Front and Back Yard Sprinklers
- Garden
- Property is zoned RM, RM
HOA Fees
- $102 Monthly HOA Fees
Parking
- 2 Car Attached Garage
- Garage Door Opener
- On-Street Parking
Property Views
- Pond
- Neighborhood
Home Design
- Traditional Architecture
- Frame Construction
- Composition Roof
- Concrete Perimeter Foundation
Interior Spaces
- 2,199 Sq Ft Home
- 2-Story Property
- Open Floorplan
- Wired For Data
- Built-In Features
- Dry Bar
- Vaulted Ceiling
- Electric Fireplace
- Gas Fireplace
- Vinyl Clad Windows
- Great Room
- Living Room with Fireplace
Kitchen
- Eat-In Kitchen
- Breakfast Bar
- Oven
- Range with Range Hood
- Microwave
- Bosch Dishwasher
- Dishwasher
- Kitchen Island
- Solid Surface Countertops
- Farmhouse Sink
- Disposal
Flooring
- Wood
- Carpet
- Tile
Bedrooms and Bathrooms
- 4 Bedrooms
- Linen Closet
- Walk-In Closet
- Double Vanity
- Bathtub Includes Tile Surround
Laundry
- Laundry Room
- Dryer
- Washer
Home Security
- Surveillance System
- Smart Thermostat
- Carbon Monoxide Detectors
- Fire and Smoke Detector
Eco-Friendly Details
- ENERGY STAR Qualified Equipment
- Solar owned by seller
- Solar Heating System
- Smart Irrigation
Outdoor Features
- Spa
- Covered Patio or Porch
- Outdoor Water Feature
Schools
- Silver Rail Elementary School
- Pilot Butte Middle School
- Bend Sr High School
Utilities
- ENERGY STAR Qualified Air Conditioning
- Forced Air Heating and Cooling System
- Space Heater
- Heating System Uses Natural Gas
- Hot Water Heating System
- Natural Gas Connected
- Water Heater
- Cable TV Available
Listing and Financial Details
- Exclusions: refrigerators in kitchen and garage, hot tub
- Legal Lot and Block 12 / 1003
- Assessor Parcel Number 272800
Community Details
Overview
- Farmington Reserve Subdivision
- On-Site Maintenance
- Maintained Community
- The community has rules related to covenants, conditions, and restrictions, covenants
Recreation
- Snow Removal
Map
Home Values in the Area
Average Home Value in this Area
Tax History
| Year | Tax Paid | Tax Assessment Tax Assessment Total Assessment is a certain percentage of the fair market value that is determined by local assessors to be the total taxable value of land and additions on the property. | Land | Improvement |
|---|---|---|---|---|
| 2025 | $4,508 | $266,820 | -- | -- |
| 2024 | $4,337 | $259,050 | -- | -- |
| 2023 | $4,021 | $251,510 | $0 | $0 |
| 2022 | $3,751 | $237,080 | $0 | $0 |
| 2021 | $3,757 | $230,180 | $0 | $0 |
| 2020 | $3,564 | $230,180 | $0 | $0 |
| 2019 | $3,465 | $223,480 | $0 | $0 |
| 2018 | $3,367 | $216,980 | $0 | $0 |
| 2017 | $731 | $47,100 | $0 | $0 |
| 2016 | $697 | $45,730 | $0 | $0 |
Property History
| Date | Event | Price | List to Sale | Price per Sq Ft | Prior Sale |
|---|---|---|---|---|---|
| 11/23/2025 11/23/25 | Pending | -- | -- | -- | |
| 11/11/2025 11/11/25 | Price Changed | $687,500 | -1.6% | $313 / Sq Ft | |
| 10/13/2025 10/13/25 | Price Changed | $699,000 | -5.4% | $318 / Sq Ft | |
| 09/19/2025 09/19/25 | Price Changed | $739,000 | -2.6% | $336 / Sq Ft | |
| 08/17/2025 08/17/25 | Price Changed | $759,000 | -2.1% | $345 / Sq Ft | |
| 08/14/2025 08/14/25 | Price Changed | $775,000 | -1.8% | $352 / Sq Ft | |
| 07/15/2025 07/15/25 | Price Changed | $789,000 | -2.5% | $359 / Sq Ft | |
| 05/27/2025 05/27/25 | For Sale | $809,000 | +3.1% | $368 / Sq Ft | |
| 11/02/2022 11/02/22 | Sold | $785,000 | -3.7% | $357 / Sq Ft | View Prior Sale |
| 10/02/2022 10/02/22 | Pending | -- | -- | -- | |
| 09/22/2022 09/22/22 | For Sale | $815,000 | +89.6% | $371 / Sq Ft | |
| 01/30/2018 01/30/18 | Sold | $429,900 | -0.7% | $205 / Sq Ft | View Prior Sale |
| 12/29/2017 12/29/17 | Pending | -- | -- | -- | |
| 11/11/2017 11/11/17 | For Sale | $432,900 | -- | $207 / Sq Ft |
Purchase History
| Date | Type | Sale Price | Title Company |
|---|---|---|---|
| Warranty Deed | $785,000 | Western Title | |
| Warranty Deed | $400,000 | Accommodation | |
| Warranty Deed | $429,900 | Western Title | |
| Warranty Deed | $429,900 | Western Title & Escrow |
Mortgage History
| Date | Status | Loan Amount | Loan Type |
|---|---|---|---|
| Open | $648,000 | New Conventional |
Source: Oregon Datashare
MLS Number: 220202639
APN: 272800
- 20488 SE Byron Ave
- 20525 Reed Market Rd
- 615 SE Reed Market Rd
- 20552 SE Evian Ave
- 633 SE Glengarry Place
- 61542 Aaron Way
- 20559 SE Cameron Ave
- 20456 Brentwood Ave
- 61531 SE Jennifer Ln Unit 1 & 2
- 477 SE Roosevelt Ave
- 623 SE Roosevelt Ave
- 61475 Kobe St Unit 342
- 1100 SW Mt Bachelor Dr Unit A203
- 1100 SW Mt Bachelor Dr Unit A302
- 61528 Parrell Rd
- 195 SE Roosevelt Ave
- 61467 Kobe St Unit 344
- 20560 Kira Dr Unit 371
- 20572 Kira Dr Unit 369
- 1063 SW Crosscut Ct

