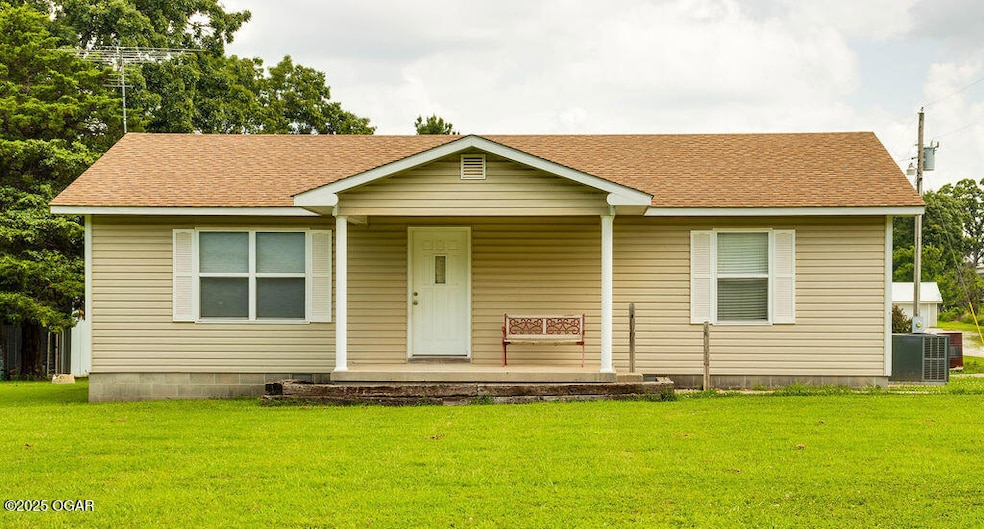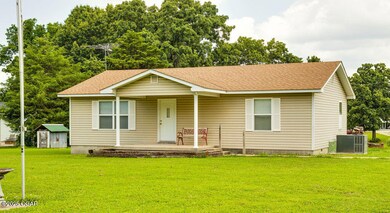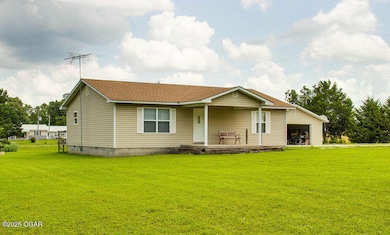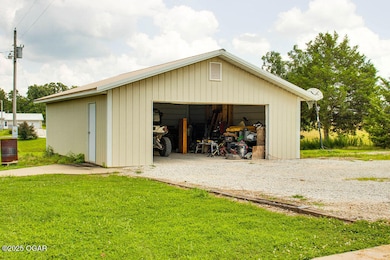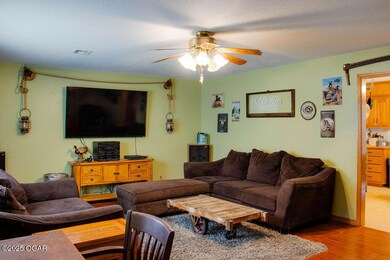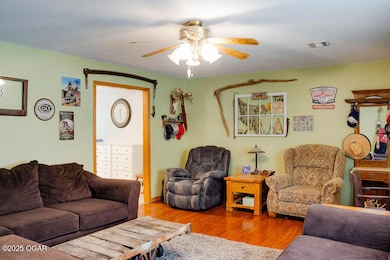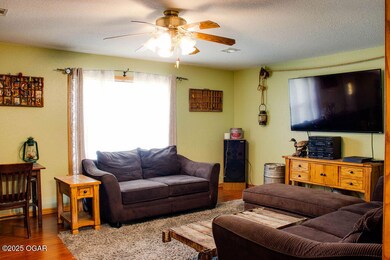
$199,500
- 3 Beds
- 1 Bath
- 1,472 Sq Ft
- 226 Lian Dr
- Seneca, MO
Charming 1965 ranch style home situated on a hilltop location encompassing just under one acre of partially wooded land offering natural privacy and scenic views. Several original design elements, both functional and decorative, remain a focal point of interior spaces, including an entryway featuring decorative breeze blocks, exposed beam ceilings throughout the living spaces and original
J. Lowe & Associates, Judy Lowe KELLER WILLIAMS REALTY ELEVATE
