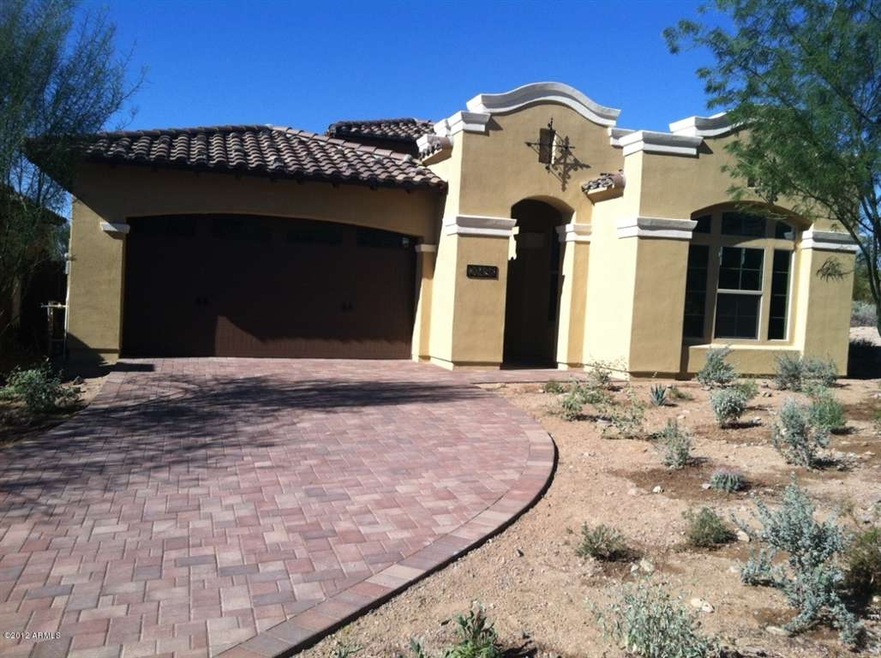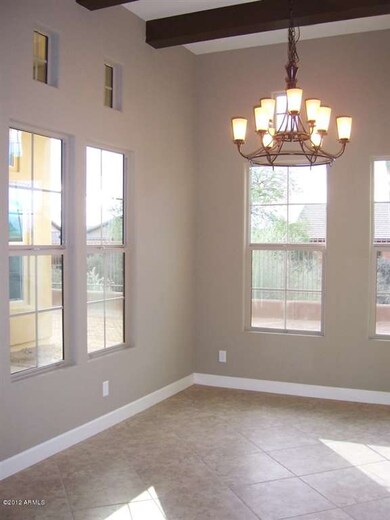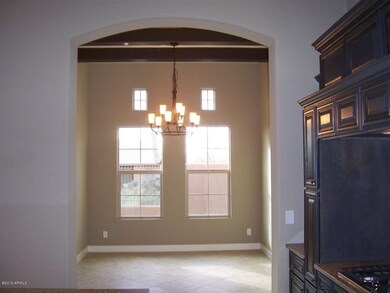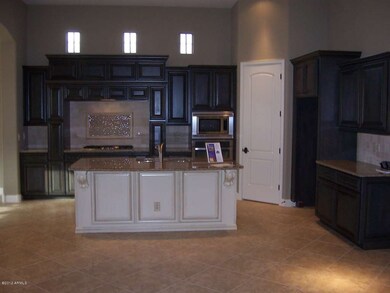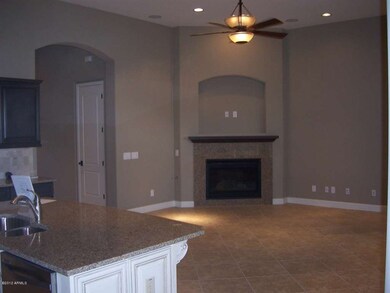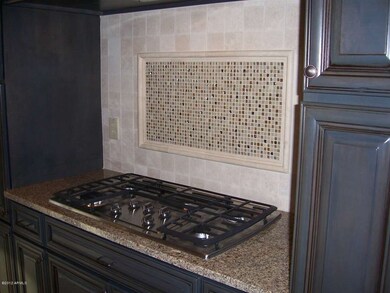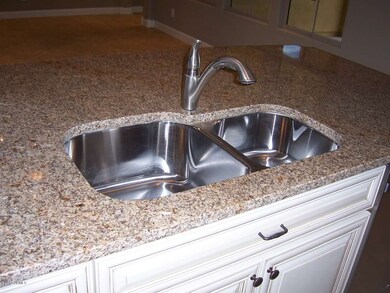
20496 N 98th St Scottsdale, AZ 85255
DC Ranch NeighborhoodHighlights
- Heated Pool
- Gated Community
- Mountain View
- Copper Ridge School Rated A
- Home Energy Rating Service (HERS) Rated Property
- Clubhouse
About This Home
As of December 2024HURRY last new home in ''Rosewood at DC Ranch'' a gated enclave of 34 luxury homes in the heart of DC Ranch! Luxurious Spec Home w/ fabulous Mountain Views! Numerous Flooring & Granite Upgrades! Single Story Great Room design w/ Courtyard featuring dramatic 12 ft. ceilings in primary living areas, gorgeous granite countertops, oversized gas fireplace w/ granite surround, gourmet kitchen w/ built-in Stainless Steel gas appliance package, Custom Full Overlay Alder Cabinetry, decorative cabinet hardware, ceiling beams at Dining Room, Expanded Laundry, stereo, ceiling fans, front yard landscaping & 30% more energy efficient than required by current building code! Backs to open space. Seller pays up to $3,500 in customary non-recurring closing costs w/ Preferred Lender
Last Agent to Sell the Property
Fredda Swetloff
Rosewood Sales Group, LLC License #SA018276000 Listed on: 10/27/2012
Home Details
Home Type
- Single Family
Est. Annual Taxes
- $4,071
Year Built
- Built in 2012
Lot Details
- 5,831 Sq Ft Lot
- Desert faces the front of the property
- Cul-De-Sac
- Wrought Iron Fence
- Block Wall Fence
- Front Yard Sprinklers
- Sprinklers on Timer
- Private Yard
Parking
- 2 Car Garage
- Garage ceiling height seven feet or more
- Garage Door Opener
Home Design
- Spanish Architecture
- Wood Frame Construction
- Tile Roof
- Concrete Roof
- Stucco
Interior Spaces
- 2,274 Sq Ft Home
- 1-Story Property
- Ceiling height of 9 feet or more
- Ceiling Fan
- Gas Fireplace
- Mountain Views
- Fire Sprinkler System
Kitchen
- Breakfast Bar
- Gas Cooktop
- Built-In Microwave
- Dishwasher
- Kitchen Island
- Granite Countertops
Flooring
- Carpet
- Tile
Bedrooms and Bathrooms
- 3 Bedrooms
- Walk-In Closet
- Primary Bathroom is a Full Bathroom
- 2 Bathrooms
- Dual Vanity Sinks in Primary Bathroom
- Bathtub With Separate Shower Stall
Laundry
- Laundry in unit
- Washer and Dryer Hookup
Accessible Home Design
- No Interior Steps
Eco-Friendly Details
- Home Energy Rating Service (HERS) Rated Property
- Energy Monitoring System
Outdoor Features
- Heated Pool
- Covered patio or porch
Schools
- Copper Ridge Elementary School
- Chaparral High School
Utilities
- Refrigerated Cooling System
- Heating System Uses Natural Gas
- Water Softener
- High Speed Internet
- Cable TV Available
Listing and Financial Details
- Home warranty included in the sale of the property
- Tax Lot 13
- Assessor Parcel Number 217-68-704
Community Details
Overview
- Property has a Home Owners Association
- Dc Ranch Association, Phone Number (480) 513-1500
- Built by Rosewood Homes
- Dc Ranch Subdivision, Residence Five Floorplan
Amenities
- Clubhouse
- Recreation Room
Recreation
- Tennis Courts
- Community Playground
- Heated Community Pool
- Bike Trail
Security
- Gated Community
Ownership History
Purchase Details
Home Financials for this Owner
Home Financials are based on the most recent Mortgage that was taken out on this home.Purchase Details
Home Financials for this Owner
Home Financials are based on the most recent Mortgage that was taken out on this home.Purchase Details
Home Financials for this Owner
Home Financials are based on the most recent Mortgage that was taken out on this home.Purchase Details
Home Financials for this Owner
Home Financials are based on the most recent Mortgage that was taken out on this home.Purchase Details
Home Financials for this Owner
Home Financials are based on the most recent Mortgage that was taken out on this home.Purchase Details
Home Financials for this Owner
Home Financials are based on the most recent Mortgage that was taken out on this home.Similar Homes in Scottsdale, AZ
Home Values in the Area
Average Home Value in this Area
Purchase History
| Date | Type | Sale Price | Title Company |
|---|---|---|---|
| Warranty Deed | $1,125,000 | Arizona Premier Title | |
| Warranty Deed | $1,125,000 | Arizona Premier Title | |
| Warranty Deed | $1,110,000 | First American Title Ins Co | |
| Interfamily Deed Transfer | -- | Servicelink | |
| Warranty Deed | $715,000 | First American Title Ins Co | |
| Special Warranty Deed | $609,500 | First American Title Ins Co | |
| Interfamily Deed Transfer | -- | First American Title Ins Co |
Mortgage History
| Date | Status | Loan Amount | Loan Type |
|---|---|---|---|
| Open | $900,000 | New Conventional | |
| Closed | $900,000 | New Conventional | |
| Previous Owner | $510,400 | New Conventional | |
| Previous Owner | $537,000 | New Conventional | |
| Previous Owner | $572,000 | New Conventional | |
| Previous Owner | $70,600 | Credit Line Revolving | |
| Previous Owner | $417,000 | New Conventional | |
| Previous Owner | $417,000 | New Conventional |
Property History
| Date | Event | Price | Change | Sq Ft Price |
|---|---|---|---|---|
| 12/13/2024 12/13/24 | Sold | $1,125,000 | -2.2% | $492 / Sq Ft |
| 06/07/2023 06/07/23 | Pending | -- | -- | -- |
| 05/03/2023 05/03/23 | Price Changed | $1,150,000 | -6.1% | $503 / Sq Ft |
| 03/28/2023 03/28/23 | For Sale | $1,225,000 | +10.4% | $536 / Sq Ft |
| 08/12/2021 08/12/21 | Sold | $1,110,000 | +0.9% | $486 / Sq Ft |
| 07/25/2021 07/25/21 | Pending | -- | -- | -- |
| 07/09/2021 07/09/21 | For Sale | $1,100,000 | +53.8% | $481 / Sq Ft |
| 09/26/2014 09/26/14 | Sold | $715,000 | -5.7% | $313 / Sq Ft |
| 08/29/2014 08/29/14 | Pending | -- | -- | -- |
| 04/17/2014 04/17/14 | Price Changed | $758,000 | -1.4% | $332 / Sq Ft |
| 03/31/2014 03/31/14 | Price Changed | $769,000 | -2.5% | $337 / Sq Ft |
| 02/27/2014 02/27/14 | Price Changed | $789,000 | -1.4% | $345 / Sq Ft |
| 01/02/2014 01/02/14 | For Sale | $799,999 | +31.3% | $350 / Sq Ft |
| 01/22/2013 01/22/13 | Sold | $609,500 | -4.8% | $268 / Sq Ft |
| 12/28/2012 12/28/12 | Pending | -- | -- | -- |
| 10/26/2012 10/26/12 | For Sale | $639,900 | -- | $281 / Sq Ft |
Tax History Compared to Growth
Tax History
| Year | Tax Paid | Tax Assessment Tax Assessment Total Assessment is a certain percentage of the fair market value that is determined by local assessors to be the total taxable value of land and additions on the property. | Land | Improvement |
|---|---|---|---|---|
| 2025 | $5,440 | $84,388 | -- | -- |
| 2024 | $5,296 | $80,369 | -- | -- |
| 2023 | $5,296 | $93,010 | $18,600 | $74,410 |
| 2022 | $4,999 | $76,010 | $15,200 | $60,810 |
| 2021 | $5,343 | $75,120 | $15,020 | $60,100 |
| 2020 | $5,293 | $66,120 | $13,220 | $52,900 |
| 2019 | $5,201 | $65,460 | $13,090 | $52,370 |
| 2018 | $5,029 | $65,650 | $13,130 | $52,520 |
| 2017 | $4,803 | $63,830 | $12,760 | $51,070 |
| 2016 | $4,674 | $65,670 | $13,130 | $52,540 |
| 2015 | $4,492 | $65,210 | $13,040 | $52,170 |
Agents Affiliated with this Home
-
Josie Pakula

Seller's Agent in 2024
Josie Pakula
Russ Lyon Sotheby's International Realty
(480) 223-3633
5 in this area
212 Total Sales
-
Katie Scala

Seller Co-Listing Agent in 2024
Katie Scala
Russ Lyon Sotheby's International Realty
(480) 585-7070
2 in this area
90 Total Sales
-
Rebecca Murphy

Buyer's Agent in 2024
Rebecca Murphy
Berkshire Hathaway HomeServices Arizona Properties
(480) 277-8376
6 in this area
113 Total Sales
-
Sandra Allan

Buyer Co-Listing Agent in 2024
Sandra Allan
Berkshire Hathaway HomeServices Arizona Properties
(970) 376-5666
3 in this area
105 Total Sales
-
Sally Cashman

Seller's Agent in 2021
Sally Cashman
The Noble Agency
(602) 339-2680
11 in this area
120 Total Sales
-
Kathleen Prokopow

Seller Co-Listing Agent in 2021
Kathleen Prokopow
The Noble Agency
(623) 363-6342
11 in this area
134 Total Sales
Map
Source: Arizona Regional Multiple Listing Service (ARMLS)
MLS Number: 4840840
APN: 217-68-704
- 9790 E Flathorn Dr
- 9630 E Mountain Spring Rd
- 20055 N 96th Way
- 9669 E Chino Dr
- 19829 N 97th St
- 9280 E Thompson Peak Pkwy Unit LOT39
- 9280 E Thompson Peak Pkwy Unit 29
- 19947 N 94th Way
- 9820 E Thompson Peak Pkwy Unit 646
- 10152 E Phantom Way Unit 1311
- 10182 E Gilded Perch Dr Unit 1338
- 19481 N 98th Place
- 19922 N 101st Place
- 19494 N 98th Place
- 19452 N 98th Place
- 10274 E Sierra Pinta Dr Unit 1231
- 21235 N 102nd St Unit 1405
- 20084 N 103rd St
- 9926 E Kemper Way
- 19627 N 101st St
