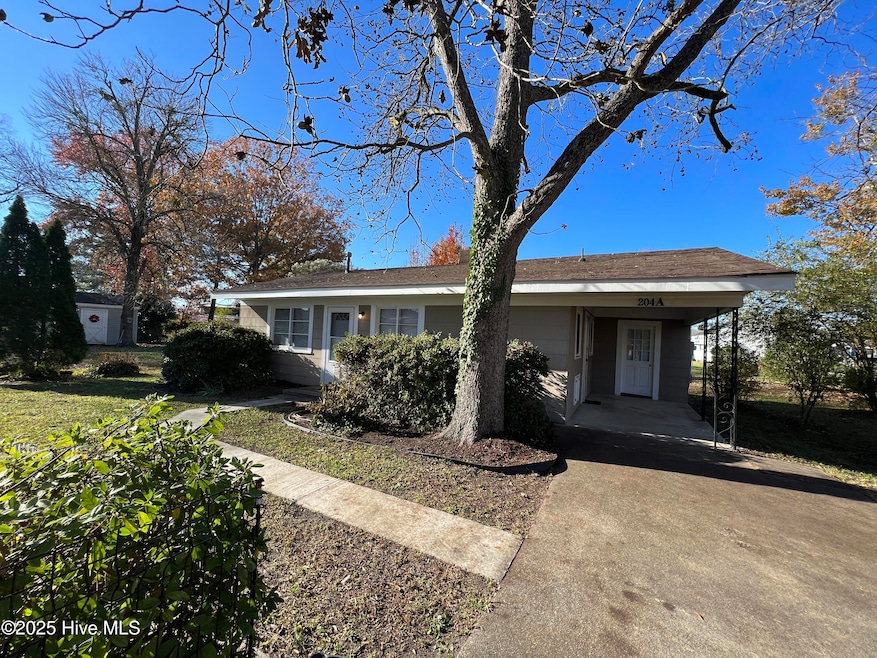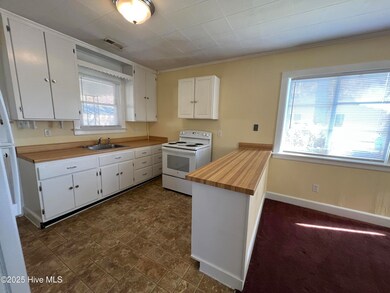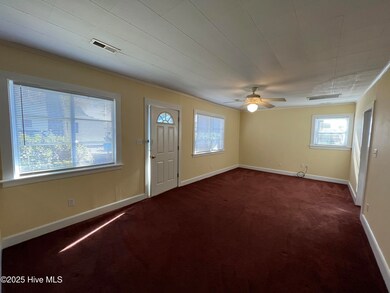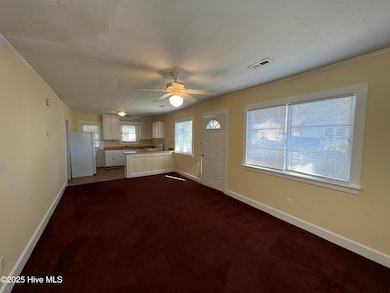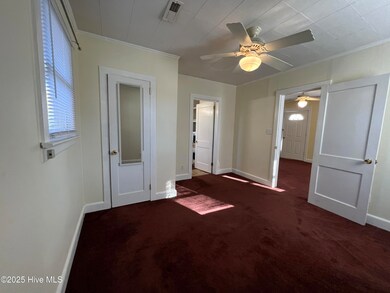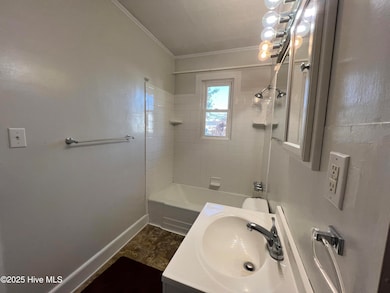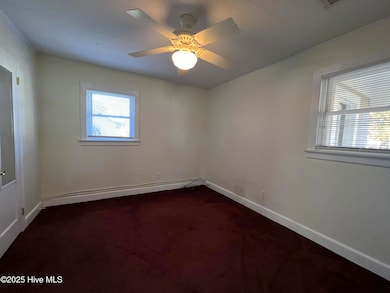204a Woodland Cr St Hertford, NC 27944
2
Beds
1
Bath
--
Sq Ft
8,712
Sq Ft Lot
Highlights
- No HOA
- Interior Lot
- Combination Dining and Living Room
- Porch
- Laundry Room
- Ceiling Fan
About This Home
Cute 2 bedroom, 1 bath home with lots of natural light. Living and dining room open to kitchen with breakfast bar. Updated Jack & Jill bathroom with large linen closet. Property also includes an attached carport.Sorry no pets.6 month lease to start. Ground maintenance included
Home Details
Home Type
- Single Family
Year Built
- Built in 1955
Lot Details
- 8,712 Sq Ft Lot
- Interior Lot
- Level Lot
Home Design
- Wood Frame Construction
- Asbestos Siding
Interior Spaces
- 1-Story Property
- Ceiling Fan
- Blinds
- Combination Dining and Living Room
- Storm Doors
Flooring
- Carpet
- Vinyl
Bedrooms and Bathrooms
- 2 Bedrooms
- 1 Full Bathroom
Laundry
- Laundry Room
- Washer and Dryer Hookup
Parking
- 1 Parking Space
- 1 Attached Carport Space
- Off-Street Parking
Schools
- Perquimans Central/Hertford Grammar Elementary School
- Perquimans County Middle School
- Perquimans County High School
Utilities
- Heating System Uses Natural Gas
- Natural Gas Connected
- Electric Water Heater
- Municipal Trash
- Cable TV Available
Additional Features
- Energy-Efficient HVAC
- Porch
- Landlocked Lot
Listing and Financial Details
- Tenant pays for cable TV, sewer, water, deposit, heating, gas, electricity
- The owner pays for lawn maint
Community Details
Overview
- No Home Owners Association
- Woodland Circle Subdivision
Pet Policy
- No Pets Allowed
Map
Source: Hive MLS
MLS Number: 100542061
Nearby Homes
- 202 Woodland Cir
- 204 Woodland Cir
- 727 Pennsylvania Ave
- 727 Pennsylvania Ave Unit Lot 80-1
- 101 Carolina Ave
- 207 Saunders St
- 409 W Market St
- 331 W Grubb St
- 319 King St
- 176 Sunset Dr
- 90 Sunset Dr
- 89 Sunset Dr
- 4 Bethal Creek Ln Unit 4
- 203 E Grubb St
- 716 S Edenton Road St
- 721 Whedbee Dr
- 179 Riverwood
- 198 Knowles Landing
- 1604 Ocean Hwy N
- 202 Winfall Blvd
- 109 Neuse Cir
- 201 Hawthorne Rd
- 129 E Albemarle St Unit A
- 200 Dramtree Dr
- 3895 Waterside Dr
- 303 Queenswood Blvd
- 102 Osprey Cove
- 1660 Warren Way
- 645 S Hughes Blvd
- 148 Wharf Landing Dr Unit F
- 828 Westway St
- 1108 Weeks St Unit A
- 1108 Weeks St Unit C
- 905 Maple St
- 803 W Elizabeth St
- 710 Beech St
- 200 S Elliott St
- 501 N Road St Unit B
- 414 Harbor Bay Dr
- 592 Arnolds Beach Rd
