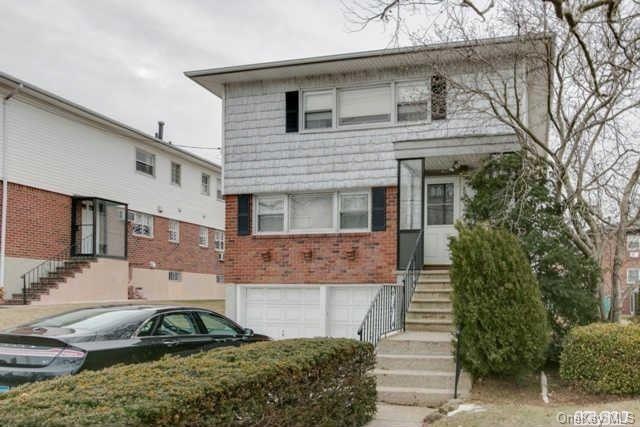
205-06 26th Ave Bayside, NY 11360
Auburndale NeighborhoodHighlights
- Colonial Architecture
- Wood Flooring
- Attached Garage
- P.S. 159 Queens Rated A
- Main Floor Primary Bedroom
- Eat-In Kitchen
About This Home
As of July 2014Spacious 2 Family For Sale! Spacious Layout! 2 Car Garage! Private Yard! Must See!, Additional information: Appearance:Excellent,Separate Hotwater Heater:Yes
Last Agent to Sell the Property
Keller Williams Rlty Landmark Brokerage Phone: 718-475-2700 License #10491203891 Listed on: 03/11/2014

Co-Listed By
Keller Williams Rlty Landmark Brokerage Phone: 718-475-2700 License #10301204858

Last Buyer's Agent
Keller Williams Rlty Landmark Brokerage Phone: 718-475-2700 License #10301204858

Property Details
Home Type
- Multi-Family
Est. Annual Taxes
- $10,110
Year Built
- Built in 1963
Lot Details
- 5,300 Sq Ft Lot
- Lot Dimensions are 53x100
Parking
- Attached Garage
Home Design
- Duplex
- Colonial Architecture
- Brick Exterior Construction
Flooring
- Wood
- Carpet
Bedrooms and Bathrooms
- 6 Bedrooms
- Primary Bedroom on Main
- 4 Full Bathrooms
Utilities
- Heating System Uses Steam
- Heating System Uses Natural Gas
Additional Features
- Eat-In Kitchen
- Basement Fills Entire Space Under The House
Community Details
- 2 Units
Listing and Financial Details
- Exclusions: Dryer
- Legal Lot and Block 48 / 5975
- Assessor Parcel Number 05975-0048
Ownership History
Purchase Details
Home Financials for this Owner
Home Financials are based on the most recent Mortgage that was taken out on this home.Purchase Details
Similar Homes in the area
Home Values in the Area
Average Home Value in this Area
Purchase History
| Date | Type | Sale Price | Title Company |
|---|---|---|---|
| Deed | $998,000 | -- | |
| Deed | $998,000 | -- | |
| Interfamily Deed Transfer | -- | -- | |
| Interfamily Deed Transfer | -- | -- |
Mortgage History
| Date | Status | Loan Amount | Loan Type |
|---|---|---|---|
| Open | $648,000 | Purchase Money Mortgage | |
| Closed | $648,000 | Purchase Money Mortgage |
Property History
| Date | Event | Price | Change | Sq Ft Price |
|---|---|---|---|---|
| 07/21/2025 07/21/25 | Pending | -- | -- | -- |
| 06/19/2025 06/19/25 | For Sale | $1,850,000 | +85.4% | $569 / Sq Ft |
| 07/11/2014 07/11/14 | Sold | $998,000 | -9.3% | $307 / Sq Ft |
| 04/18/2014 04/18/14 | Pending | -- | -- | -- |
| 03/11/2014 03/11/14 | For Sale | $1,100,000 | -- | $338 / Sq Ft |
Tax History Compared to Growth
Tax History
| Year | Tax Paid | Tax Assessment Tax Assessment Total Assessment is a certain percentage of the fair market value that is determined by local assessors to be the total taxable value of land and additions on the property. | Land | Improvement |
|---|---|---|---|---|
| 2025 | $16,150 | $83,606 | $11,559 | $72,047 |
| 2024 | $16,150 | $80,410 | $10,640 | $69,770 |
| 2023 | $15,236 | $75,859 | $9,893 | $65,966 |
| 2022 | $15,079 | $108,720 | $15,720 | $93,000 |
| 2021 | $14,997 | $95,160 | $15,720 | $79,440 |
| 2020 | $14,747 | $93,180 | $15,720 | $77,460 |
| 2019 | $14,017 | $82,380 | $15,720 | $66,660 |
| 2018 | $12,887 | $63,216 | $14,748 | $48,468 |
| 2017 | $12,832 | $62,947 | $14,454 | $48,493 |
| 2016 | $11,872 | $62,947 | $14,454 | $48,493 |
| 2015 | $6,737 | $58,060 | $14,478 | $43,582 |
| 2014 | $6,737 | $55,840 | $16,497 | $39,343 |
Agents Affiliated with this Home
-
David Tair

Seller's Agent in 2025
David Tair
RE/MAX
(917) 406-6026
26 in this area
299 Total Sales
-
Yen Katie Huang

Buyer's Agent in 2025
Yen Katie Huang
RE/MAX
(718) 755-5665
2 in this area
27 Total Sales
-
Helen Keit

Seller's Agent in 2014
Helen Keit
Keller Williams Rlty Landmark
(917) 887-4924
9 in this area
123 Total Sales
-
Ross Keit

Seller Co-Listing Agent in 2014
Ross Keit
Keller Williams Rlty Landmark
(718) 490-4885
11 in this area
116 Total Sales
Map
Source: OneKey® MLS
MLS Number: L2653338
APN: 05975-0048
- 2711 206th St
- 20407 29th Ave
- 2614 202nd St
- 201-20 28th Ave
- 2330A Corporal Kennedy St Unit 84
- 28-44 204th St
- 20921 26th Ave Unit 2D
- 28-34 Corporal Kennedy St
- 23-4 Corporal Kennedy St Unit 45
- 199-06 24th Rd
- 1 Bay Club Dr Unit 16F
- 1 Bay Club Dr Unit 7K
- 1 Bay Club Dr Unit 9N
- 1 Bay Club Dr Unit 12 B
- 1 Bay Club Dr Unit 7-O
- 1 Bay Club Dr Unit 5B
- 1 Bay Club Dr Unit 1U
- 1 Bay Club Dr Unit 5F
- 209-33 26th Ave Unit TC
- 209-33 26th Ave
