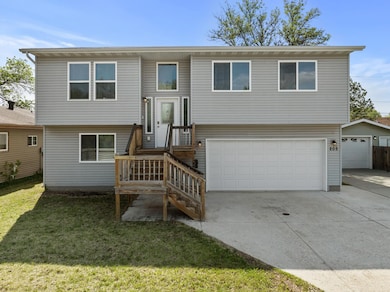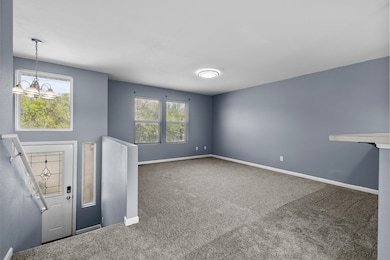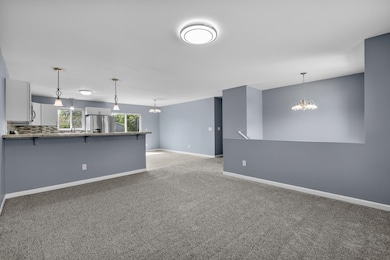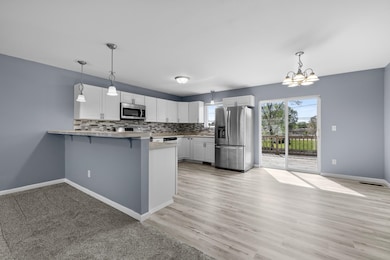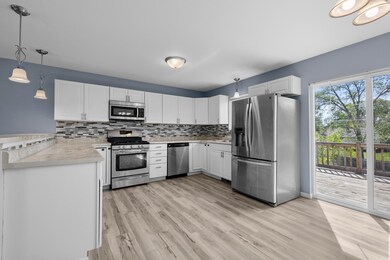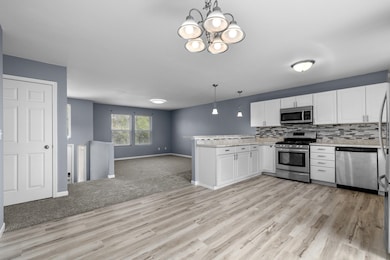
Estimated payment $2,040/month
Highlights
- Very Popular Property
- Second Floor Living Area
- Bathroom on Main Level
- Main Floor Bedroom
- Patio
- Tile Flooring
About This Home
Welcome to this modern 4 bedroom, 3 bathroom home offering 1,719 sq ft of living space! This split foyer property has been freshly painted throughout and features brand-new carpet and vinyl plank flooring on the upper level. Head upstairs to a spacious open-concept Kitchen, Dining Room, and Living Room — perfect for both everyday living and entertaining. The Dining Room features a sliding glass door leading to the deck, overlooking your fully fenced backyard with alley access. The wrap around Kitchen setup offers lots of cabinet space and stainless steel appliances with ample space for several people in the Kitchen at once! The Primary Bedroom includes a full ensuite bathroom with tiled floors, and two additional carpeted bedrooms are also located on the upper level, along with another full bathroom with tiled floors in the hallway. Downstairs, the lower level offers a carpeted Family Room with patio access to the backyard under the deck — ideal for outdoor enjoyment. You'll also find the fourth bedroom, a third full bathroom with tile flooring, the laundry/mechanical room and access to the garage. The attached 2-stall garage is insulated and sheet rocked, and just needs to be plumbed for heat to be installed — making it a perfect year-round workspace or storage area. This one checks all the boxes for comfort, functionality, and style! Schedule your tour today!
Home Details
Home Type
- Single Family
Est. Annual Taxes
- $3,645
Year Built
- Built in 2016
Lot Details
- 6,490 Sq Ft Lot
- Fenced
- Property is zoned R1
Home Design
- Split Foyer
- Concrete Foundation
- Asphalt Roof
- Vinyl Siding
Interior Spaces
- 1,719 Sq Ft Home
- Second Floor Living Area
Kitchen
- Oven or Range
- Microwave
- Dishwasher
- Disposal
Flooring
- Carpet
- Tile
Bedrooms and Bathrooms
- 4 Bedrooms
- Main Floor Bedroom
- Primary Bedroom Upstairs
- Bathroom on Main Level
- 3 Bathrooms
Laundry
- Laundry on main level
- Dryer
- Washer
Finished Basement
- Walk-Out Basement
- Basement Fills Entire Space Under The House
- Crawl Space
- Natural lighting in basement
Parking
- 2 Car Garage
- Insulated Garage
- Driveway
Outdoor Features
- Patio
Utilities
- Forced Air Heating and Cooling System
- Heating System Uses Natural Gas
Map
Home Values in the Area
Average Home Value in this Area
Tax History
| Year | Tax Paid | Tax Assessment Tax Assessment Total Assessment is a certain percentage of the fair market value that is determined by local assessors to be the total taxable value of land and additions on the property. | Land | Improvement |
|---|---|---|---|---|
| 2024 | $3,645 | $118,500 | $14,500 | $104,000 |
| 2023 | $3,864 | $117,500 | $14,500 | $103,000 |
| 2022 | $3,373 | $107,500 | $13,000 | $94,500 |
| 2021 | $3,384 | $108,000 | $13,000 | $95,000 |
| 2020 | $3,245 | $108,500 | $13,000 | $95,500 |
| 2019 | $3,237 | $106,500 | $13,000 | $93,500 |
| 2018 | $3,309 | $110,000 | $13,000 | $97,000 |
| 2017 | $3,038 | $109,500 | $16,500 | $93,000 |
| 2016 | $411 | $16,500 | $16,500 | $0 |
| 2015 | $1,763 | $16,500 | $0 | $0 |
| 2014 | $1,763 | $23,500 | $0 | $0 |
Property History
| Date | Event | Price | Change | Sq Ft Price |
|---|---|---|---|---|
| 05/27/2025 05/27/25 | For Sale | $310,000 | +27.6% | $180 / Sq Ft |
| 04/27/2021 04/27/21 | Sold | -- | -- | -- |
| 02/25/2021 02/25/21 | Pending | -- | -- | -- |
| 02/09/2021 02/09/21 | For Sale | $243,000 | +21.6% | $141 / Sq Ft |
| 11/08/2016 11/08/16 | Sold | -- | -- | -- |
| 09/23/2016 09/23/16 | Pending | -- | -- | -- |
| 08/11/2016 08/11/16 | For Sale | $199,900 | +851.9% | $124 / Sq Ft |
| 08/09/2016 08/09/16 | Sold | -- | -- | -- |
| 07/23/2016 07/23/16 | Pending | -- | -- | -- |
| 07/14/2016 07/14/16 | For Sale | $21,000 | -- | -- |
Purchase History
| Date | Type | Sale Price | Title Company |
|---|---|---|---|
| Warranty Deed | $243,000 | None Available | |
| Warranty Deed | -- | None Available | |
| Sheriffs Deed | $25,215 | None Available | |
| Warranty Deed | -- | None Available |
Mortgage History
| Date | Status | Loan Amount | Loan Type |
|---|---|---|---|
| Open | $248,589 | VA | |
| Previous Owner | $213,515 | VA | |
| Previous Owner | $126,666 | VA | |
| Previous Owner | $85,000 | New Conventional | |
| Previous Owner | $10,500 | Construction |
Similar Homes in Minot, ND
Source: Minot Multiple Listing Service
MLS Number: 250832
APN: MI-22382-020-014-0
- 217 17th St NW
- 1706 W Central Ave
- 1700 W Central Ave
- 1709 W Central Ave
- 425 17th St NW
- 100 20th St NW
- 221 21st St NW
- 15 Oak Dr
- 440 22nd St NW
- 1216 5th Ave NW
- 1071 W Central Ave
- 614 14th St NW
- 620 21st St NW
- 2009 & 2013 2nd Ave
- 801 19th St NW
- 505 11th St NW
- 501 11th St NE
- 606 12th St NW
- 804 14th St NW
- 200 11th St SW

