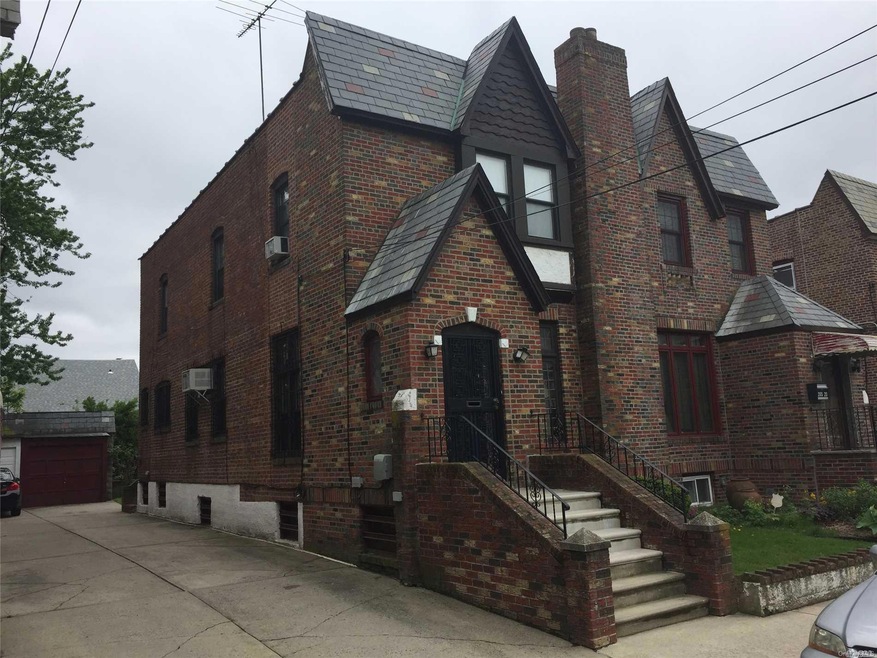
205-22 114th Rd Saint Albans, NY 11412
Saint Albans NeighborhoodHighlights
- Colonial Architecture
- 1 Fireplace
- Eat-In Kitchen
- Wood Flooring
- Formal Dining Room
- Heating System Uses Steam
About This Home
As of March 2025Beautiful Home With Special Features Like Fireplace, Hardwood Floors, Breakfast Nook, Bathroom Features Separate Shower And Bathtub, Living Room Features Coffered Ceiling. Must See. Dont Miss This One., Additional information: Separate Hotwater Heater:Yes
Last Agent to Sell the Property
Castera Realty Corp License #10311206744 Listed on: 05/12/2018
Home Details
Home Type
- Single Family
Est. Annual Taxes
- $3,958
Year Built
- Built in 1935
Lot Details
- 2,500 Sq Ft Lot
- Lot Dimensions are 25x100
Parking
- Shared Driveway
Home Design
- Colonial Architecture
- Brick Exterior Construction
Interior Spaces
- 1 Fireplace
- Formal Dining Room
- Wood Flooring
- Partially Finished Basement
- Basement Fills Entire Space Under The House
- Eat-In Kitchen
Bedrooms and Bathrooms
- 3 Bedrooms
Laundry
- Dryer
- Washer
Utilities
- Heating System Uses Steam
- Heating System Uses Natural Gas
Listing and Financial Details
- Exclusions: Dishwasher
- Legal Lot and Block 31 / 11023
- Assessor Parcel Number 11023-0031
Ownership History
Purchase Details
Home Financials for this Owner
Home Financials are based on the most recent Mortgage that was taken out on this home.Purchase Details
Home Financials for this Owner
Home Financials are based on the most recent Mortgage that was taken out on this home.Purchase Details
Purchase Details
Home Financials for this Owner
Home Financials are based on the most recent Mortgage that was taken out on this home.Purchase Details
Purchase Details
Home Financials for this Owner
Home Financials are based on the most recent Mortgage that was taken out on this home.Similar Homes in the area
Home Values in the Area
Average Home Value in this Area
Purchase History
| Date | Type | Sale Price | Title Company |
|---|---|---|---|
| Deed | $849,000 | -- | |
| Deed | $388,000 | -- | |
| Deed | -- | -- | |
| Deed | -- | -- | |
| Deed | $478,000 | -- | |
| Deed | $478,000 | -- | |
| Deed | -- | -- | |
| Deed | -- | -- | |
| Deed | -- | -- | |
| Deed | -- | -- |
Mortgage History
| Date | Status | Loan Amount | Loan Type |
|---|---|---|---|
| Open | $833,622 | Purchase Money Mortgage | |
| Previous Owner | $461,029 | New Conventional | |
| Previous Owner | $544,185 | No Value Available |
Property History
| Date | Event | Price | Change | Sq Ft Price |
|---|---|---|---|---|
| 03/10/2025 03/10/25 | Sold | $849,000 | -0.1% | $559 / Sq Ft |
| 01/23/2025 01/23/25 | Pending | -- | -- | -- |
| 01/17/2025 01/17/25 | For Sale | $849,999 | +77.8% | $560 / Sq Ft |
| 12/09/2024 12/09/24 | Off Market | $478,000 | -- | -- |
| 10/30/2024 10/30/24 | Sold | $388,000 | 0.0% | $256 / Sq Ft |
| 01/23/2024 01/23/24 | Pending | -- | -- | -- |
| 01/13/2024 01/13/24 | Off Market | $388,000 | -- | -- |
| 01/12/2024 01/12/24 | For Sale | $449,000 | -6.1% | $296 / Sq Ft |
| 07/13/2018 07/13/18 | Sold | $478,000 | +8.9% | -- |
| 05/31/2018 05/31/18 | Pending | -- | -- | -- |
| 05/12/2018 05/12/18 | For Sale | $439,000 | -- | -- |
Tax History Compared to Growth
Tax History
| Year | Tax Paid | Tax Assessment Tax Assessment Total Assessment is a certain percentage of the fair market value that is determined by local assessors to be the total taxable value of land and additions on the property. | Land | Improvement |
|---|---|---|---|---|
| 2025 | $6,117 | $30,743 | $9,903 | $20,840 |
| 2024 | $6,117 | $30,455 | $11,274 | $19,181 |
| 2023 | $5,771 | $28,732 | $9,778 | $18,954 |
| 2022 | $5,414 | $35,040 | $12,660 | $22,380 |
| 2021 | $5,392 | $31,080 | $12,660 | $18,420 |
| 2020 | $5,423 | $30,720 | $12,660 | $18,060 |
| 2019 | $5,016 | $26,700 | $12,660 | $14,040 |
| 2018 | $4,583 | $23,943 | $11,456 | $12,487 |
| 2017 | $4,308 | $22,602 | $11,117 | $11,485 |
| 2016 | $3,958 | $22,602 | $11,117 | $11,485 |
| 2015 | $2,352 | $21,349 | $13,043 | $8,306 |
| 2014 | $2,352 | $21,150 | $13,024 | $8,126 |
Agents Affiliated with this Home
-
Vernon Keene

Seller's Agent in 2025
Vernon Keene
Charles Rutenberg Realty Inc
(516) 575-7500
2 in this area
15 Total Sales
-
Morris Zarifpoor
M
Buyer's Agent in 2025
Morris Zarifpoor
Keystone Realty USA Corp
(646) 463-0717
1 in this area
14 Total Sales
-
Edwin Philip
E
Seller Co-Listing Agent in 2024
Edwin Philip
Charles Rutenberg Realty Inc
(516) 575-7500
1 in this area
4 Total Sales
-
George Castera
G
Seller's Agent in 2018
George Castera
Castera Realty Corp
1 Total Sale
Map
Source: OneKey® MLS
MLS Number: L3029626
APN: 11023-0031
- 114-16 207th St
- 114-49 204th St
- 204-03 Murdock Ave
- 113-21 205th St
- 203-10 Murdock Ave
- 115-47 205 St
- 11420 208th St
- 113-23 204th St
- 114-02 208th St
- 114-62 203rd St
- 113-21 203rd St
- 11444 209th St
- 11467 202nd St
- 112-35 Francis Lewis Blvd
- 112-32 204th St
- 112-09 Francis Lewis Blvd
- 114-62 201st St
- 112-02 204th St
- 11551 209th St
- 114-11 200th St
