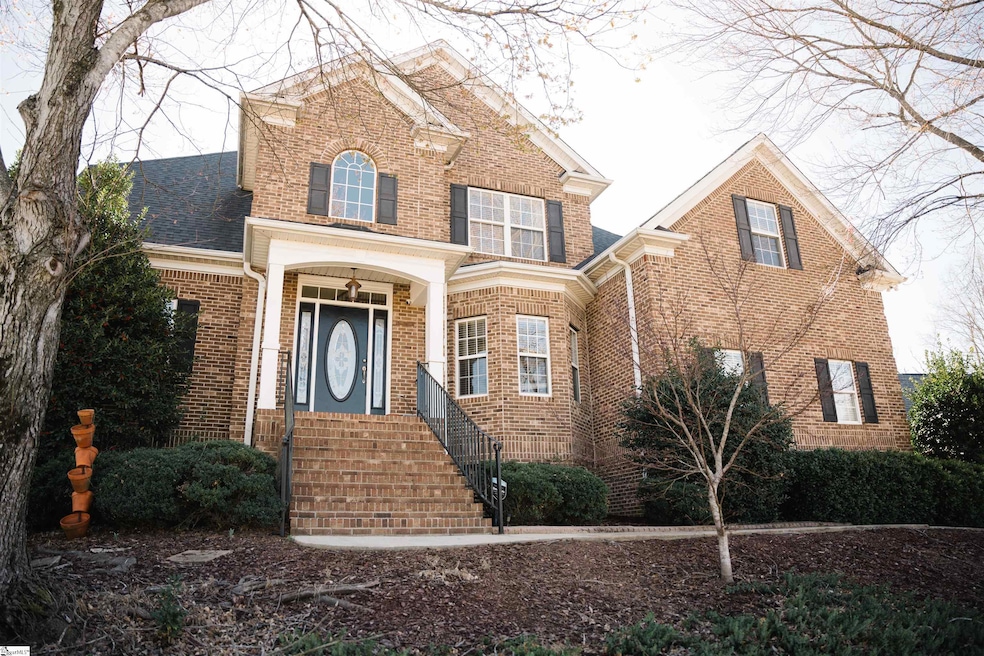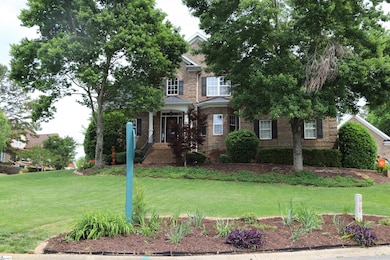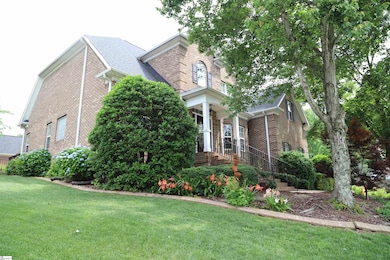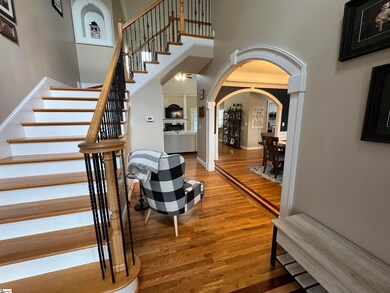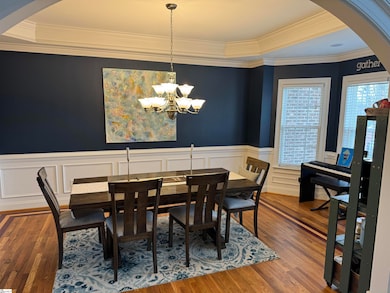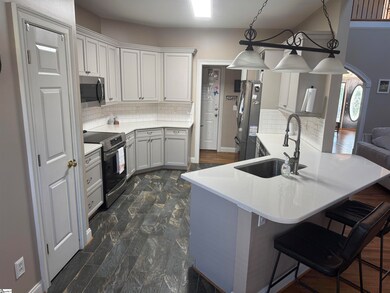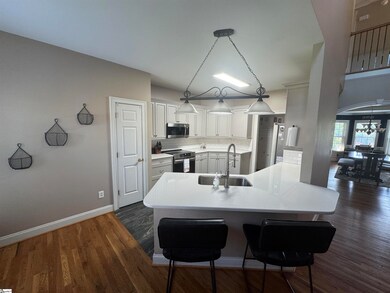
205 Abercorn Way Simpsonville, SC 29681
Estimated payment $3,277/month
Highlights
- Deck
- Traditional Architecture
- Wood Flooring
- Ruldolph G. Gordon School at Jones Mill Rated A-
- Cathedral Ceiling
- Hydromassage or Jetted Bathtub
About This Home
Spacious, Stylish, and Uniquely Yours – Welcome Home! This all-brick 4 bed, 3 bath home blends timeless design with modern upgrades, all in a warm, welcoming neighborhood known for its sense of community. Zoned for top-rated schools and just minutes from shopping, grocery stores, parks, and soccer fields, it’s the perfect place for families, professionals, and anyone looking for both comfort and convenience. Step inside to an open floorplan with soaring ceilings that create an airy, inviting feel from the moment you walk in. The main-level master suite offers privacy and ease, while the spacious layout flows effortlessly into the updated kitchen—featuring quartz countertops, new appliances, and plenty of room to gather. Upstairs, you’ll find a large flex room ideal for movie nights, game days, or that dream home office. And yes—storage is no issue here, with smartly designed spaces throughout. But the real showstopper? An additional detached garage with a fully finished extra room above, complete with its own mini-split HVAC system. Whether you need a creative studio, gym, or ultimate WFH setup, this rare feature adds serious value—and versatility—you won’t find anywhere else in the area. Top it off with a fenced backyard, brand-new driveway, and plenty of parking, and you’ve got a property that truly checks all of the boxes. The seller is a licensed agent and highly motivated, so don’t wait—this one is ready to go! *BA to verify sq.ft.
Home Details
Home Type
- Single Family
Est. Annual Taxes
- $2,076
Year Built
- Built in 2002
Lot Details
- 0.3 Acre Lot
- Lot Dimensions are 158x63x159x134
- Cul-De-Sac
- Fenced Yard
- Corner Lot
- Sloped Lot
- Sprinkler System
HOA Fees
- $43 Monthly HOA Fees
Home Design
- Traditional Architecture
- Patio Home
- Brick Exterior Construction
- Architectural Shingle Roof
Interior Spaces
- 3,000-3,199 Sq Ft Home
- 2-Story Property
- Smooth Ceilings
- Cathedral Ceiling
- Ceiling Fan
- Skylights
- Gas Log Fireplace
- Two Story Entrance Foyer
- Living Room
- Dining Room
- Bonus Room
- Screened Porch
- Crawl Space
Kitchen
- Breakfast Area or Nook
- Electric Oven
- Electric Cooktop
- Microwave
- Dishwasher
- Quartz Countertops
- Disposal
Flooring
- Wood
- Carpet
- Ceramic Tile
Bedrooms and Bathrooms
- 4 Bedrooms | 2 Main Level Bedrooms
- 3 Full Bathrooms
- Hydromassage or Jetted Bathtub
Laundry
- Laundry Room
- Laundry on main level
Attic
- Storage In Attic
- Pull Down Stairs to Attic
Parking
- 4 Car Garage
- Parking Pad
- Driveway
Outdoor Features
- Deck
- Patio
Schools
- Rudolph Gordon Elementary And Middle School
- Fountain Inn High School
Utilities
- Forced Air Heating and Cooling System
- Electric Water Heater
Community Details
- Jim Wilson/ 864 243 6760 HOA
- Savannah Subdivision
- Mandatory home owners association
Listing and Financial Details
- Tax Lot 10
- Assessor Parcel Number 0554.04-01-010.00
Map
Home Values in the Area
Average Home Value in this Area
Tax History
| Year | Tax Paid | Tax Assessment Tax Assessment Total Assessment is a certain percentage of the fair market value that is determined by local assessors to be the total taxable value of land and additions on the property. | Land | Improvement |
|---|---|---|---|---|
| 2024 | $2,076 | $13,730 | $2,080 | $11,650 |
| 2023 | $2,076 | $13,730 | $2,080 | $11,650 |
| 2022 | $2,003 | $13,730 | $2,080 | $11,650 |
| 2021 | $1,971 | $13,730 | $2,080 | $11,650 |
| 2020 | $1,760 | $11,500 | $1,800 | $9,700 |
| 2019 | $1,731 | $11,500 | $1,800 | $9,700 |
| 2018 | $1,826 | $11,500 | $1,800 | $9,700 |
| 2017 | $1,826 | $11,500 | $1,800 | $9,700 |
| 2016 | $1,753 | $287,560 | $45,000 | $242,560 |
| 2015 | $1,760 | $287,560 | $45,000 | $242,560 |
| 2014 | $1,844 | $303,223 | $50,977 | $252,246 |
Property History
| Date | Event | Price | Change | Sq Ft Price |
|---|---|---|---|---|
| 05/16/2025 05/16/25 | For Sale | $549,500 | +59.3% | $183 / Sq Ft |
| 06/17/2020 06/17/20 | Sold | $345,000 | -4.2% | $117 / Sq Ft |
| 05/28/2020 05/28/20 | Pending | -- | -- | -- |
| 05/05/2020 05/05/20 | For Sale | $359,999 | -- | $122 / Sq Ft |
Purchase History
| Date | Type | Sale Price | Title Company |
|---|---|---|---|
| Deed | $345,000 | None Available | |
| Deed | $345,000 | None Available | |
| Deed | $285,000 | -- | |
| Deed | $45,000 | -- |
Mortgage History
| Date | Status | Loan Amount | Loan Type |
|---|---|---|---|
| Open | $230,000 | New Conventional | |
| Previous Owner | $159,000 | New Conventional | |
| Previous Owner | $228,000 | New Conventional | |
| Previous Owner | $42,750 | Credit Line Revolving | |
| Previous Owner | $60,000 | Credit Line Revolving |
Similar Homes in Simpsonville, SC
Source: Greater Greenville Association of REALTORS®
MLS Number: 1557613
APN: 0554.04-01-010.00
- 143 Fawn Hill Dr
- 135 Fawn Hill Dr
- 105 Fawn Hill Dr
- 3 Leeds Ct
- 128 Palm Springs Way
- 1 Seashell Ct
- 11 Penrith Ct
- 102 Winding River Ln
- 405 Sunset Farm Ln
- 301 Rabbit Run Trail
- 113 Ducktrap Ct
- 228 Kelsey Glen Ln
- 123 Kingswood Cir
- 27 Sampit Dr
- 229 Lockeland Park Dr
- 255 Meadow Blossom Way
- 241 Meadow Blossom Way
- 108 Sheepscot Ct
- 125 Jones Peak Dr
- 108 Chapel Hill Ln
