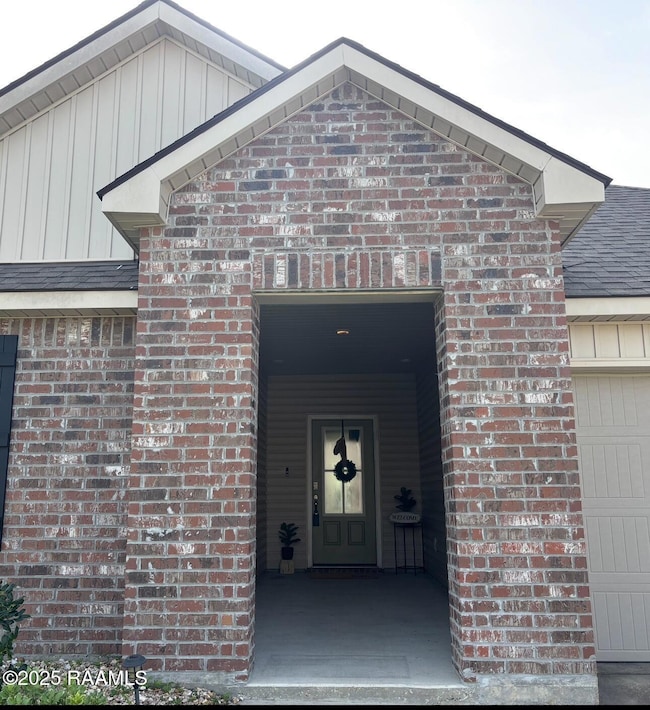205 Acadian Lake Dr Duson, LA 70529
North Lafayette Parish NeighborhoodHighlights
- Traditional Architecture
- Walk-In Pantry
- Walk-In Closet
- Covered Patio or Porch
- Double Pane Windows
- Kitchen Island
About This Home
For lease. Located just minutes to Johnston Street in Lafayette, close to the mall, restaurants, and shopping. Energy efficient move-in ready 4 bedroom home is only 3 years old. The home is roomy and spacious and what everyone loves is an open floor plan with the open living , dining and kitchen. The living room features a painted accent wall to show off the detail of the ceiling. The kitchen features a large island that has plenty of room for several stools, the white shaker style cabinets have added black door handles, subway tile backsplash and nice big pantry and a gas stove. The bedrooms are in a triple split and each of the bedrooms are roomy, the main bedroom has an ensuite bathroom with a large closet. The backyard is large, is fenced with no back neighbor and there is a covered patio. 2 car garage. Featuring built in Smart Home technology. Flood zone X. The neighborhood has a pond, green space and cluster mailboxes. For sale MLS 25000000596 for $236,000
Home Details
Home Type
- Single Family
Est. Annual Taxes
- $1,268
Lot Details
- 6,098 Sq Ft Lot
- Lot Dimensions are 50 x 125
- Wood Fence
- Barbed Wire
- Level Lot
HOA Fees
- $46 Monthly HOA Fees
Parking
- 2 Car Garage
Home Design
- Traditional Architecture
- Brick Exterior Construction
- Slab Foundation
- Frame Construction
- Composition Roof
- Vinyl Siding
Interior Spaces
- 1,789 Sq Ft Home
- 1-Story Property
- Furniture Can Be Negotiated
- Double Pane Windows
- Attic Access Panel
- Washer and Electric Dryer Hookup
Kitchen
- Walk-In Pantry
- Dishwasher
- Kitchen Island
- Disposal
Flooring
- Carpet
- Vinyl Plank
Bedrooms and Bathrooms
- 4 Bedrooms
- Walk-In Closet
- 2 Full Bathrooms
Outdoor Features
- Covered Patio or Porch
- Exterior Lighting
Schools
- Ridge Elementary School
- Judice Middle School
- Acadiana High School
Utilities
- Central Heating and Cooling System
Listing and Financial Details
- 12 Month Lease Term
- Available 8/1/25
- Tax Lot 69
Community Details
Overview
- Association fees include ground maintenance
- Built by D.R Horton
- Acadian Lakes Subdivision
Pet Policy
- Call for details about the types of pets allowed
Map
Source: REALTOR® Association of Acadiana
MLS Number: 2500001385
APN: 6169531
- 107 Eagle Lake Dr
- 918 Lagneaux Rd
- 514 Lagneaux Rd
- 000 Lagneaux Rd
- 000 Lagneaux Rd
- Townsend IV H Plan at Avery Meadows
- Oxford V H Plan at Avery Meadows
- Townsend IV G Plan at Avery Meadows
- Norris IV G Plan at Avery Meadows
- Oxford V G Plan at Avery Meadows
- Longridge V G Plan at Avery Meadows
- Yardley III G Plan at Avery Meadows
- Longridge V H Plan at Avery Meadows
- Dalton IV H Plan at Avery Meadows
- Dalton IV G Plan at Avery Meadows
- Fareham V G Plan at Avery Meadows
- 101 Murphy Ln
- 511 Judice Ln
- 509 Judice Ln
- 507 Judice Ln
- 211 Winter Park Place
- 110 Gentle Crescent Ln
- 304 Tall Meadows Ln
- 114 Hummingbird Ln Unit D
- 140 Southfield Pkwy
- 194 Southfield Pkwy Unit 194
- 607 E Marigny Cir Unit B
- 1630 Rue Du Belier
- 200 S Lakepointe Dr
- 221 Wakely Ct
- 218 Wakely Ct
- 129 E Broussard Rd
- 119 Dr
- 131 Brattle Ct
- 101 Morningside Dr
- 6000 Johnston St
- 400 Croft Row
- 203 Deerfield Loop
- 349 Ridge Rd
- 201 Resthaven Way







