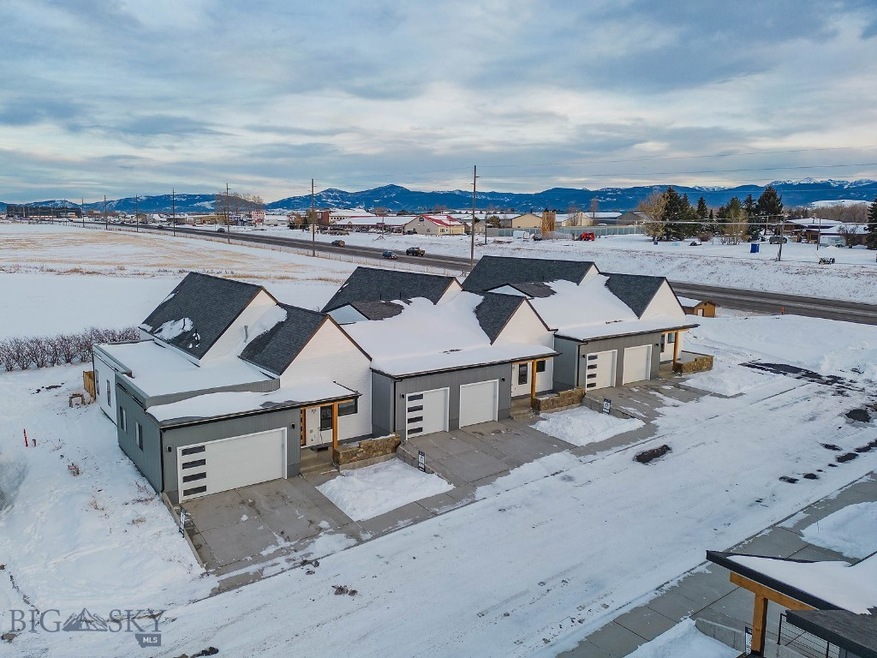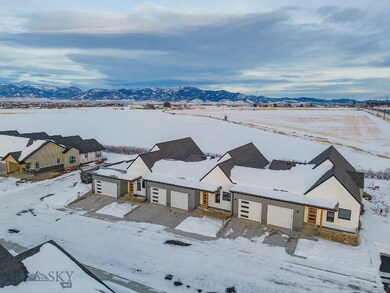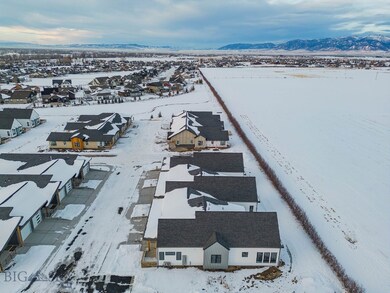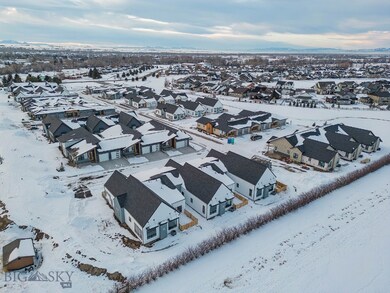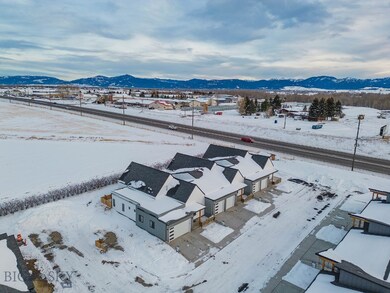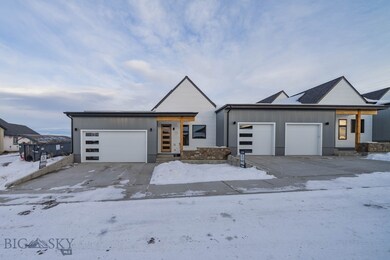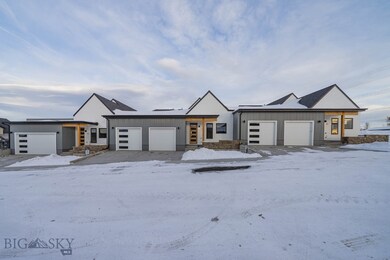
205 Albrey Trail Unit B Bozeman, MT 59718
Highlights
- New Construction
- Custom Home
- Covered patio or porch
- Chief Joseph Middle School Rated A-
- Wood Flooring
- 2 Car Attached Garage
About This Home
As of May 2023Premier condo community with patio-style homes, total of 42 residences; featuring single level living w/ 3BR/2BA & oversized 2-car garages, gas fireplaces, solid surface counter tops & A/C units. Floor plans were custom designed w/ open floors plans & wide hallways for ease of living & an add' l door from master bedroom that leads to a fenced patio area. Each luxury residence has only one shared common wall; the garage, which is a unique feature for most condo communities. The Pines residences connects to the Middle Creek trail corridor & beautiful parks throughout the area and are approx. 10 minutes from downtown Bozeman, MSU, and a few minutes from Bozeman's premier Black Bull Golf Club, the Gallatin River & even closer to the highly sought after Monforton School District. Flexible covenants allow for short term rentals. SELLER OFFERING $5,000 CREDIT TO BUYER @ CLOSING w/ Full price offer.
Last Agent to Sell the Property
Aspire Realty License #BRO-1487 Listed on: 03/28/2023
Property Details
Home Type
- Condominium
Est. Annual Taxes
- $3,121
Year Built
- Built in 2023 | New Construction
HOA Fees
- $200 Monthly HOA Fees
Parking
- 2 Car Attached Garage
- Garage Door Opener
Home Design
- Custom Home
Interior Spaces
- 1,703 Sq Ft Home
- 1-Story Property
- Gas Fireplace
- Security Lights
Kitchen
- Range
- Microwave
- Dishwasher
- Disposal
Flooring
- Wood
- Partially Carpeted
- Vinyl
Bedrooms and Bathrooms
- 3 Bedrooms
- Walk-In Closet
- 2 Full Bathrooms
Outdoor Features
- Covered patio or porch
Utilities
- Forced Air Heating and Cooling System
- Heating System Uses Natural Gas
- Phone Available
Listing and Financial Details
- Assessor Parcel Number RGG62424
Community Details
Overview
- Association fees include ground maintenance, maintenance structure, road maintenance, snow removal
- Built by Shawn Olsen of BDI
- Middle Creek Parklands Subdivision
Recreation
- Park
- Trails
Pet Policy
- Pets Allowed
Security
- Fire and Smoke Detector
Ownership History
Purchase Details
Home Financials for this Owner
Home Financials are based on the most recent Mortgage that was taken out on this home.Similar Homes in Bozeman, MT
Home Values in the Area
Average Home Value in this Area
Purchase History
| Date | Type | Sale Price | Title Company |
|---|---|---|---|
| Warranty Deed | -- | Montana Title |
Property History
| Date | Event | Price | Change | Sq Ft Price |
|---|---|---|---|---|
| 07/10/2025 07/10/25 | For Sale | $724,900 | +4.3% | $421 / Sq Ft |
| 05/24/2023 05/24/23 | Sold | -- | -- | -- |
| 05/05/2023 05/05/23 | Pending | -- | -- | -- |
| 03/28/2023 03/28/23 | For Sale | $694,900 | -- | $408 / Sq Ft |
Tax History Compared to Growth
Tax History
| Year | Tax Paid | Tax Assessment Tax Assessment Total Assessment is a certain percentage of the fair market value that is determined by local assessors to be the total taxable value of land and additions on the property. | Land | Improvement |
|---|---|---|---|---|
| 2024 | $3,121 | $564,000 | $0 | $0 |
| 2023 | $3,506 | $577,700 | $0 | $0 |
| 2022 | $2,820 | $404,200 | $0 | $0 |
Agents Affiliated with this Home
-
Carla Dingman

Seller's Agent in 2025
Carla Dingman
Berkshire Hathaway - Bozeman
(406) 570-9199
19 Total Sales
-
Arison Antonucci-Burns

Seller's Agent in 2023
Arison Antonucci-Burns
Aspire Realty
(406) 577-2520
157 Total Sales
Map
Source: Big Sky Country MLS
MLS Number: 379887
APN: 06-0798-07-3-05-01-7026
- 142 Albrey Trail Unit C
- 645 Boardwalk Ave
- 795 Boardwalk Ave
- 770 Boardwalk Ave
- 210 S Cottonwood Rd Unit 308
- 209 Slough Creek Dr
- 268 Pine Creek Dr
- 4204 Ravalli St Unit 202
- 4204 Ravalli St Unit 203
- 1015 Golden Gate Ave Unit A
- 4610 Alexander St
- 4468 Alexander St
- 4442 Alexander St
- 4277 W Babcock St Unit 6
- 10 N Cottonwood Rd
- 4239 W Babcock St Unit 7
- 4040 Ravalli St Unit 103
- 176 N Cottonwood
- 1025 Advance Dr
- 4619 Cascade St
