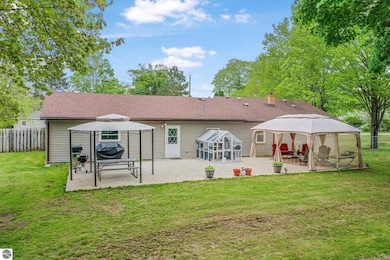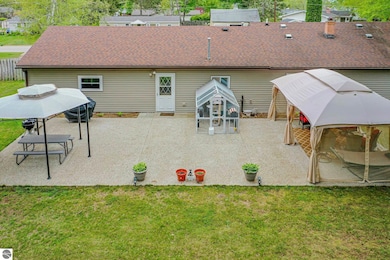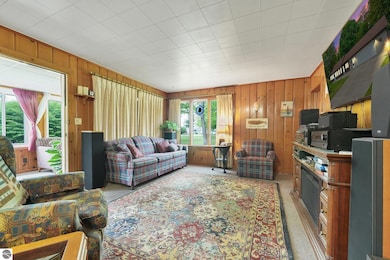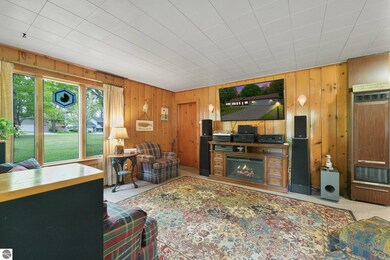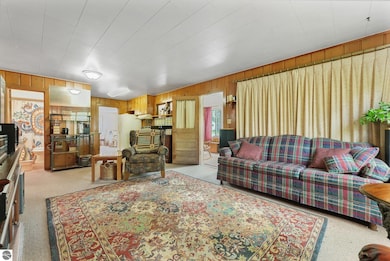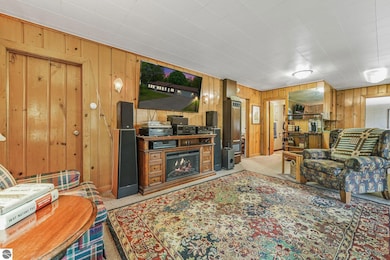
205 Alexander St Cadillac, MI 49601
Estimated payment $1,588/month
Highlights
- Very Popular Property
- Public Water Access
- Wooded Lot
- Sandy Beach
- Bay View
- Ranch Style House
About This Home
Welcome to your perfect up-north getaway or year-round home. Nestled in the heart of Cadillac's sought-after Kenwood neighborhood offering stunning seasonal views. This charming ranch-style home is all about location and lifestyle. Just a quick easy walk to Lake Cadillac, where you can install your own dock and enjoy summer days filled with boating, paddling, fishing, and soaking up the sun. Set across 5 lots, this property offers an incredible sense of space, privacy, and possibility, rare for an in-town location. The home itself features a large attached 2-car garage, an expansive 20’x50’ exposed aggregate patio (new in 2023), and a fenced backyard with gate access, perfect for entertaining or simply relaxing in a wooded, peaceful setting. This property is ready for its next chapter, bring your vision and make the most of this unbeatable location. Just minutes from downtown Cadillac, this home truly offers the best of in-town living with an up-north feel. The beach, public boat launch, bike path, hiking trails, neighborhood grocery store, and local restaurants all within a short distance. This is a rare opportunity to own a unique piece of Cadillac where recreation, nature, and community come together.
Home Details
Home Type
- Single Family
Est. Annual Taxes
- $1,202
Year Built
- Built in 1960
Lot Details
- 0.57 Acre Lot
- Lot Dimensions are 200x100x50x100
- Sandy Beach
- Fenced Yard
- Level Lot
- Cleared Lot
- Wooded Lot
- The community has rules related to zoning restrictions
Home Design
- Ranch Style House
- Slab Foundation
- Frame Construction
- Asphalt Roof
- Stone Siding
- Vinyl Siding
Interior Spaces
- 1,200 Sq Ft Home
- Paneling
- Ceiling Fan
- Drapes & Rods
- Blinds
- Formal Dining Room
- Solarium
- Bay Views
Kitchen
- Oven or Range
- Microwave
- Disposal
Bedrooms and Bathrooms
- 2 Bedrooms
- 1 Full Bathroom
Laundry
- Dryer
- Washer
Parking
- 2 Car Attached Garage
- Garage Door Opener
- Private Driveway
Outdoor Features
- Public Water Access
- Property is near a lake
- Patio
- Rain Gutters
Utilities
- Forced Air Heating and Cooling System
- Cooling System Mounted In Outer Wall Opening
- Heating System Mounted To A Wall or Window
- Natural Gas Water Heater
- Cable TV Available
Community Details
Overview
- Shadyside Park Community
Recreation
- Water Sports
Map
Home Values in the Area
Average Home Value in this Area
Tax History
| Year | Tax Paid | Tax Assessment Tax Assessment Total Assessment is a certain percentage of the fair market value that is determined by local assessors to be the total taxable value of land and additions on the property. | Land | Improvement |
|---|---|---|---|---|
| 2024 | $1,202 | $67,900 | $0 | $0 |
| 2023 | $1,571 | $62,100 | $0 | $0 |
| 2022 | $1,571 | $49,700 | $0 | $0 |
| 2021 | $1,534 | $39,100 | $0 | $0 |
| 2020 | $2,118 | $37,000 | $0 | $0 |
| 2019 | $1,497 | $32,300 | $0 | $0 |
| 2018 | -- | $33,500 | $0 | $0 |
| 2017 | -- | $33,900 | $0 | $0 |
| 2016 | -- | $36,300 | $0 | $0 |
| 2015 | -- | $28,500 | $0 | $0 |
| 2013 | -- | $25,700 | $0 | $0 |
Property History
| Date | Event | Price | Change | Sq Ft Price |
|---|---|---|---|---|
| 07/24/2025 07/24/25 | For Sale | $269,000 | -15.9% | $224 / Sq Ft |
| 07/21/2025 07/21/25 | For Sale | $320,000 | -- | $267 / Sq Ft |
Mortgage History
| Date | Status | Loan Amount | Loan Type |
|---|---|---|---|
| Closed | $87,500 | No Value Available |
Similar Homes in Cadillac, MI
Source: Northern Great Lakes REALTORS® MLS
MLS Number: 1936741
APN: 10-090-00-071-00
- 217 Winona Place
- 143 N Shore Dr W Unit 15
- 144 W North Shore Dr W Unit 19
- 1401 Jeffrey Dr
- 1102 Chestnut St
- 725 Kim Dr
- 404 Donnelly St
- 870 Seneca Place
- 826 Chestnut St
- 825 Walnut St
- Lot 30 White Pine Dr
- 449 Boon St
- 611 Sunset Ln
- 706 Colfax St
- 1407 Sunnyside Dr
- 1246 Sunnyside Dr Unit 203, 4 & 8
- 1246 Sunnyside Dr Unit 104
- 1246 Sunnyside Dr Unit 206 WK 1
- 1246 Sunnyside Dr Unit 304 Week 8
- 1246 Sunnyside Dr Unit 105, Week

