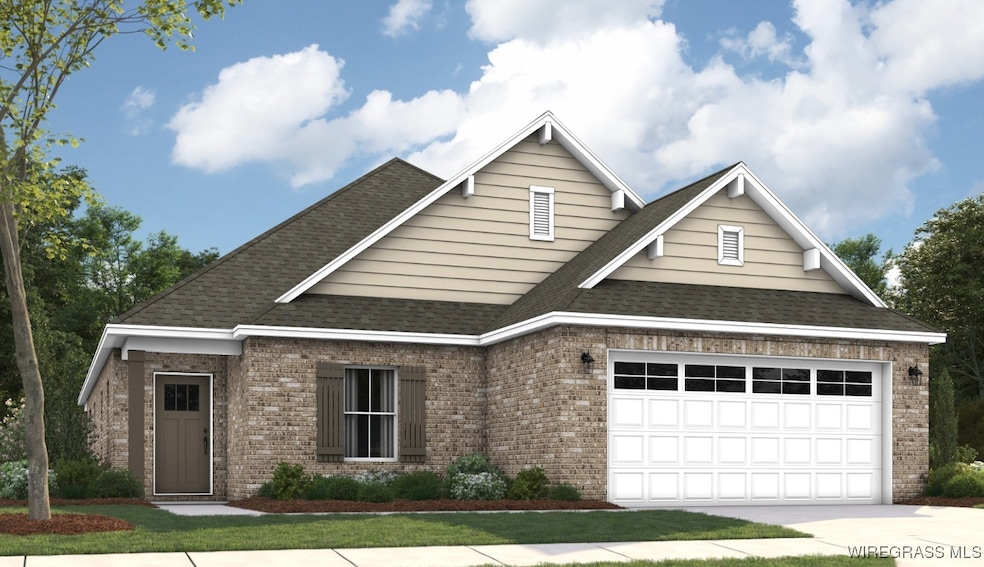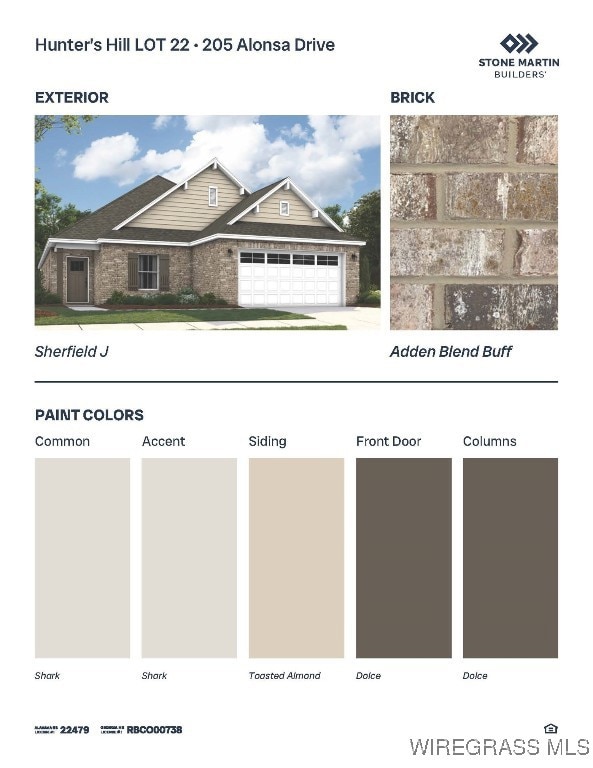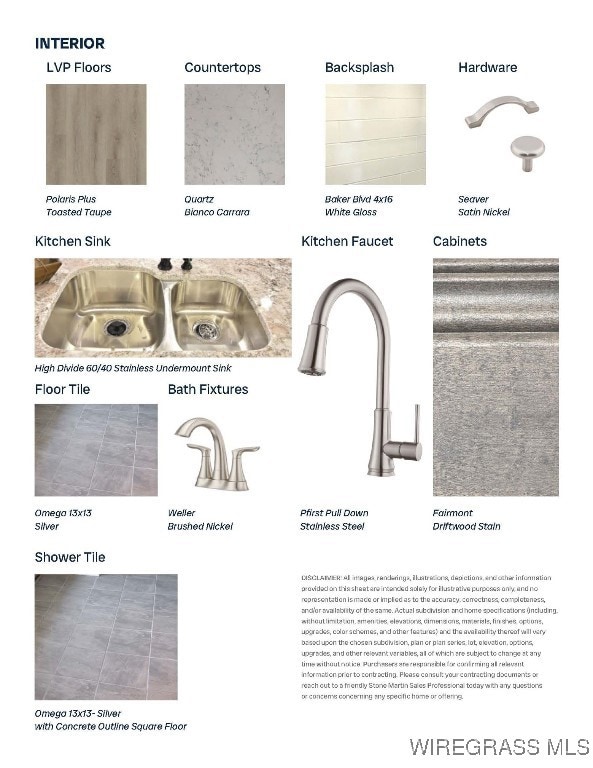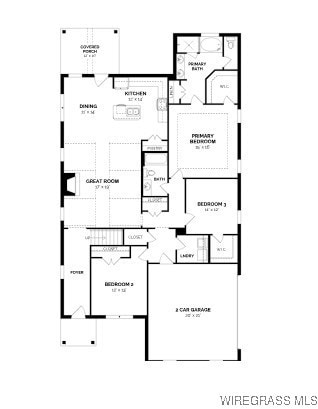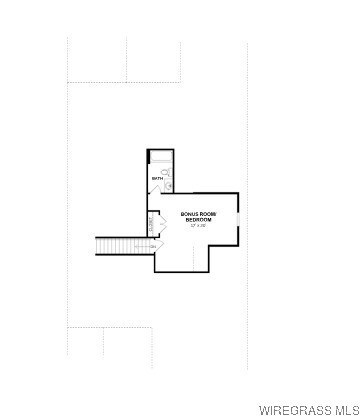205 Alonsa Dr Enterprise, AL 36330
Estimated payment $2,336/month
Highlights
- Home Under Construction
- Outdoor Pool
- 1 Fireplace
- Dauphin Junior High School Rated A
- Vaulted Ceiling
- Covered Patio or Porch
About This Home
The Sherfield is thoughtfully designed to complement a variety of lifestyles, offering distinct yet connected living spaces. A welcoming foyer opens to a vaulted great room with beamed ceilings and inviting ambiance. The kitchen features generous granite countertops and built-in functionality, ideal for both everyday use and entertaining. A private retreat includes space for larger furnishings, a spacious closet, and a well-appointed bath. Additional main-level living areas offer flexibility, while an upstairs bonus room with a full bath and closet adds even more versatility. A covered porch and two-car garage complete the home.
Home Details
Home Type
- Single Family
Year Built
- Home Under Construction
HOA Fees
- $54 Monthly HOA Fees
Parking
- 2 Car Attached Garage
Home Design
- Brick Exterior Construction
- Slab Foundation
Interior Spaces
- 2,371 Sq Ft Home
- 2-Story Property
- Vaulted Ceiling
- 1 Fireplace
- Double Pane Windows
Kitchen
- Breakfast Bar
- Gas Oven
- Microwave
- Disposal
Flooring
- Carpet
- Tile
Bedrooms and Bathrooms
- 4 Bedrooms
- Walk-In Closet
- 3 Full Bathrooms
- Garden Bath
- Separate Shower
Outdoor Features
- Outdoor Pool
- Covered Patio or Porch
Schools
- Holly Hill Elementary School
- Dauphin Junior High School
- Enterprise High School
Utilities
- Central Air
- Heating Available
- Tankless Water Heater
- High Speed Internet
Additional Features
- Energy-Efficient Insulation
- 0.29 Acre Lot
Listing and Financial Details
- Home warranty included in the sale of the property
Community Details
Overview
- Built by Stone Martin Builders
- Hunter's Hill Subdivision, Sherfield Floorplan
Recreation
- Community Pool
Security
- Building Fire Alarm
Map
Home Values in the Area
Average Home Value in this Area
Property History
| Date | Event | Price | List to Sale | Price per Sq Ft |
|---|---|---|---|---|
| 10/03/2025 10/03/25 | For Sale | $364,007 | -- | $153 / Sq Ft |
Source: Wiregrass REALTORS®
MLS Number: 554946
- 210 Alonsa Dr
- 203 Alonsa Dr
- 103 Cleo Ct
- 114 Welborn Ave
- 109 Welborn Ave
- The Leland at Hunter's Hill Plan at Hunter's Hill - Townhomes
- The Cunningham at Hidden Lakes Plan at Hunter's Hill
- The Kinkade at Hunter's Hill Plan at Hunter's Hill
- The Overton at Hunter's Hill Plan at Hunter's Hill
- The Kendrick at Hunter's Hill Plan at Hunter's Hill
- The Fairfax at Hunter's Hill Plan at Hunter's Hill - Townhomes
- The Sutherland at Hunter's Hill Plan at Hunter's Hill
- The Hampton at Hunter's Hill Plan at Hunter's Hill
- The Filmore at Hunter's Hill Plan at Hunter's Hill
- The Sherfield at Hunter's Hill Plan at Hunter's Hill
- The Rosewood at Hunter's Hill Plan at Hunter's Hill
- The Lenox at Hunter's Hill Plan at Hunter's Hill
- 2271 Ozark Hwy
- 32 Overlook Pass
- 119 Frisco Ln
- 120 Cody Dr
- 103 Apache Dr
- 108 Peregrine Way
- 1500 Shellfield Rd
- 110 Chapelwood Dr
- 249 Windsor Garden Dr
- 6 Stratford Ln
- 607 Melbourne Dr
- 200A Heron Cove Dr
- 202 Ridgeway Dr
- 214 Foxchase Ln
- 505 Briarwood Dr
- 1570 Parker Ln
- 203 Gilbert St
- 25 Courtyard Way
- 218 S Main St
- 229 Charleston Dr
- 227 Wakefield Way
- 108 Cody Dr
- 430 Co Rd 445
