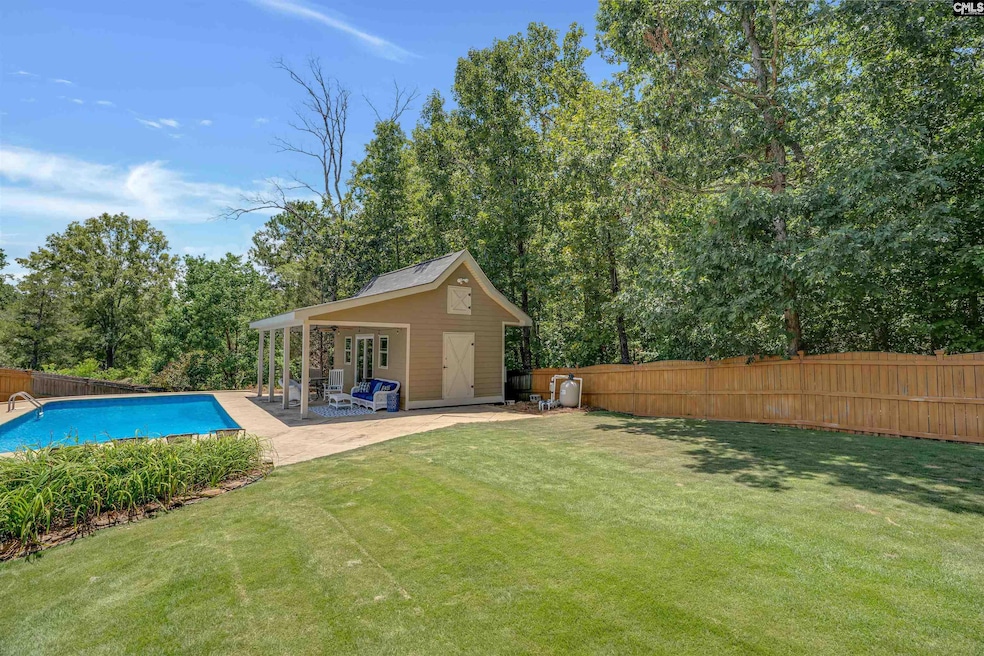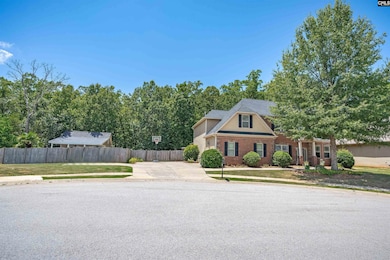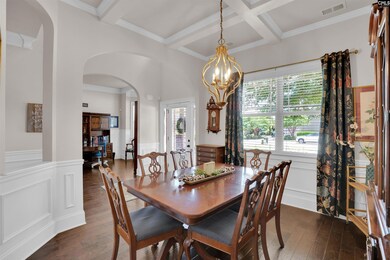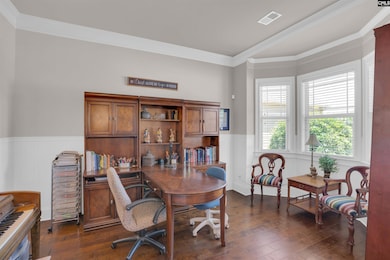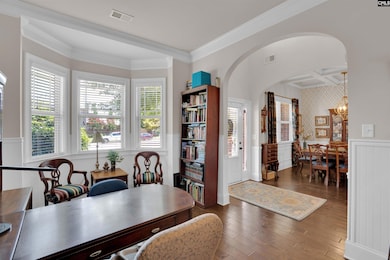
205 Amber Ridge Trail Irmo, SC 29063
Ballentine NeighborhoodEstimated payment $3,224/month
Highlights
- Hot Property
- Pool House
- Traditional Architecture
- H. E. Corley Elementary School Rated A-
- Vaulted Ceiling
- Engineered Wood Flooring
About This Home
Welcome to this beautifully crafted five-bedroom, 3.5-bathroom home, ideally located in the desirable Rose Oaks neighborhood. Soaring 10-foot ceilings and hardwood flooring throughout. This spacious residence offers elegance, functionality, and comfort at every turn.The heart of the home is the kitchen, featuring granite countertops, a gas cooktop, double oven, microwave, stainless steel dishwasher, and custom built-ins in the pantry — perfect for entertaining or everyday living. Architectural details like box ceilings and detailed crown molding add a touch of sophistication throughout.The expansive main-level primary suite is a true retreat, boasting an extra-large layout, luxurious garden tub, oversized walk-in shower, dual vanities, and a generous walk-in closet. Each of the additional bedrooms includes its own walk-in closet, providing ample storage and privacy. 2 of the bedrooms share a Jack and Jill bathroom and the third bedroom has a private door to the bathroom. A large upstairs bonus room and a main-level office have flexibility for work or relaxation.Enjoy year-round comfort in the screened-in porch that can be made into a sunroom. Step outside to your private backyard oasis featuring a large pool, fully enclosed with a wood privacy fence and accented by a retaining wall. The pool house includes electrical service, hot water heater, and sewer — ideal for hosting or potential guest house. New roof installed in 2025. Lex-Rich5 School District. 15 Minutes to Harbison shopping and downtown and 5 minutes to Lake Murray. A perfect place to call home. Disclaimer: CMLS has not reviewed and, therefore, does not endorse vendors who may appear in listings.
Home Details
Home Type
- Single Family
Est. Annual Taxes
- $2,738
Year Built
- Built in 2011
Lot Details
- 0.4 Acre Lot
- Cul-De-Sac
- Wood Fence
- Back Yard Fenced
- Sprinkler System
HOA Fees
- $33 Monthly HOA Fees
Parking
- 2 Car Garage
- Garage Door Opener
Home Design
- Traditional Architecture
- Slab Foundation
- Brick Front
Interior Spaces
- 4,011 Sq Ft Home
- 2-Story Property
- Bar
- Crown Molding
- Coffered Ceiling
- Vaulted Ceiling
- Ceiling Fan
- Gas Log Fireplace
- Great Room with Fireplace
- Home Office
- Bonus Room
- Screened Porch
- Engineered Wood Flooring
- Security System Owned
Kitchen
- Butlers Pantry
- Double Self-Cleaning Convection Oven
- Gas Cooktop
- Built-In Microwave
- Dishwasher
- Kitchen Island
- Granite Countertops
- Wood Stained Kitchen Cabinets
- Disposal
Bedrooms and Bathrooms
- 5 Bedrooms
- Primary Bedroom on Main
- Walk-In Closet
- Dual Vanity Sinks in Primary Bathroom
- Secondary bathroom tub or shower combo
- Bathtub with Shower
- Garden Bath
- Separate Shower
Laundry
- Laundry on main level
- Electric Dryer Hookup
Attic
- Storage In Attic
- Attic Access Panel
- Pull Down Stairs to Attic
Pool
- Pool House
- In Ground Pool
- Vinyl Pool
- Fence Around Pool
Outdoor Features
- Rain Gutters
Schools
- H. E. Corley Elementary School
- Dutch Fork Middle School
- Dutch Fork High School
Utilities
- Central Air
- Heating System Uses Gas
- Gas Water Heater
Community Details
- Association fees include common area maintenance
- Rose Oaks HOA, Phone Number (843) 708-5257
- Rose Oaks Subdivision
Map
Home Values in the Area
Average Home Value in this Area
Tax History
| Year | Tax Paid | Tax Assessment Tax Assessment Total Assessment is a certain percentage of the fair market value that is determined by local assessors to be the total taxable value of land and additions on the property. | Land | Improvement |
|---|---|---|---|---|
| 2024 | $2,738 | $355,100 | $0 | $0 |
| 2023 | $2,738 | $12,352 | $0 | $0 |
| 2022 | $2,350 | $308,800 | $49,500 | $259,300 |
| 2021 | $2,411 | $12,350 | $0 | $0 |
| 2020 | $2,504 | $12,350 | $0 | $0 |
| 2019 | $2,502 | $12,180 | $0 | $0 |
| 2018 | $2,106 | $11,500 | $0 | $0 |
| 2017 | $2,014 | $11,500 | $0 | $0 |
| 2016 | $1,744 | $10,030 | $0 | $0 |
| 2015 | $1,746 | $10,030 | $0 | $0 |
| 2014 | $1,741 | $250,800 | $0 | $0 |
| 2013 | -- | $10,030 | $0 | $0 |
Property History
| Date | Event | Price | Change | Sq Ft Price |
|---|---|---|---|---|
| 07/18/2025 07/18/25 | For Sale | $535,000 | -- | $133 / Sq Ft |
Purchase History
| Date | Type | Sale Price | Title Company |
|---|---|---|---|
| Warranty Deed | $287,500 | None Available | |
| Interfamily Deed Transfer | -- | None Available | |
| Deed | $271,300 | -- | |
| Special Warranty Deed | $35,000 | -- | |
| Deed | $725,000 | -- | |
| Foreclosure Deed | $2,500 | -- |
Mortgage History
| Date | Status | Loan Amount | Loan Type |
|---|---|---|---|
| Open | $67,500 | Credit Line Revolving | |
| Open | $230,000 | New Conventional | |
| Previous Owner | $257,754 | New Conventional |
Similar Homes in the area
Source: Consolidated MLS (Columbia MLS)
MLS Number: 613403
APN: 03207-01-30
- 508 Compass Rose Way
- 436 Coral Rose Dr
- 1309 Farming Creek Rd
- 108 Warden Way
- 1307 Farming Creek Rd
- E/S Farming Creek Rd
- 599 Compass Rose Way
- 0 Dreher Shoals Rd
- E/S E Dreher Shoals Rd
- 6 Hickory Hall Ct
- 177 Old Market Ln
- 308 Sawyer Ct
- 104 Keats Ct
- 1081 Old Town Rd
- 1005 Old Town Rd
- 532 Parlock Rd
- 508 Tennyson Dr
- 412 N Cobia Ct
- 1016 Artic Court Extension
- 155 Minehead Rd
- 412 Leamington Way
- 244 Merchants Dr
- 206 Cable Head Rd
- 229 Braewick Rd
- 120 Kenton Dr
- 1308 Friarsgate Blvd
- 568 Stone Hollow Dr
- 1600 Marina Rd
- 1005 Aderley Oak Dr
- 114 Ballentine Crossing Ln
- 2038 Lake Murray Blvd
- 1220 Meredith Dr
- 26 Maid Lynn Ct
- 409 Glen Eagle Cir
- 333 Glen Eagle Cir
- 2235 Lake Murray Blvd
- 2170 N Lake Dr
- 106 Tuscany Ct
- 123 Hearthwood Cir
- 1732 Willow Creek Dr
