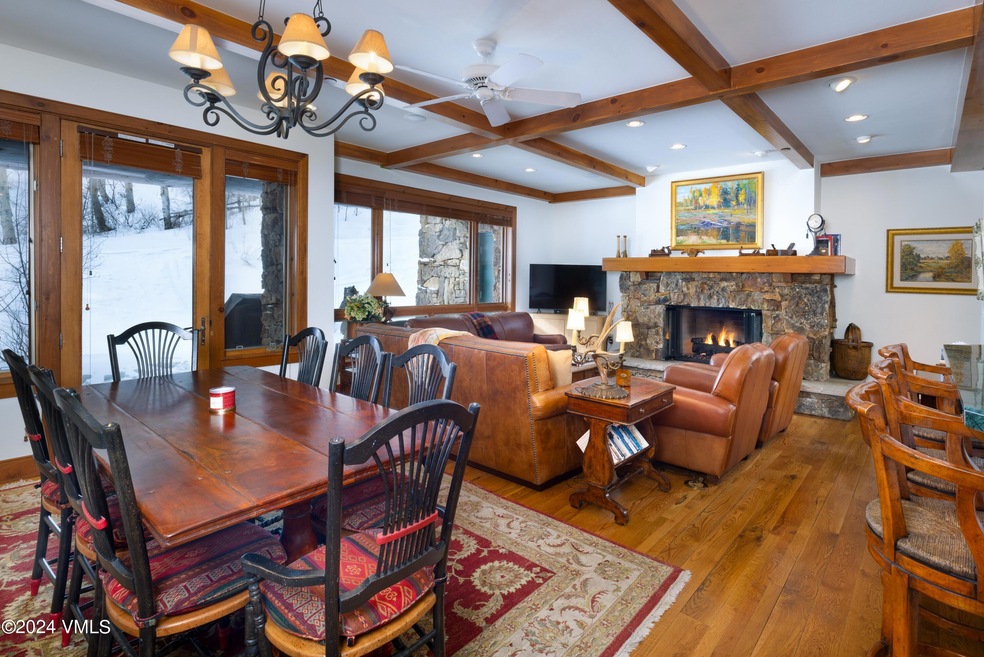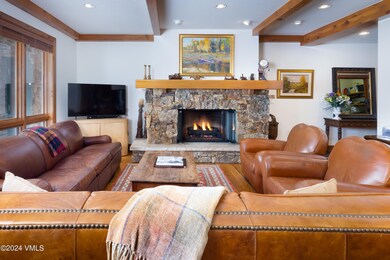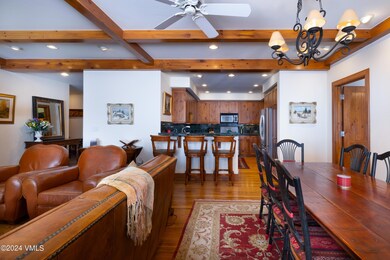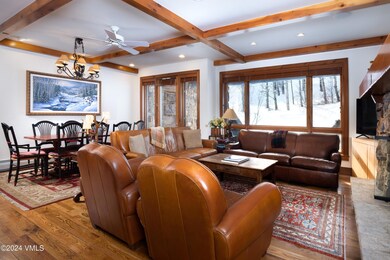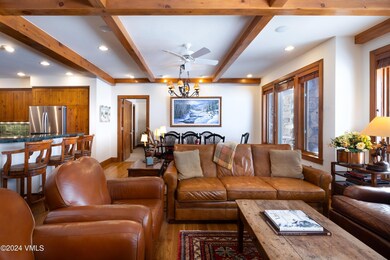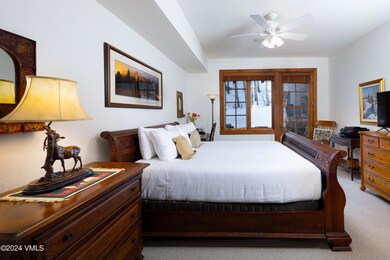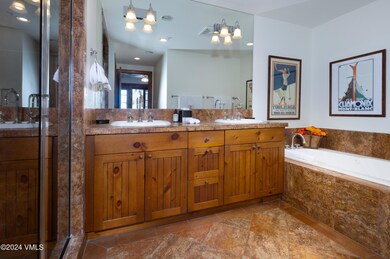
$3,695,000
- 3 Beds
- 3 Baths
- 2,309 Sq Ft
- 42 Riverfront Ln
- Unit 507
- Avon, CO
The ONE you've been waiting for. Two stories of glass and vaulted ceilings welcome abundant light in this 3-bedroom penthouse in Avon's newest residential building. ONE Riverfront brings you a step above the rest of Riverfront Village with luxurious finishes and thoughtful floorplans. Enjoy the repose of a private residential building while the top notch amenities offered at the Westin and ONE
Andrew Cryer Slifer Smith & Frampton - Highlands
