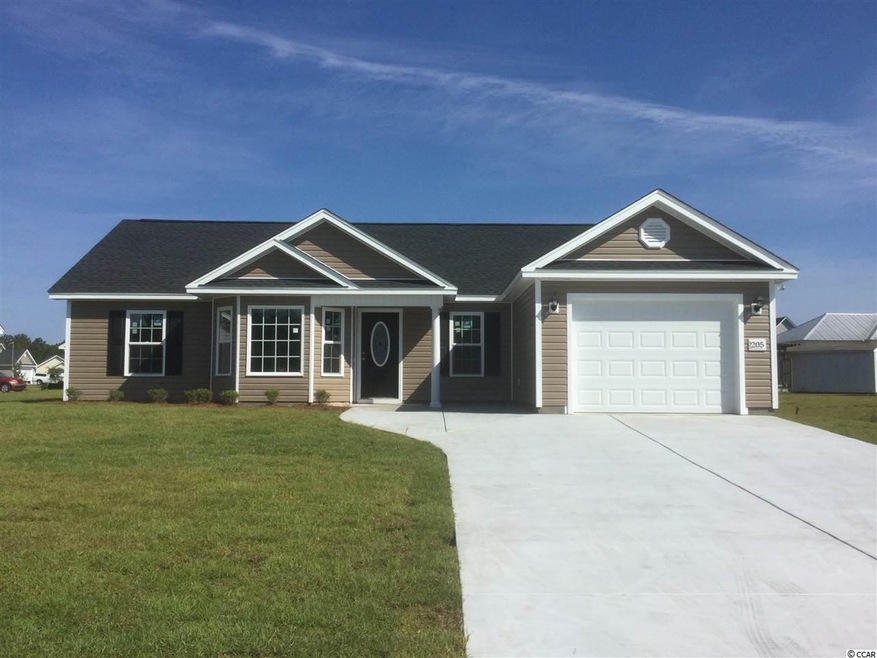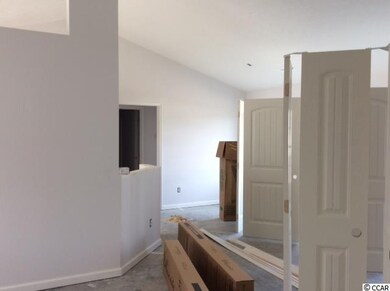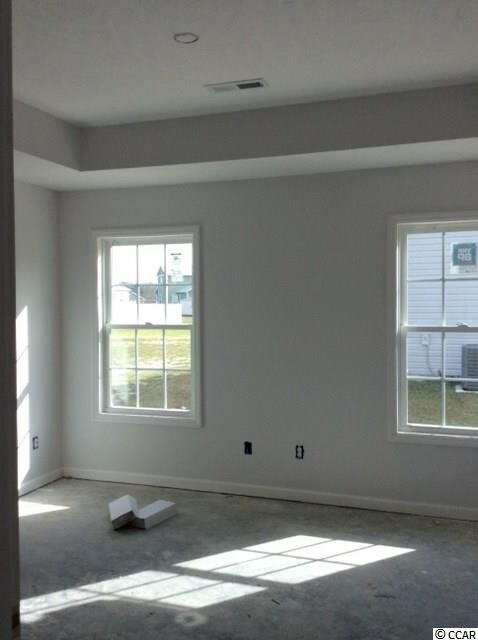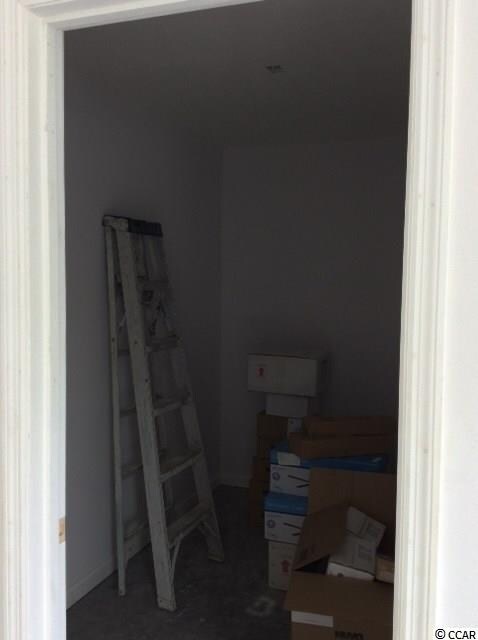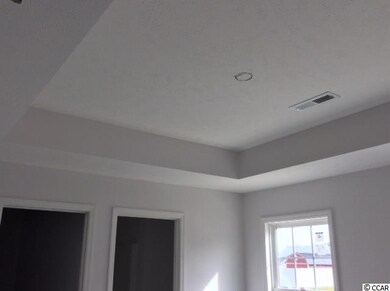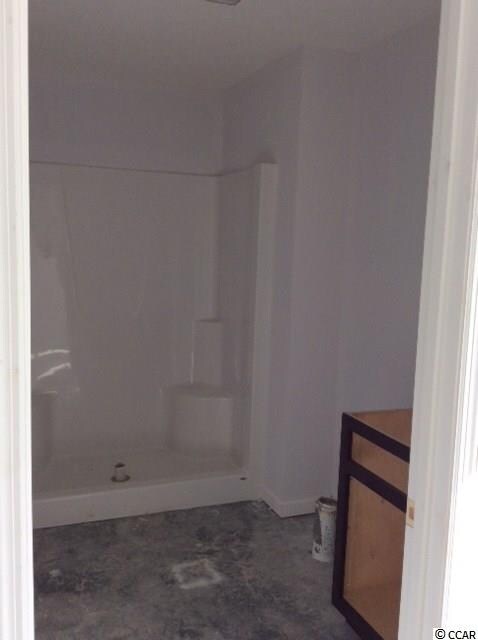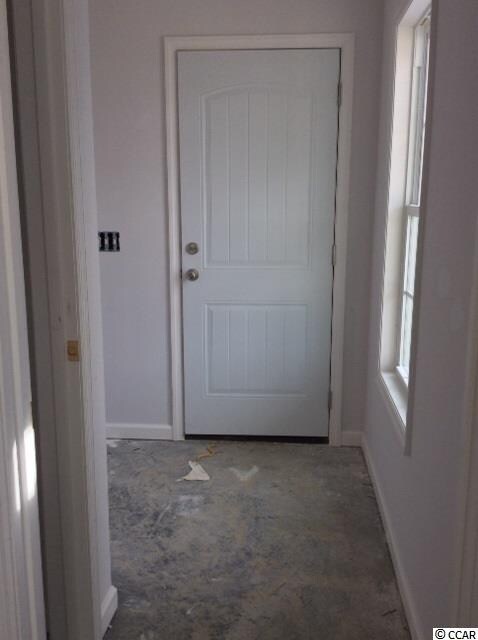
205 Beulah Cir Unit Homesite 17 The Pa Conway, SC 29527
Highlights
- Newly Remodeled
- Vaulted Ceiling
- Stainless Steel Appliances
- Aynor Elementary School Rated A-
- Ranch Style House
- Front Porch
About This Home
As of June 2019NO MONEY DOWN USDA FINANCING available! Located in sought after AYNOR school district. This is our popular plan, the Pam. Bright Kitchen includes smooth top range, dishwasher, microwave. 3 Bedroom 2 Baths. Large master with tray ceiling and walk-in closet. Nice laundry and pantry right off garage. Split bedroom plan. Nice size 1 car garage finished and painted and includes garage door opener. County water and sewer. Quiet and friendly community in sought after AYNOR SCHOOL district. Close to Historic Conway, Walmart, dining, shopping, medical, fitness, entertainment and minutes to North Myrtle Beach, Myrtle Beach and Surfside Beach. Close to Hwy 22 and Hwy 544. Other plans available. Pricing and options subject to change during construction. Renderings are for reference only. Image is of lot 9. All information is deemed reliable but not guaranteed. Buyer is responsible for verification.
Last Agent to Sell the Property
Sharon Barnett
INNOVATE Real Estate License #95345 Listed on: 02/26/2016
Home Details
Home Type
- Single Family
Est. Annual Taxes
- $735
Year Built
- Built in 2016 | Newly Remodeled
HOA Fees
- $20 Monthly HOA Fees
Parking
- 1 Car Attached Garage
- Garage Door Opener
Home Design
- Ranch Style House
- Slab Foundation
- Wood Frame Construction
- Vinyl Siding
Interior Spaces
- 1,254 Sq Ft Home
- Tray Ceiling
- Vaulted Ceiling
- Ceiling Fan
- Insulated Doors
- Entrance Foyer
- Dining Area
- Fire and Smoke Detector
Kitchen
- Breakfast Bar
- Range
- Microwave
- Dishwasher
- Stainless Steel Appliances
- Disposal
Flooring
- Carpet
- Vinyl
Bedrooms and Bathrooms
- 3 Bedrooms
- Split Bedroom Floorplan
- Walk-In Closet
- Bathroom on Main Level
- 2 Full Bathrooms
- Single Vanity
- Garden Bath
Laundry
- Laundry Room
- Washer and Dryer Hookup
Schools
- Aynor Elementary School
- Aynor Middle School
- Aynor High School
Utilities
- Central Heating and Cooling System
- Underground Utilities
- Water Heater
- Phone Available
- Cable TV Available
Additional Features
- No Carpet
- Front Porch
- Outside City Limits
Community Details
- The community has rules related to allowable golf cart usage in the community
Listing and Financial Details
- Home warranty included in the sale of the property
Ownership History
Purchase Details
Home Financials for this Owner
Home Financials are based on the most recent Mortgage that was taken out on this home.Purchase Details
Home Financials for this Owner
Home Financials are based on the most recent Mortgage that was taken out on this home.Purchase Details
Similar Homes in Conway, SC
Home Values in the Area
Average Home Value in this Area
Purchase History
| Date | Type | Sale Price | Title Company |
|---|---|---|---|
| Warranty Deed | $157,000 | -- | |
| Warranty Deed | $129,000 | -- | |
| Warranty Deed | $50,000 | -- |
Mortgage History
| Date | Status | Loan Amount | Loan Type |
|---|---|---|---|
| Open | $50,000 | New Conventional | |
| Open | $142,800 | New Conventional | |
| Closed | $141,450 | New Conventional | |
| Previous Owner | $50,000 | New Conventional |
Property History
| Date | Event | Price | Change | Sq Ft Price |
|---|---|---|---|---|
| 06/24/2019 06/24/19 | Sold | $157,000 | -1.3% | $131 / Sq Ft |
| 04/11/2019 04/11/19 | Price Changed | $159,000 | -2.2% | $132 / Sq Ft |
| 04/03/2019 04/03/19 | For Sale | $162,500 | +25.1% | $135 / Sq Ft |
| 08/10/2016 08/10/16 | Sold | $129,900 | +2.4% | $104 / Sq Ft |
| 06/17/2016 06/17/16 | Pending | -- | -- | -- |
| 02/26/2016 02/26/16 | For Sale | $126,900 | -- | $101 / Sq Ft |
Tax History Compared to Growth
Tax History
| Year | Tax Paid | Tax Assessment Tax Assessment Total Assessment is a certain percentage of the fair market value that is determined by local assessors to be the total taxable value of land and additions on the property. | Land | Improvement |
|---|---|---|---|---|
| 2024 | $735 | $15,151 | $4,209 | $10,942 |
| 2023 | $735 | $6,100 | $1,124 | $4,976 |
| 2021 | $666 | $16,011 | $2,949 | $13,062 |
| 2020 | $575 | $16,011 | $2,949 | $13,062 |
| 2019 | $376 | $15,423 | $2,949 | $12,474 |
| 2018 | $0 | $13,270 | $1,384 | $11,886 |
| 2017 | -- | $7,583 | $791 | $6,792 |
| 2016 | -- | $791 | $791 | $0 |
| 2015 | $44 | $791 | $791 | $0 |
| 2014 | $43 | $791 | $791 | $0 |
Agents Affiliated with this Home
-
Jeremy Jenks

Seller's Agent in 2019
Jeremy Jenks
Keller Williams Oak and Ocean
(843) 638-3002
369 Total Sales
-
Wren Floyd

Buyer's Agent in 2019
Wren Floyd
Sloan Realty Group
(843) 213-1346
352 Total Sales
-
S
Seller's Agent in 2016
Sharon Barnett
INNOVATE Real Estate
-
Margaret Harrington
M
Buyer's Agent in 2016
Margaret Harrington
Conway Coastal Realty
(843) 455-4565
17 Total Sales
Map
Source: Coastal Carolinas Association of REALTORS®
MLS Number: 1604209
APN: 29109040016
- DEVON Plan at Preserve at Cypress Commons
- CALI Plan at Preserve at Cypress Commons
- GALEN Plan at Preserve at Cypress Commons
- DOVER-EXPRESS Plan at Preserve at Cypress Commons
- MANNING Plan at Preserve at Cypress Commons
- ARIA Plan at Preserve at Cypress Commons
- 141 Leyland Cypress Dr
- TBD Roleighn Rd
- 819 Buttonwood Dr
- 541 Briarfield Loop Unit Lot 46 Courtney II
- 843 Buttonwood Dr
- 824 Buttonwood Dr
- 533 Briarfield Loop Unit Lot 44 Courtney II
- 373 Acosta Cir
- KERRY Plan at Heritage Crossing
- DEVON Plan at Heritage Crossing
- ROBIE Plan at Heritage Crossing
- CAMERON Plan at Heritage Crossing
- CALI Plan at Heritage Crossing
- DOVER-EXPRESS Plan at Heritage Crossing
