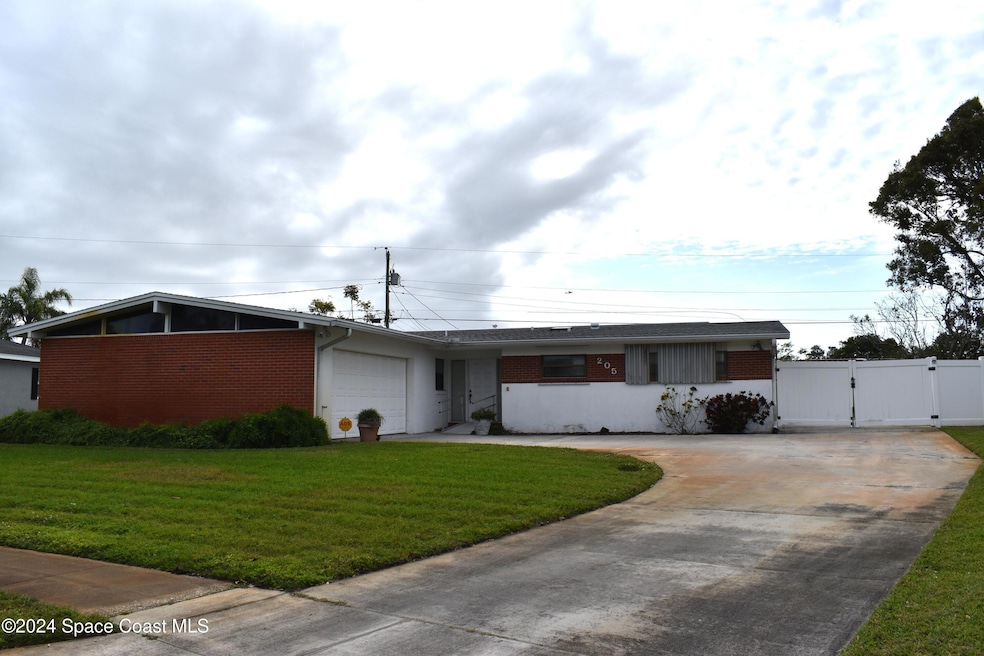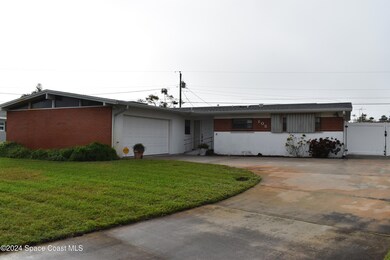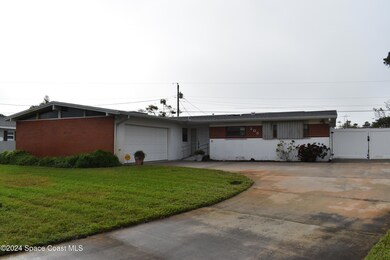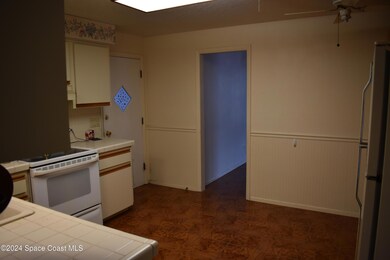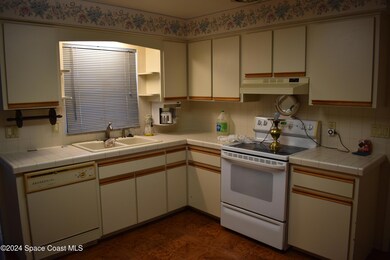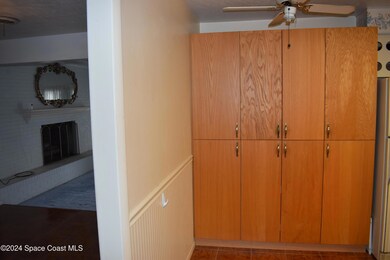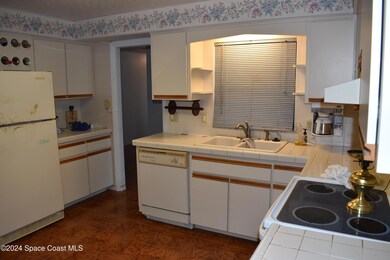
205 Bimini Dr Merritt Island, FL 32952
Highlights
- RV Access or Parking
- Corner Lot
- Screened Porch
- 1 Fireplace
- No HOA
- Skylights
About This Home
As of March 2025Over $40,000 in updates! New roof in 2023 with new stormproof skylight in bathroom, all cast iron plumbing replaced w/PVC in 2022 along with both bathroom floors, A/C replaced in 2022. New gas water heater in 2018. Has private shallow well and pump for sprinklers. Inside the vinyl privacy fenced yard there is a RV pad with electric hook-up. Home features screened FL room w/removable windows and a bright 2 car garage with large windows at the peak of the roof. Storage shed in backyard and work & storage spaces in garage as well as hurricane panels for the windows. Accessible ramps can be removed outside and inside the home. This home just needs your finishing touches to make it your own. Living room offers a large fireplace and hearth. Beautiful Terrazzo under the carpet in bedrooms & living room. New flooring in dining room, foyer and hallway. Located in south Merritt Island and convenient to everything the island and beaches have to offer. No HOA!
Last Agent to Sell the Property
Daignault Realty Inc License #3418575 Listed on: 12/27/2024
Home Details
Home Type
- Single Family
Est. Annual Taxes
- $3,600
Year Built
- Built in 1963
Lot Details
- 0.31 Acre Lot
- East Facing Home
- Privacy Fence
- Vinyl Fence
- Chain Link Fence
- Corner Lot
Parking
- 2 Car Attached Garage
- Garage Door Opener
- RV Access or Parking
Home Design
- Shingle Roof
- Block Exterior
- Asphalt
Interior Spaces
- 1,529 Sq Ft Home
- 1-Story Property
- Built-In Features
- Ceiling Fan
- Skylights
- 1 Fireplace
- Dining Room
- Screened Porch
Kitchen
- Electric Range
- Freezer
- Dishwasher
Flooring
- Carpet
- Laminate
- Tile
Bedrooms and Bathrooms
- 3 Bedrooms
- 2 Full Bathrooms
- Shower Only
Laundry
- Laundry in Garage
- Dryer
- Washer
Home Security
- Smart Thermostat
- Hurricane or Storm Shutters
Accessible Home Design
- Accessible Common Area
- Central Living Area
- Accessible Approach with Ramp
- Level Entry For Accessibility
- Accessible Entrance
Outdoor Features
- Courtyard
- Shed
Schools
- Tropical Elementary School
- Jefferson Middle School
- Merritt Island High School
Utilities
- Central Air
- Heating System Uses Natural Gas
- Private Water Source
- Well
- Gas Water Heater
- Cable TV Available
Community Details
- No Home Owners Association
- Belaire Subd Subdivision
Listing and Financial Details
- Assessor Parcel Number 24-36-35-75-0000c.0-0045.00
Ownership History
Purchase Details
Home Financials for this Owner
Home Financials are based on the most recent Mortgage that was taken out on this home.Purchase Details
Purchase Details
Purchase Details
Purchase Details
Similar Homes in Merritt Island, FL
Home Values in the Area
Average Home Value in this Area
Purchase History
| Date | Type | Sale Price | Title Company |
|---|---|---|---|
| Warranty Deed | $285,000 | None Listed On Document | |
| Quit Claim Deed | $100 | -- | |
| Interfamily Deed Transfer | -- | None Available | |
| Warranty Deed | $85,000 | -- | |
| Warranty Deed | $85,000 | -- |
Property History
| Date | Event | Price | Change | Sq Ft Price |
|---|---|---|---|---|
| 07/14/2025 07/14/25 | For Rent | $2,400 | 0.0% | -- |
| 03/14/2025 03/14/25 | Sold | $285,000 | -12.0% | $186 / Sq Ft |
| 02/24/2025 02/24/25 | Pending | -- | -- | -- |
| 02/14/2025 02/14/25 | Price Changed | $324,000 | -3.3% | $212 / Sq Ft |
| 12/27/2024 12/27/24 | For Sale | $335,000 | -- | $219 / Sq Ft |
Tax History Compared to Growth
Tax History
| Year | Tax Paid | Tax Assessment Tax Assessment Total Assessment is a certain percentage of the fair market value that is determined by local assessors to be the total taxable value of land and additions on the property. | Land | Improvement |
|---|---|---|---|---|
| 2023 | $3,373 | $241,040 | $0 | $0 |
| 2022 | $3,087 | $235,610 | $0 | $0 |
| 2021 | $2,826 | $173,030 | $87,000 | $86,030 |
| 2020 | $955 | $68,410 | $0 | $0 |
| 2019 | $902 | $66,880 | $0 | $0 |
| 2018 | $901 | $65,640 | $0 | $0 |
| 2017 | $898 | $64,290 | $0 | $0 |
| 2016 | $906 | $62,980 | $21,000 | $41,980 |
| 2015 | $913 | $62,540 | $26,000 | $36,540 |
| 2014 | $918 | $62,050 | $26,000 | $36,050 |
Agents Affiliated with this Home
-
Christine Daignault-Taylor
C
Seller's Agent in 2025
Christine Daignault-Taylor
Daignault Realty Inc
(321) 591-3228
31 in this area
74 Total Sales
-
Kemper Kefauver

Seller's Agent in 2025
Kemper Kefauver
Daignault Realty Inc
(321) 501-8836
1 in this area
9 Total Sales
-
Barry Taylor

Seller Co-Listing Agent in 2025
Barry Taylor
Daignault Realty Inc
(321) 795-7074
35 in this area
78 Total Sales
Map
Source: Space Coast MLS (Space Coast Association of REALTORS®)
MLS Number: 1032694
APN: 24-36-35-75-0000C.0-0045.00
- 230 Andros Dr
- 115 Carib Dr
- 505 Orange Ave
- 280 Antigua Dr
- 100 Barbados Dr
- 3190 S Courtenay Pkwy
- 516 S Plumosa St Unit 20F
- 489 Seacrest Ave
- 330 S Tropical Trail
- 425 Catamaran Dr Unit 67
- 455 Catamaran Dr Unit 48
- 0 N Courtenay Pkwy Unit 884505
- 0 N Courtenay Pkwy Unit 866583
- 0 N Courtenay Pkwy Unit 1041491
- 0 N Courtenay Pkwy Unit 938781
- 205 Palmetto Ave Unit 209
- 225 S Tropical Trail Unit 402
- 225 S Tropical Trail Unit 607
- 225 S Tropical Trail Unit 918
- 225 S Tropical Trail Unit 110
