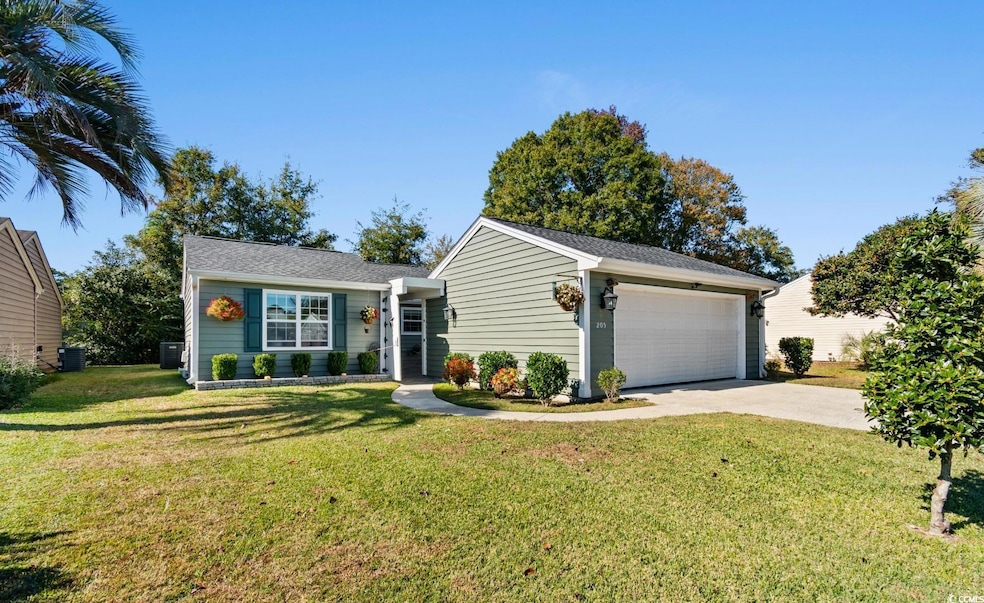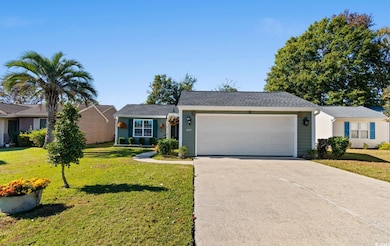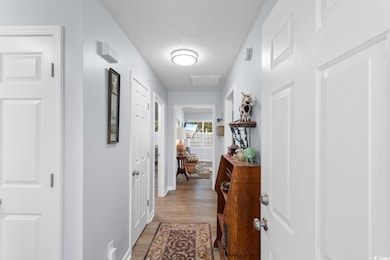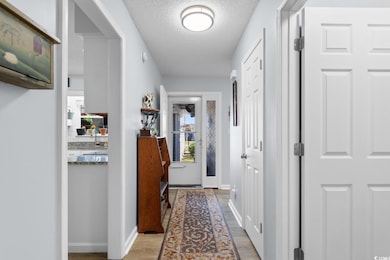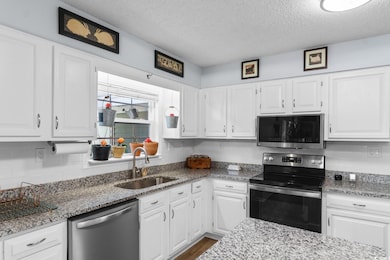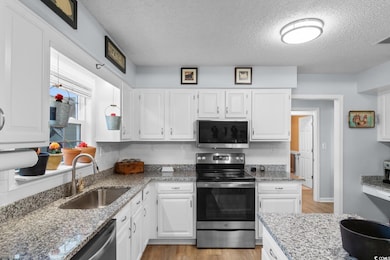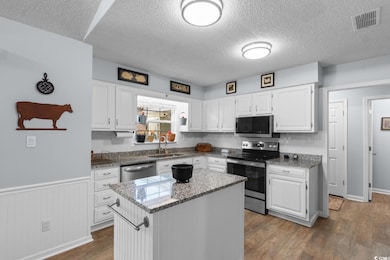205 Birkdale Ln Myrtle Beach, SC 29588
Burgess NeighborhoodEstimated payment $1,597/month
Highlights
- Vaulted Ceiling
- Main Floor Bedroom
- Stainless Steel Appliances
- St. James Elementary School Rated A
- Solid Surface Countertops
- Breakfast Bar
About This Home
Welcome to 205 Birkdale Ln --- a beautifully updated patio home tucked inside the desirable Green Springs community of Island Green! This inviting two-bedroom, two-bath home blends comfort, style, and peace of mind with major upgrades, including a new roof (2024), all new windows (2024/2025), new HVAC (2024), and new LVP flooring throughout. Step inside to discover an open, light-filled layout where the modern kitchen takes center stage, featuring granite countertops, stainless steel appliances, a functional work island, and generous cabinet space perfect for cooking and entertaining. The living area feels warm and welcoming with its vaulted ceiling and cozy fireplace --- a perfect place to unwind after a long day. Through elegant French doors, the living room opens to an expansive patio ideal for morning coffee, outdoor dining, or simply enjoying the Carolina sunshine. The detached two-car garage adds convenience and extra storage, making this home as practical as it is charming. With all the big-ticket updates already done, 205 Birkdale Ln is truly move-in ready --- offering a low-maintenance lifestyle in one of Myrtle Beach's most sought-after communities!
Home Details
Home Type
- Single Family
Est. Annual Taxes
- $808
Year Built
- Built in 1987
Lot Details
- 5,227 Sq Ft Lot
- Rectangular Lot
- Property is zoned GR
HOA Fees
- $97 Monthly HOA Fees
Parking
- 2 Car Detached Garage
- Garage Door Opener
Home Design
- Patio Home
- Slab Foundation
- Wood Frame Construction
- Vinyl Siding
Interior Spaces
- 1,186 Sq Ft Home
- Vaulted Ceiling
- Ceiling Fan
- Entrance Foyer
- Living Room with Fireplace
- Combination Kitchen and Dining Room
- Vinyl Flooring
- Pull Down Stairs to Attic
- Fire and Smoke Detector
Kitchen
- Breakfast Bar
- Range with Range Hood
- Microwave
- Dishwasher
- Stainless Steel Appliances
- Kitchen Island
- Solid Surface Countertops
- Disposal
Bedrooms and Bathrooms
- 2 Bedrooms
- Main Floor Bedroom
- Bathroom on Main Level
- 2 Full Bathrooms
Laundry
- Laundry Room
- Washer and Dryer Hookup
Schools
- Saint James Elementary School
- Saint James Middle School
- Saint James High School
Utilities
- Central Heating and Cooling System
- Water Heater
- Phone Available
- Cable TV Available
Additional Features
- Patio
- Outside City Limits
Community Details
- Association fees include electric common, trash pickup, manager, primary antenna/cable TV
Map
Home Values in the Area
Average Home Value in this Area
Tax History
| Year | Tax Paid | Tax Assessment Tax Assessment Total Assessment is a certain percentage of the fair market value that is determined by local assessors to be the total taxable value of land and additions on the property. | Land | Improvement |
|---|---|---|---|---|
| 2024 | $808 | $8,868 | $2,800 | $6,068 |
| 2023 | $808 | $5,950 | $1,062 | $4,888 |
| 2021 | $652 | $8,925 | $1,593 | $7,332 |
| 2020 | $432 | $6,687 | $1,593 | $5,094 |
| 2019 | $258 | $4,458 | $1,062 | $3,396 |
| 2018 | $251 | $4,310 | $1,062 | $3,248 |
| 2017 | $236 | $4,310 | $1,062 | $3,248 |
| 2016 | -- | $4,310 | $1,062 | $3,248 |
| 2015 | $241 | $4,310 | $1,062 | $3,248 |
| 2014 | $266 | $4,310 | $1,062 | $3,248 |
Property History
| Date | Event | Price | List to Sale | Price per Sq Ft |
|---|---|---|---|---|
| 11/10/2025 11/10/25 | Price Changed | $271,900 | -1.1% | $229 / Sq Ft |
| 11/05/2025 11/05/25 | For Sale | $274,900 | -- | $232 / Sq Ft |
Purchase History
| Date | Type | Sale Price | Title Company |
|---|---|---|---|
| Warranty Deed | $150,000 | -- |
Mortgage History
| Date | Status | Loan Amount | Loan Type |
|---|---|---|---|
| Open | $120,000 | New Conventional |
Source: Coastal Carolinas Association of REALTORS®
MLS Number: 2526706
APN: 45604030037
- 102 Saint Andrews Ln
- 711 Gleneagles Dr
- 408 Tree Top Ct Unit 8-B
- 408 Tree Top Ct Unit A
- 622 Tall Oaks Ln
- 308 Killarney Dr
- 402 Tree Top Ct Unit B
- 742 Tall Oaks Ct
- 502 Gleneagles Dr
- 740 Tall Oaks Ct
- 512 Tree Top Ln
- 512 Tree Top Ln Unit up/down
- 923 Don Donald Ct
- ARIA Plan at Island Green
- HAYDEN Plan at Island Green
- CALI Plan at Island Green
- ARDEN Plan at Island Green
- GALEN Plan at Island Green
- ROBIE Plan at Island Green
- 500 Fairway Village Dr Unit 3I
- 510 Fairwood Lakes Dr Unit 19E
- 510-510 Fairwood Lakes Dr
- 6512 Royal Pine Dr
- 6548 Laguna Point
- 6432 Sweet Gum Trail
- 104 Leadoff Dr
- 1717 Boyne Dr Unit ID1329029P
- 210 Brunswick Place
- 5588 Daybreak Rd Unit Guest House
- 5846 Longwood Dr Unit 302
- 1639 Sedgefield Dr Unit ID1329030P
- 5858 Longwood Dr Unit 204
- 386 Bumble Cir
- 5804 Longwood Dr Unit 301
- 175 Dorian Lp
- 179 Dorian Lp
- 324 Augustine Dr
- 344 Bayou Loop
- 192 Dorian Lp
- 344 Stone Throw Dr Unit ID1266229P
