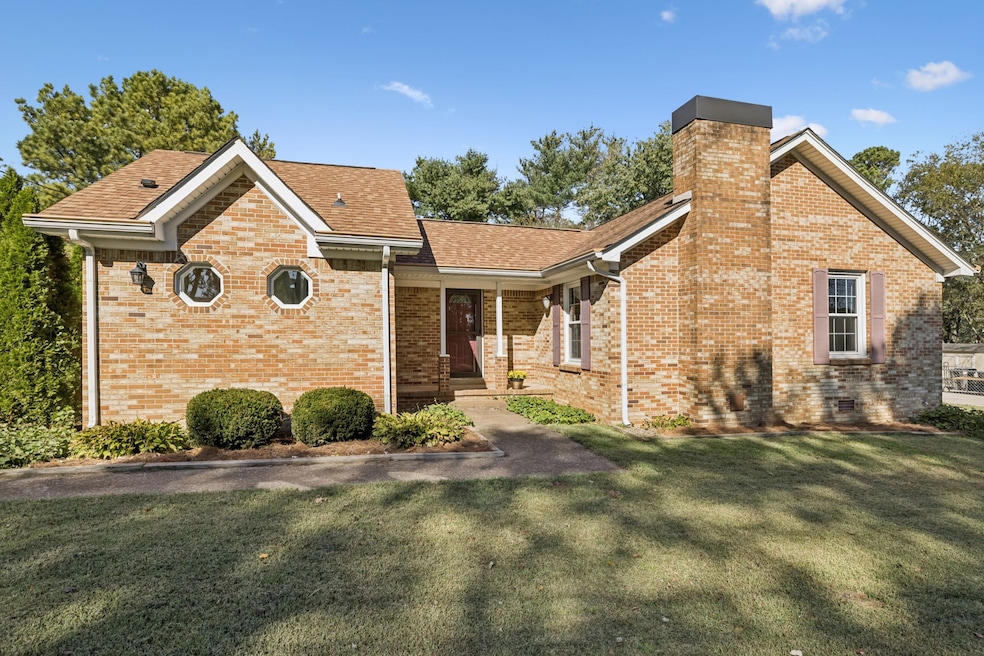
205 Bluegrass Dr Columbia, TN 38401
Estimated payment $2,250/month
Highlights
- Hot Property
- Separate Formal Living Room
- Covered Patio or Porch
- Traditional Architecture
- No HOA
- Eat-In Kitchen
About This Home
Move-in-ready and well-maintained, this north Columbia home offers versatile living with two separate living rooms, 3 bedrooms, and 2 full baths all on a spacious 0.34-acre lot. Only 5 minutes from the GM plant. This single-story home features 2 NEW HVACs - 1 main unit and the 2nd a new mini-split for sunroom (2025), a newer water heater (2023.) Roof replaced in 2018. Windows replaced by previous owner (not original windows.) No carpet. Enjoy a fenced backyard with storage shed. Unique architectural touches. Concrete patio between the home and garage is perfect for entertaining. A standout feature for car enthusiasts is the 40Wx24L DETACHED GARAGE/pole barn with 14' high ceilings, 2-10x10 roll up doors, a dedicated pedestrian door. Concrete patio between garage and home support parking for several vehicles Garage has space for up to 6 cars with lifts (lifts are not included in purchase price but are negotiable). This space is ideal for vehicle storage, restoration, detailing, hobby work or storage. It can accommodate oversized vehicles or equipment with ease. Whether you’re a weekend wrench-turner or a full-on collector, this space is a rare find in this price range and location. Zoned for the Battle Creek schools and nestled in a neighborhood known for pride of ownership, this property offers space, utility, and convenience. Seller concessions offered, subject to terms and conditions. All square footages are approximate. Buyer/buyer's agent to verify all pertinent information, to include sq ftg, schools, utilities, etc.
Listing Agent
Keller Williams Realty Brokerage Phone: 6154917345 License #337391 Listed on: 10/23/2025

Home Details
Home Type
- Single Family
Est. Annual Taxes
- $1,124
Year Built
- Built in 1977
Lot Details
- 0.36 Acre Lot
- Back Yard Fenced
Parking
- 2 Car Garage
- 5 Open Parking Spaces
Home Design
- Traditional Architecture
- Brick Exterior Construction
- Shingle Roof
Interior Spaces
- 1,779 Sq Ft Home
- Property has 1 Level
- Ceiling Fan
- Separate Formal Living Room
- Den with Fireplace
- Vinyl Flooring
- Crawl Space
Kitchen
- Eat-In Kitchen
- Dishwasher
Bedrooms and Bathrooms
- 3 Main Level Bedrooms
- 2 Full Bathrooms
Laundry
- Dryer
- Washer
Outdoor Features
- Covered Patio or Porch
Schools
- Battle Creek Elementary School
- Battle Creek Middle School
- Battle Creek High School
Utilities
- Central Heating and Cooling System
- Heat Pump System
- Septic Tank
Community Details
- No Home Owners Association
- Chestnut Villa Sec 1A Subdivision
Listing and Financial Details
- Assessor Parcel Number 066D C 00800 000
Matterport 3D Tour
Floorplan
Map
Home Values in the Area
Average Home Value in this Area
Tax History
| Year | Tax Paid | Tax Assessment Tax Assessment Total Assessment is a certain percentage of the fair market value that is determined by local assessors to be the total taxable value of land and additions on the property. | Land | Improvement |
|---|---|---|---|---|
| 2022 | $1,124 | $58,825 | $12,500 | $46,325 |
Property History
| Date | Event | Price | List to Sale | Price per Sq Ft |
|---|---|---|---|---|
| 10/23/2025 10/23/25 | For Sale | $409,900 | 0.0% | $230 / Sq Ft |
| 10/23/2025 10/23/25 | Price Changed | $409,900 | -- | $230 / Sq Ft |
Purchase History
| Date | Type | Sale Price | Title Company |
|---|---|---|---|
| Warranty Deed | $168,000 | Mid State Title & Escrow Inc | |
| Warranty Deed | $168,000 | Mid Sate Title & Escrow Inc | |
| Warranty Deed | $107,500 | None Available | |
| Warranty Deed | $90,000 | Security Title | |
| Deed | -- | -- | |
| Deed | -- | -- |
Mortgage History
| Date | Status | Loan Amount | Loan Type |
|---|---|---|---|
| Previous Owner | $60,000 | No Value Available |
About the Listing Agent

Barb has 10+ years of commercial leasing experience and has been in business as a full-time Realtor since 2016. She grew up building buildings and homes in the summer with her dad and various church and mission’s groups. After earning a BS in Psychology from Birmingham-Southern college, she eventually landed in Federal service at the U.S. Department of Housing and Urban Development (HUD) in their foreclosed properties department. She promoted to Closing Clerk in the Mortgage Credit Division of
Barbara's Other Listings
Source: Realtracs
MLS Number: 3011390
APN: 066D-C-008.00
- 108 Walnut Dr
- 310 Andes Dr
- 113 Summit Dr
- 537 Nightengale Ridge Dr
- 541 Nightengale Ridge Dr
- 565 Nightengale Ridge Dr
- 569 Nightengale Ridge Dr
- 564 Nightengale Ridge Dr
- 572 Nightengale Ridge Dr
- 2080 Nashville Hwy
- 1685 Manuka Ln
- 500 Cascade Dr
- 1715 Manuka Ln
- 1717 Manuka Ln
- 1723 Manuka Ln
- 1652 Manuka Ln
- 1679 Manuka Ln
- 1665 Manuka Ln
- 1653 Manuka Ln
- 1721 Manuka Ln
- 2332 Bee Hive Dr
- 1720 Manuka Ln
- 1634 Manuka Ln
- 1647 Manuka Ln
- 1611 Manuka Ln
- 2702 Swarm Ct
- 2714 Swarm Ct
- 2524 Queen Bee Dr
- 2245 Bee Hive Dr
- 2225 Bee Hive Dr
- 2309 Bee Hive Dr
- 2526 Drumwright Way
- 2934 Jacobs Valley Ct
- 2718 Wind Gap Dr
- 2600 Napa Valley Way
- 2572 Napa Valley Way
- 3277 Holiday Ln
- 2401 Arden Village Dr
- 3507 Peace Rd
- 3334 Tucker Trace





