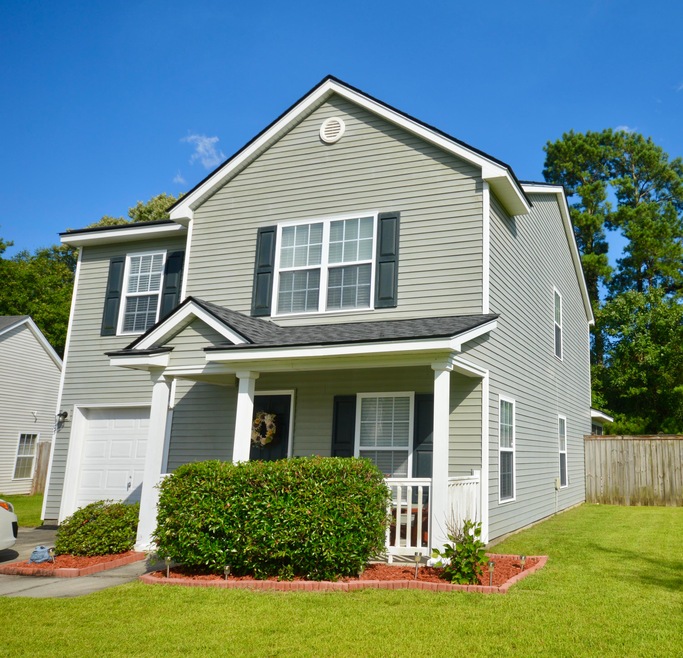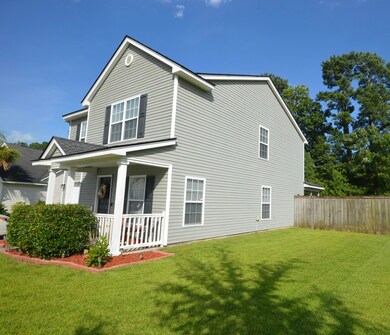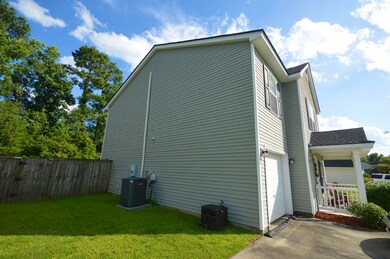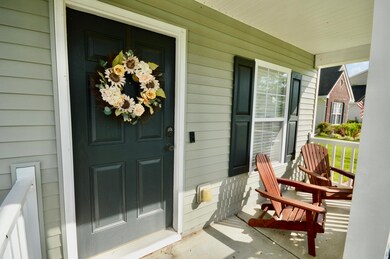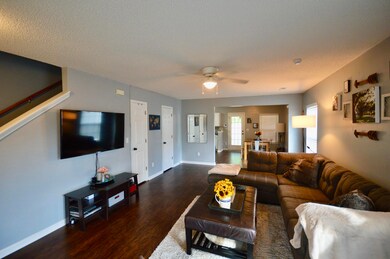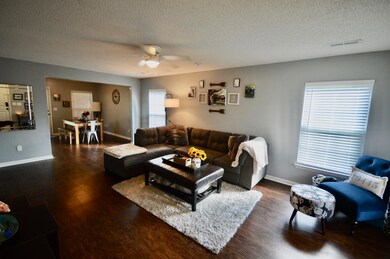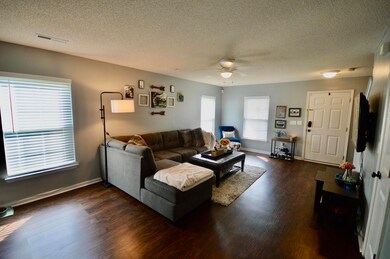
205 Border Rd Goose Creek, SC 29445
Estimated Value: $337,000 - $358,000
Highlights
- Clubhouse
- Bonus Room
- Front Porch
- Traditional Architecture
- Tennis Courts
- 1 Car Attached Garage
About This Home
As of August 2020Welcome to 205 Border Rd in the Brick Barn Pointe subsection of Liberty Hall Plantation. This 3 bedroom, 2.5 bath home has been well-maintained and recently improved by the seller. The first floor provides an open floor plan, large kitchen, screened in porch and large fenced in yard. The 2nd floor is 3 bedrooms and an additional flex space at the landing that can be used as a media room, den, office, etc. The current owner has made significant upgrades in recent years including a new roof, water heater, appliances, etc. The HVAC system was also replaced in 2016. This home is incredibly low maintenance and ready for a new owner ASAP. Brick Barn Pointe is a low HOA subsection of Liberty Hall Plantation. This one won't last long, so don't miss out!
Home Details
Home Type
- Single Family
Est. Annual Taxes
- $1,778
Year Built
- Built in 2005
Lot Details
- 9,148 Sq Ft Lot
- Wood Fence
HOA Fees
- $29 Monthly HOA Fees
Parking
- 1 Car Attached Garage
- Off-Street Parking
Home Design
- Traditional Architecture
- Slab Foundation
- Architectural Shingle Roof
- Asphalt Roof
- Vinyl Siding
Interior Spaces
- 1,664 Sq Ft Home
- 2-Story Property
- Ceiling Fan
- Bonus Room
- Laundry Room
Kitchen
- Eat-In Kitchen
- Dishwasher
Flooring
- Laminate
- Ceramic Tile
Bedrooms and Bathrooms
- 3 Bedrooms
Outdoor Features
- Patio
- Front Porch
Schools
- Mt Holly Elementary School
- Sedgefield Middle School
- Goose Creek High School
Utilities
- Cooling Available
- Heat Pump System
Community Details
Overview
- Liberty Hall Plantation Subdivision
Amenities
- Clubhouse
Recreation
- Tennis Courts
- Park
- Trails
Ownership History
Purchase Details
Home Financials for this Owner
Home Financials are based on the most recent Mortgage that was taken out on this home.Purchase Details
Home Financials for this Owner
Home Financials are based on the most recent Mortgage that was taken out on this home.Purchase Details
Home Financials for this Owner
Home Financials are based on the most recent Mortgage that was taken out on this home.Purchase Details
Home Financials for this Owner
Home Financials are based on the most recent Mortgage that was taken out on this home.Purchase Details
Home Financials for this Owner
Home Financials are based on the most recent Mortgage that was taken out on this home.Similar Homes in Goose Creek, SC
Home Values in the Area
Average Home Value in this Area
Purchase History
| Date | Buyer | Sale Price | Title Company |
|---|---|---|---|
| Aduan Alvina | $235,000 | None Available | |
| Nawa Torie R | $190,900 | None Available | |
| Trimble Kayla D | $176,000 | -- | |
| Gunnels Roderick M | -- | -- | |
| Gunnels Roderick M | $165,517 | None Available |
Mortgage History
| Date | Status | Borrower | Loan Amount |
|---|---|---|---|
| Open | Aduan Alvina | $230,743 | |
| Closed | Aduan Alvina | $8,225 | |
| Previous Owner | Nawa Torie R | $195,004 | |
| Previous Owner | Trimble Kayla D | $179,784 | |
| Previous Owner | Gunnels Roderick M | $157,602 | |
| Previous Owner | Gunnels Roderick M | $38,400 | |
| Previous Owner | Gunnels Roderick M | $153,600 | |
| Previous Owner | Gunnels Roderick M | $33,103 | |
| Previous Owner | Gunnels Roderick M | $132,414 |
Property History
| Date | Event | Price | Change | Sq Ft Price |
|---|---|---|---|---|
| 08/24/2020 08/24/20 | Sold | $235,000 | 0.0% | $141 / Sq Ft |
| 07/25/2020 07/25/20 | Pending | -- | -- | -- |
| 06/29/2020 06/29/20 | For Sale | $235,000 | +23.1% | $141 / Sq Ft |
| 10/31/2017 10/31/17 | Sold | $190,900 | 0.0% | $115 / Sq Ft |
| 10/01/2017 10/01/17 | Pending | -- | -- | -- |
| 09/16/2017 09/16/17 | For Sale | $190,900 | +8.5% | $115 / Sq Ft |
| 04/14/2016 04/14/16 | Sold | $176,000 | 0.0% | $106 / Sq Ft |
| 03/15/2016 03/15/16 | Pending | -- | -- | -- |
| 02/04/2016 02/04/16 | For Sale | $176,000 | -- | $106 / Sq Ft |
Tax History Compared to Growth
Tax History
| Year | Tax Paid | Tax Assessment Tax Assessment Total Assessment is a certain percentage of the fair market value that is determined by local assessors to be the total taxable value of land and additions on the property. | Land | Improvement |
|---|---|---|---|---|
| 2024 | $1,390 | $10,557 | $2,065 | $8,492 |
| 2023 | $1,390 | $10,557 | $2,065 | $8,492 |
| 2022 | $1,370 | $9,180 | $1,800 | $7,380 |
| 2021 | $1,482 | $7,690 | $1,800 | $5,892 |
| 2020 | $1,228 | $7,692 | $1,800 | $5,892 |
| 2019 | $1,176 | $7,692 | $1,800 | $5,892 |
| 2018 | $1,193 | $7,680 | $1,600 | $6,080 |
| 2017 | $3,420 | $10,434 | $2,400 | $8,034 |
| 2016 | $3,195 | $10,430 | $2,400 | $8,030 |
| 2015 | $915 | $5,880 | $1,600 | $4,280 |
| 2014 | $861 | $5,880 | $1,600 | $4,280 |
| 2013 | -- | $5,880 | $1,600 | $4,280 |
Agents Affiliated with this Home
-
Troy Gandee

Seller's Agent in 2020
Troy Gandee
Maven Realty
(843) 817-4431
7 in this area
166 Total Sales
-
Carmelle Newman

Buyer's Agent in 2020
Carmelle Newman
Keller Williams Realty Charleston West Ashley
(843) 327-8191
8 in this area
121 Total Sales
-
Beth Maxon

Seller's Agent in 2017
Beth Maxon
ERA Wilder Realty Inc
(336) 905-5158
11 in this area
94 Total Sales
-
Tiffany Johnson-Wilson

Seller's Agent in 2016
Tiffany Johnson-Wilson
Johnson & Wilson Real Estate Co LLC
(843) 537-9516
4 in this area
62 Total Sales
-
Brian Modansky

Seller Co-Listing Agent in 2016
Brian Modansky
EXP Realty LLC
(843) 628-8910
2 in this area
33 Total Sales
-
Jeff Cook

Buyer's Agent in 2016
Jeff Cook
Jeff Cook Real Estate LPT Realty
(843) 270-2280
177 in this area
2,360 Total Sales
Map
Source: CHS Regional MLS
MLS Number: 20017712
APN: 244-02-01-008
- 101 Old Tree Rd
- 301 Edenton Rd
- 100 Pine Hall Dr
- 00 Liberty Hall Rd
- 0 Liberty Hall Rd Unit 25007657
- 103 Avalon Ct
- 515 Flycatcher Dr
- 241 Clayburne Dr
- 334 Water Oak Dr
- 159 Nello Dr
- 103 Kathryn Dr
- 405 Watershed Dr
- 154 Old Jackson Rd
- 310 Flyway Rd
- 333 Flyway Rd
- 240 Island Green Rd
- 126 Woodward Rd
- 243 Old Savannah Dr
- 423 Watershed Dr
- 496 Pond Rd
