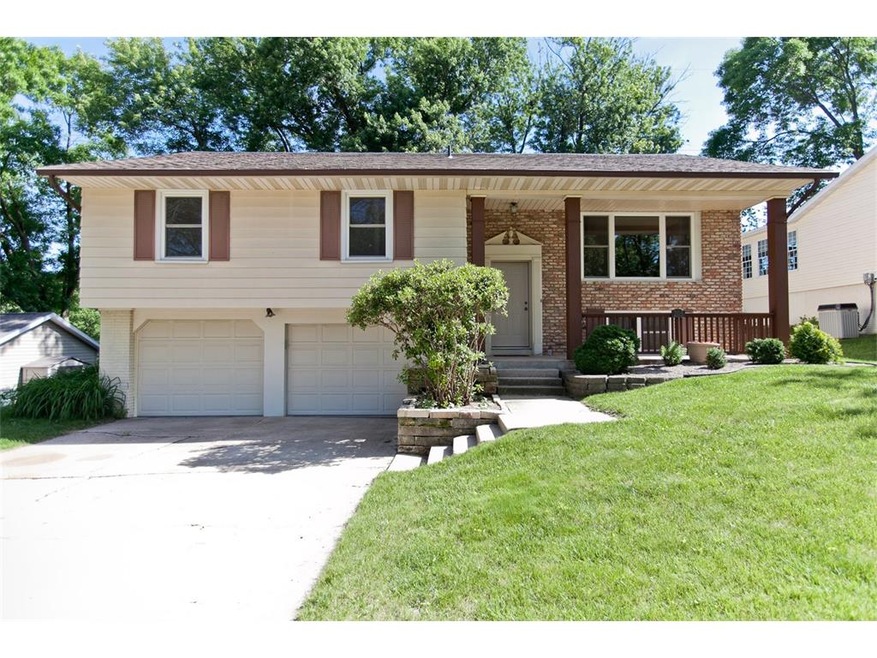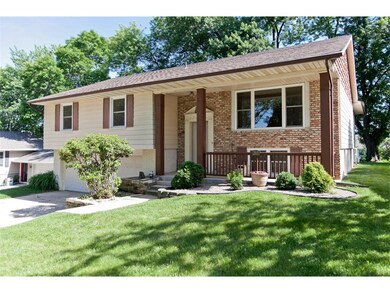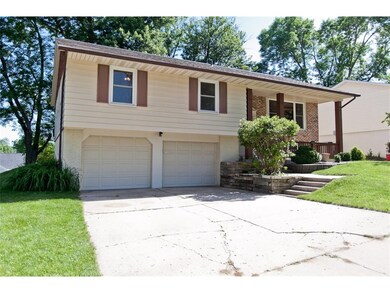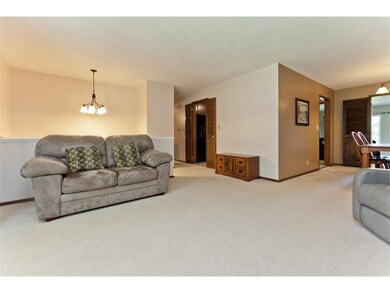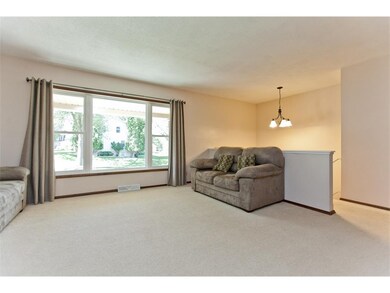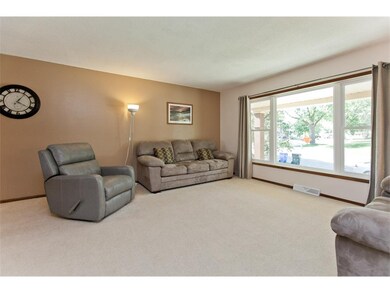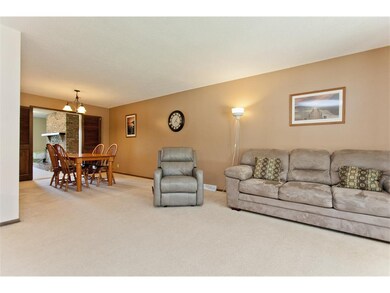
205 Brentwood Dr NE Cedar Rapids, IA 52402
Highlights
- Deck
- Recreation Room
- Great Room with Fireplace
- Oak Ridge School Rated A-
- Main Floor Primary Bedroom
- Formal Dining Room
About This Home
As of October 2024Spacious, turn-key home in desired Bowman Woods! You will be welcomed by the foyer with hardwood floors that leads to the spacious living room. Kitchen with new black appliances & tile floors. Huge 2nd living room off the kitchen with wood burning fireplace & large wall of windows for lots of natural light. Master suite features an updated, private bath with shower with tile surround & glass door, & new vanity with linen tower. 3 additional bedrooms & another updated bathroom with tub with tile surround & new vanity completes the upper level. Spacious lower level rec room, laundry room/half bath & lots of storage space. Nice yard with deck & mature trees. Newer roof, windows, appliances, front door, garage door, water heater, orangeburg has been replaced, & much more! Hurry, this one won’t last!
Last Buyer's Agent
Evie Boyens
Keller Williams Legacy Group
Home Details
Home Type
- Single Family
Est. Annual Taxes
- $3,635
Year Built
- 1968
Lot Details
- 0.28 Acre Lot
- Lot Dimensions are 75 x 165
Home Design
- Split Foyer
- Poured Concrete
- Frame Construction
- Aluminum Siding
Interior Spaces
- Wood Burning Fireplace
- Great Room with Fireplace
- Living Room
- Formal Dining Room
- Recreation Room
Kitchen
- Range
- Dishwasher
- Disposal
Bedrooms and Bathrooms
- 4 Main Level Bedrooms
- Primary Bedroom on Main
Basement
- Basement Fills Entire Space Under The House
- Block Basement Construction
Parking
- 2 Car Attached Garage
- Tuck Under Parking
- Garage Door Opener
Outdoor Features
- Deck
Utilities
- Central Air
- Heating System Uses Gas
- Gas Water Heater
- Cable TV Available
Ownership History
Purchase Details
Home Financials for this Owner
Home Financials are based on the most recent Mortgage that was taken out on this home.Purchase Details
Home Financials for this Owner
Home Financials are based on the most recent Mortgage that was taken out on this home.Purchase Details
Home Financials for this Owner
Home Financials are based on the most recent Mortgage that was taken out on this home.Purchase Details
Home Financials for this Owner
Home Financials are based on the most recent Mortgage that was taken out on this home.Purchase Details
Home Financials for this Owner
Home Financials are based on the most recent Mortgage that was taken out on this home.Similar Homes in Cedar Rapids, IA
Home Values in the Area
Average Home Value in this Area
Purchase History
| Date | Type | Sale Price | Title Company |
|---|---|---|---|
| Warranty Deed | $275,000 | River Ridge Escrow | |
| Warranty Deed | $170,000 | None Available | |
| Warranty Deed | $165,000 | Non Available | |
| Warranty Deed | $133,000 | -- | |
| Warranty Deed | $120,000 | -- |
Mortgage History
| Date | Status | Loan Amount | Loan Type |
|---|---|---|---|
| Open | $208,000 | New Conventional | |
| Previous Owner | $51,000 | New Conventional | |
| Previous Owner | $109,000 | New Conventional | |
| Previous Owner | $159,493 | FHA | |
| Previous Owner | $14,000 | Credit Line Revolving | |
| Previous Owner | $113,500 | Unknown | |
| Previous Owner | $126,587 | No Value Available | |
| Previous Owner | $90,375 | No Value Available | |
| Closed | $30,125 | No Value Available |
Property History
| Date | Event | Price | Change | Sq Ft Price |
|---|---|---|---|---|
| 10/18/2024 10/18/24 | Sold | $275,000 | 0.0% | $125 / Sq Ft |
| 09/21/2024 09/21/24 | Pending | -- | -- | -- |
| 09/19/2024 09/19/24 | For Sale | $275,000 | +66.7% | $125 / Sq Ft |
| 06/30/2017 06/30/17 | Sold | $165,000 | 0.0% | $93 / Sq Ft |
| 06/05/2017 06/05/17 | Pending | -- | -- | -- |
| 06/01/2017 06/01/17 | For Sale | $165,000 | -- | $93 / Sq Ft |
Tax History Compared to Growth
Tax History
| Year | Tax Paid | Tax Assessment Tax Assessment Total Assessment is a certain percentage of the fair market value that is determined by local assessors to be the total taxable value of land and additions on the property. | Land | Improvement |
|---|---|---|---|---|
| 2024 | $4,308 | $227,200 | $44,900 | $182,300 |
| 2023 | $4,308 | $223,400 | $44,900 | $178,500 |
| 2022 | $3,798 | $197,400 | $41,100 | $156,300 |
| 2021 | $3,816 | $180,500 | $37,400 | $143,100 |
| 2020 | $3,816 | $171,100 | $31,800 | $139,300 |
| 2019 | $3,578 | $162,500 | $31,800 | $130,700 |
| 2018 | $3,420 | $162,500 | $31,800 | $130,700 |
| 2017 | $3,547 | $158,600 | $31,800 | $126,800 |
| 2016 | $3,547 | $158,600 | $31,800 | $126,800 |
| 2015 | $3,559 | $158,937 | $31,796 | $127,141 |
| 2014 | $3,364 | $164,340 | $26,185 | $138,155 |
| 2013 | $3,364 | $164,340 | $26,185 | $138,155 |
Agents Affiliated with this Home
-
Chris Puckett
C
Seller's Agent in 2024
Chris Puckett
Realty87
36 Total Sales
-
Jeremy Trenkamp

Buyer's Agent in 2024
Jeremy Trenkamp
Realty87
(319) 270-1323
828 Total Sales
-
Debra Callahan

Seller's Agent in 2017
Debra Callahan
RE/MAX
(319) 431-3559
666 Total Sales
-
E
Buyer's Agent in 2017
Evie Boyens
Keller Williams Legacy Group
Map
Source: Cedar Rapids Area Association of REALTORS®
MLS Number: 1706025
APN: 11353-07002-00000
- 201 Brentwood Dr NE
- 221 Brentwood Dr NE
- 174 Chatham Rd NE
- 201 Teakwood Ln NE
- 218 Teakwood Ln NE
- 1125 W 10th Ave
- 1151 Plumwood Ct NE
- 308 Sussex Dr NE
- 431 Teakwood Ln NE
- 7001 Surrey Dr NE
- 371 Carnaby Dr NE
- 427 Greenfield St NE
- 342 Cambridge Dr NE
- 2055 Newcastle Rd
- 364 Willshire Ct NE
- 5712 Golden Ct NE Unit 60
- 655 W 9th Ave
- 5703 Golden Ct NE Unit 34
- 965 Hampshire Dr
- 1032 Archer Dr
