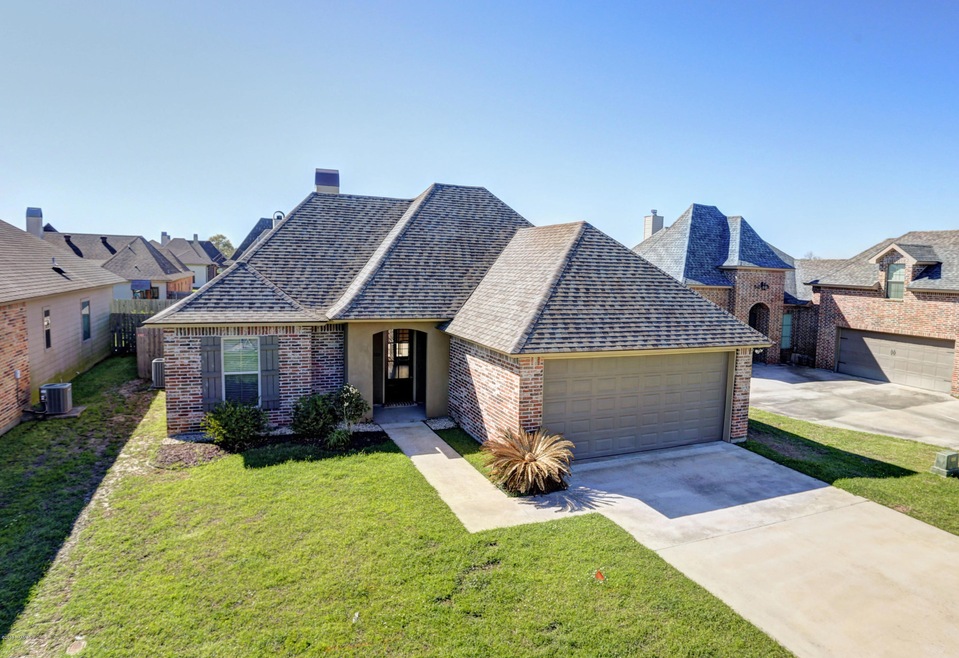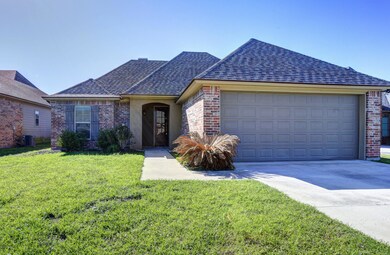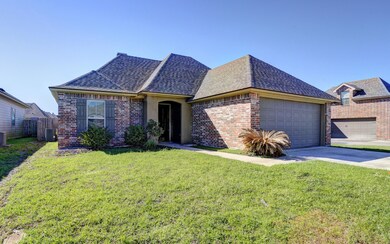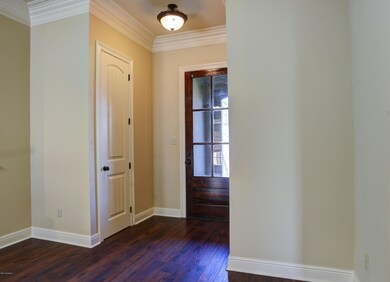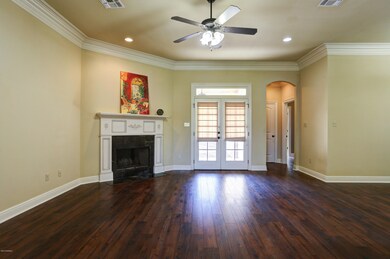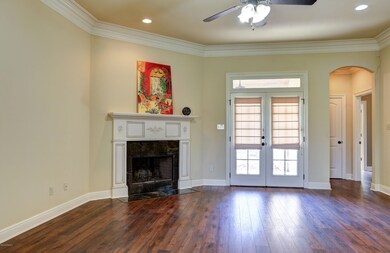
205 Brooks Passage Way Lafayette, LA 70508
Central Lafayette Parish NeighborhoodHighlights
- Spa
- Traditional Architecture
- Wood Flooring
- Milton Elementary School Rated 9+
- Outdoor Fireplace
- Granite Countertops
About This Home
As of February 2021This charming home has an open floor plan and is move in ready! The living room has wood floors and a wood burning fireplace. Kitchen features a snack bar, slab granite counter tops, tumble marble back splash and a spacious pantry. The laundry room is large enough to accommodate an extra refrigerator or a freezer. The master features tray ceiling, wood flooring, a walk in closet, separate over sized shower and a jetted tub. Outside there is a nice size covered patio that is great for entertaining with a wood burning fireplace and a large backyard. Up to $5,000. for eligible borrowers with preferred lender(not seller). Call for your private showing! Did not flood!
Last Agent to Sell the Property
Latter & Blum Compass License #39075 Listed on: 03/09/2018

Home Details
Home Type
- Single Family
Est. Annual Taxes
- $1,485
Year Built
- Built in 2012
Lot Details
- Lot Dimensions are 60 x 119.66 x 60 x 119.71
- Privacy Fence
- Wood Fence
- Landscaped
HOA Fees
- $20 Monthly HOA Fees
Home Design
- Traditional Architecture
- Brick Exterior Construction
- Slab Foundation
- Frame Construction
- Composition Roof
- HardiePlank Type
Interior Spaces
- 1,589 Sq Ft Home
- 1-Story Property
- Crown Molding
- Ceiling Fan
- 2 Fireplaces
- Wood Burning Fireplace
- Window Treatments
- Fire and Smoke Detector
- Washer and Electric Dryer Hookup
Kitchen
- Stove
- Dishwasher
- Granite Countertops
- Disposal
Flooring
- Wood
- Carpet
- Tile
Bedrooms and Bathrooms
- 3 Bedrooms
- 2 Full Bathrooms
- Spa Bath
- Separate Shower
Parking
- Garage
- Garage Door Opener
Outdoor Features
- Spa
- Covered patio or porch
- Outdoor Fireplace
- Exterior Lighting
Schools
- Milton Elementary And Middle School
- Southside High School
Utilities
- Central Air
- Heating Available
- Community Sewer or Septic
- Cable TV Available
Community Details
- Sawgrass Park Subdivision
Listing and Financial Details
- Tax Lot 40
Ownership History
Purchase Details
Home Financials for this Owner
Home Financials are based on the most recent Mortgage that was taken out on this home.Purchase Details
Purchase Details
Similar Homes in the area
Home Values in the Area
Average Home Value in this Area
Purchase History
| Date | Type | Sale Price | Title Company |
|---|---|---|---|
| Cash Sale Deed | $205,500 | None Available | |
| Cash Sale Deed | $188,566 | None Available | |
| Cash Sale Deed | -- | None Available |
Mortgage History
| Date | Status | Loan Amount | Loan Type |
|---|---|---|---|
| Open | $156,788 | New Conventional | |
| Closed | $164,400 | New Conventional |
Property History
| Date | Event | Price | Change | Sq Ft Price |
|---|---|---|---|---|
| 02/26/2021 02/26/21 | Sold | -- | -- | -- |
| 01/22/2021 01/22/21 | Pending | -- | -- | -- |
| 01/18/2021 01/18/21 | For Sale | $225,000 | +8.7% | $142 / Sq Ft |
| 06/22/2018 06/22/18 | Sold | -- | -- | -- |
| 05/03/2018 05/03/18 | Pending | -- | -- | -- |
| 03/09/2018 03/09/18 | For Sale | $207,000 | -- | $130 / Sq Ft |
Tax History Compared to Growth
Tax History
| Year | Tax Paid | Tax Assessment Tax Assessment Total Assessment is a certain percentage of the fair market value that is determined by local assessors to be the total taxable value of land and additions on the property. | Land | Improvement |
|---|---|---|---|---|
| 2024 | $1,485 | $24,321 | $3,300 | $21,021 |
| 2023 | $1,485 | $21,087 | $3,300 | $17,787 |
| 2022 | $1,857 | $21,087 | $3,300 | $17,787 |
| 2021 | $1,663 | $18,808 | $3,300 | $15,508 |
| 2020 | $1,661 | $18,808 | $3,300 | $15,508 |
| 2019 | $949 | $18,808 | $3,300 | $15,508 |
| 2018 | $970 | $18,808 | $3,300 | $15,508 |
| 2017 | $1,611 | $18,808 | $3,300 | $15,508 |
| 2015 | $1,606 | $18,808 | $3,300 | $15,508 |
| 2013 | -- | $18,808 | $3,300 | $15,508 |
Agents Affiliated with this Home
-
M
Seller's Agent in 2021
Michael Carr
Dream Home Realty, LLC
-
L
Buyer's Agent in 2021
Lainey Waguespack
Brookside Real Estate
-
Debbie Gill
D
Seller's Agent in 2018
Debbie Gill
Latter & Blum Compass
25 Total Sales
-
Brittanie Thompson
B
Buyer's Agent in 2018
Brittanie Thompson
Keaty Real Estate Team
(337) 349-4069
1 in this area
22 Total Sales
Map
Source: REALTOR® Association of Acadiana
MLS Number: 18002256
APN: 6146916
- 712 Gunter Grass Ct
- 107 Grays Cove
- 105 Blue Heron Dr
- 204 Blackwater River Dr
- 104 Country Morning Ct
- 114 Sandhill Crane Dr
- 112 Sandhill Crane Dr
- 105 Watercress Dr
- 112 Sleepy Brook Rd
- 214 Gunter Grass Ct
- 225 Gunter Grass Ct
- 301 Gunter Grass Ct
- 208 Crossbill Dr
- 105 Hazy River Way
- 202 Winding Wood Ln
- 000 E Broussard Rd
- 207 Crossbill Dr
- 210 Crossbill Dr
- 205 Crossbill Dr
- 108 Timber Bark Rd
