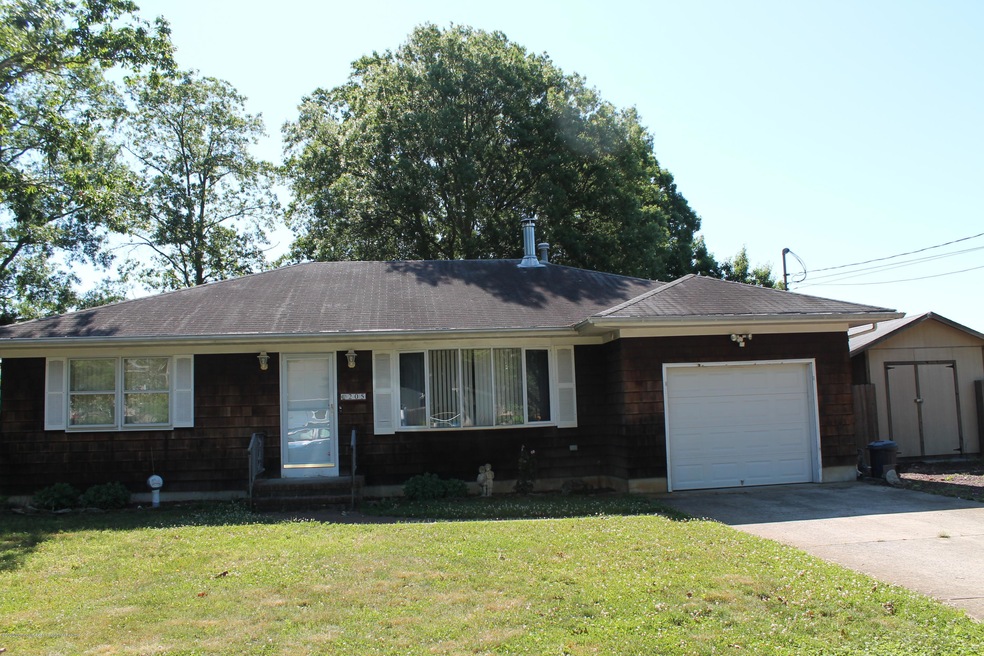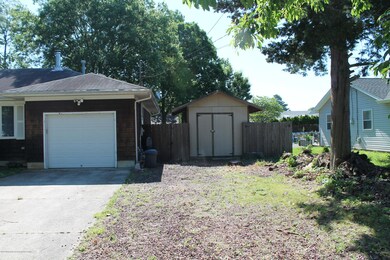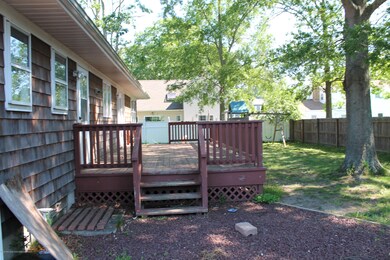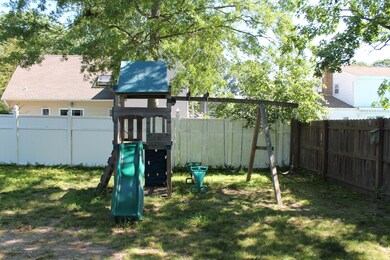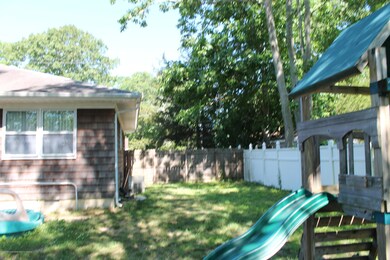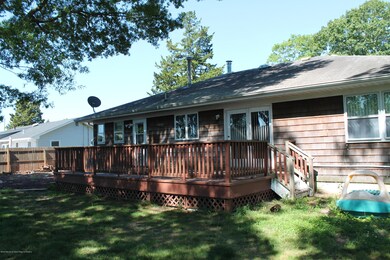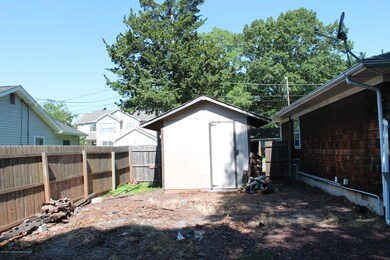
205 Brookwood Ln Forked River, NJ 08731
Lacey Township NeighborhoodEstimated Value: $406,000 - $450,000
Highlights
- Parking available for a boat
- Attic
- Porch
- Wood Burning Stove
- No HOA
- 1 Car Attached Garage
About This Home
As of August 2020A little TLC goes a long way. 2 Bedroom and 2 Full Baths in the Sunrise Beach section. Home sits on quiet Dead End Street . Home has a Wood Burning Stove.
Last Agent to Sell the Property
Michael Haliscak
Keller Williams Preferred Properties,Bayville Listed on: 06/17/2020
Home Details
Home Type
- Single Family
Est. Annual Taxes
- $4,444
Year Built
- Built in 1990
Lot Details
- 9,583 Sq Ft Lot
- Lot Dimensions are 96 x 98
- Fenced
- Irregular Lot
Parking
- 1 Car Attached Garage
- Garage Door Opener
- Gravel Driveway
- Parking available for a boat
Home Design
- Shingle Roof
- Cedar Shake Siding
- Shake Siding
Interior Spaces
- 1,278 Sq Ft Home
- 1-Story Property
- Ceiling Fan
- Light Fixtures
- Wood Burning Stove
- Wood Burning Fireplace
- Blinds
- Sliding Doors
- Living Room
Kitchen
- Self-Cleaning Oven
- Gas Cooktop
- Stove
- Microwave
- Dishwasher
Flooring
- Wall to Wall Carpet
- Linoleum
Bedrooms and Bathrooms
- 2 Bedrooms
- 2 Full Bathrooms
- Primary Bathroom Bathtub Only
Laundry
- Dryer
- Washer
Attic
- Attic Fan
- Pull Down Stairs to Attic
Outdoor Features
- Exterior Lighting
- Shed
- Storage Shed
- Porch
Schools
- Lacey Township High School
Utilities
- Central Air
- Heating System Uses Natural Gas
- Well
- Electric Water Heater
Community Details
- No Home Owners Association
- Sunrise Beach Subdivision
Listing and Financial Details
- Assessor Parcel Number 13-00339-0000-00007
Ownership History
Purchase Details
Home Financials for this Owner
Home Financials are based on the most recent Mortgage that was taken out on this home.Purchase Details
Home Financials for this Owner
Home Financials are based on the most recent Mortgage that was taken out on this home.Purchase Details
Home Financials for this Owner
Home Financials are based on the most recent Mortgage that was taken out on this home.Purchase Details
Home Financials for this Owner
Home Financials are based on the most recent Mortgage that was taken out on this home.Similar Homes in Forked River, NJ
Home Values in the Area
Average Home Value in this Area
Purchase History
| Date | Buyer | Sale Price | Title Company |
|---|---|---|---|
| Buczynski Victoria | $232,500 | Pegasus Title Agency Llc | |
| Guerriero Christopher | $250,000 | Lawyers Title Insurance Corp | |
| Yesko Shawn A | $215,000 | None Available | |
| Ratti Bryan | $138,000 | -- | |
| Ratti Bryan | $138,000 | -- |
Mortgage History
| Date | Status | Borrower | Loan Amount |
|---|---|---|---|
| Open | Buczynski Victoria | $10,000 | |
| Open | Buczynski Victoria | $14,500 | |
| Open | Buczynski Victoria | $202,000 | |
| Previous Owner | Guerriero Christopher | $248,794 | |
| Previous Owner | Guerriero Christopher | $263,023 | |
| Previous Owner | Guerriero Christopher | $250,000 | |
| Previous Owner | Yesko Shawn A | $208,000 | |
| Previous Owner | Ratti Bryan | $135,867 |
Property History
| Date | Event | Price | Change | Sq Ft Price |
|---|---|---|---|---|
| 08/27/2020 08/27/20 | Sold | $232,500 | -2.7% | $182 / Sq Ft |
| 06/24/2020 06/24/20 | Pending | -- | -- | -- |
| 06/17/2020 06/17/20 | For Sale | $239,000 | -- | $187 / Sq Ft |
Tax History Compared to Growth
Tax History
| Year | Tax Paid | Tax Assessment Tax Assessment Total Assessment is a certain percentage of the fair market value that is determined by local assessors to be the total taxable value of land and additions on the property. | Land | Improvement |
|---|---|---|---|---|
| 2024 | $4,975 | $210,000 | $102,000 | $108,000 |
| 2023 | $4,752 | $210,000 | $102,000 | $108,000 |
| 2022 | $4,752 | $210,000 | $102,000 | $108,000 |
| 2021 | $4,673 | $210,000 | $102,000 | $108,000 |
| 2020 | $4,523 | $210,000 | $102,000 | $108,000 |
| 2019 | $4,444 | $210,000 | $102,000 | $108,000 |
| 2018 | $4,391 | $210,000 | $102,000 | $108,000 |
| 2017 | $4,290 | $210,000 | $102,000 | $108,000 |
| 2016 | $4,274 | $210,000 | $102,000 | $108,000 |
| 2015 | $4,082 | $210,000 | $102,000 | $108,000 |
| 2014 | $3,906 | $227,100 | $122,000 | $105,100 |
Agents Affiliated with this Home
-
M
Seller's Agent in 2020
Michael Haliscak
Keller Williams Preferred Properties,Bayville
-
Gregg Schweikert
G
Buyer's Agent in 2020
Gregg Schweikert
Weichert Realtors-Freehold
(848) 221-0076
4 in this area
26 Total Sales
Map
Source: MOREMLS (Monmouth Ocean Regional REALTORS®)
MLS Number: 22019607
APN: 13-00339-0000-00007
- 110 Foxwood Ln
- 305 Nautilus Blvd
- 0 Nautilus Blvd Unit NJOC2034514
- 409 Nautilus Blvd
- 313 Merrimac Rd
- 303 Bayside Pkwy E
- 383 Constitution Dr
- 420 Conifer Dr
- 13 Nautilus Blvd
- 392 Constitution Dr
- 203 Cyprus Ct
- 506 Cyprus Ct
- 504 Cedarwood Dr
- 508 Buttonwood Dr
- 16 Bayberry Dr
- 903 Shenandoah Dr
- 503 Knollwood Ct
- 436 Penn Ave N
- 834 Leeward Dr
- 809 Leeward Dr
- 205 Brookwood Ln
- 203 Brookwood Ln
- 206 Greenwood Ln
- 205 Conifer Dr
- 204 Greenwood Ln
- 207 Conifer Dr
- 208 Brookwood Ln
- 206 Brookwood Ln
- 204 Brookwood Ln
- 201 Brookwood Ln
- 202 Greenwood Ln
- 0 Conifer Dr Unit 22206984
- 0 Conifer Dr Unit 21201798
- 0 Conifer Dr Unit NJOC217124
- 0 Conifer Dr
- 202 Brookwood Ln
- 249A Dogwood Ln
- 251 Dogwood Ln
- 249 Dogwood Ln
- 249 Dogwood Ln Unit A
