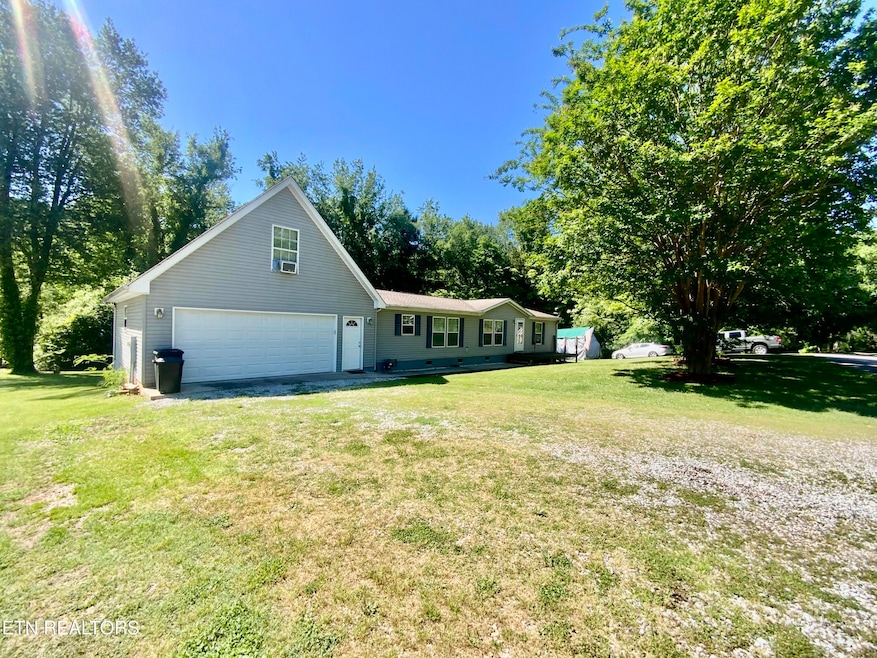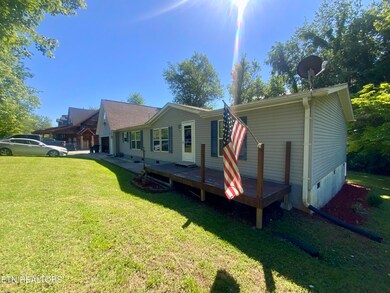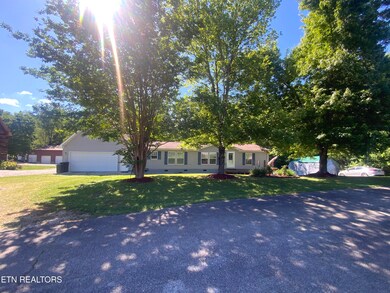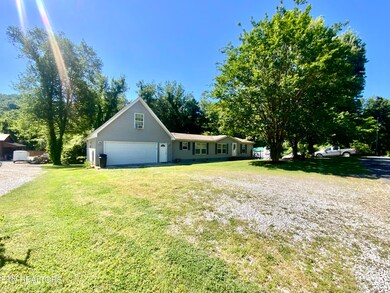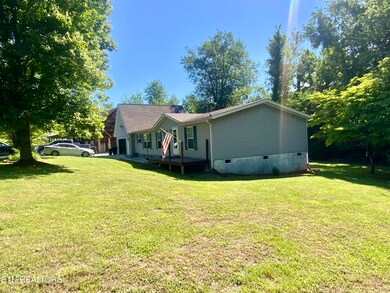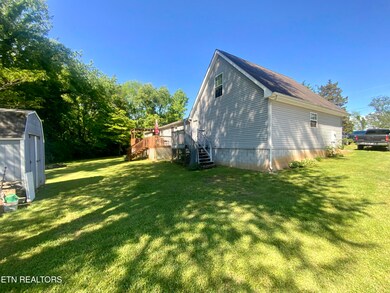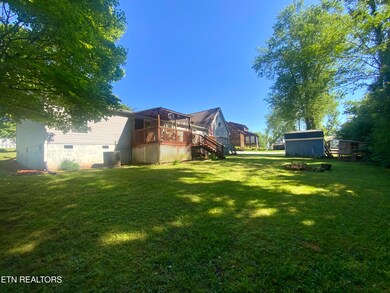
205 Browder Rd Kingston, TN 37763
Estimated payment $2,155/month
Highlights
- Boat Ramp
- Community Lake
- Bonus Room
- Countryside Views
- Main Floor Primary Bedroom
- No HOA
About This Home
Welcome to this charming 3-bedroom, 2-bath manufactured home just minutes from the lake—perfect for year-round living or a weekend retreat with deeded access to lake. Situated on .86 acre lot, the home offers an open floor plan with large kitchen, and formal dining space ideal for family gatherings. The primary suite includes a private bath with soaking tub, walk in shower and double sinks, two additional bedrooms on other side of home and a second full bath. A two-car garage, offers plenty of room for vehicles, storage, or hobbies. Above the garage, you'll find a spacious bonus room—ideal for a home office, guest space, rec room, or studio. Enjoy the peaceful setting close to the water, with easy access to outdoor activities, boating, and fishing. Whether you're looking for a serene getaway or a functional home near the lake, this property blends comfort, convenience, and extra space.
Property Details
Home Type
- Manufactured Home
Est. Annual Taxes
- $902
Year Built
- Built in 2007
Lot Details
- 0.86 Acre Lot
- Level Lot
Parking
- 2 Car Attached Garage
- Parking Available
- Off-Street Parking
Home Design
- Frame Construction
- Vinyl Siding
Interior Spaces
- 1,784 Sq Ft Home
- Ceiling Fan
- Vinyl Clad Windows
- Breakfast Room
- Formal Dining Room
- Bonus Room
- Storage Room
- Countryside Views
- Crawl Space
- Fire and Smoke Detector
Kitchen
- Eat-In Kitchen
- Gas Range
- Dishwasher
Flooring
- Carpet
- Laminate
Bedrooms and Bathrooms
- 3 Bedrooms
- Primary Bedroom on Main
- Split Bedroom Floorplan
- Walk-In Closet
- 2 Full Bathrooms
Laundry
- Laundry Room
- Dryer
- Washer
Outdoor Features
- Covered patio or porch
- Outdoor Storage
- Storage Shed
Utilities
- Window Unit Cooling System
- Zoned Heating and Cooling System
- Heating System Uses Natural Gas
- Septic Tank
Listing and Financial Details
- Assessor Parcel Number 096B D 028.00/096BD027.00
Community Details
Overview
- No Home Owners Association
- Holiday Hills Subdivision
- Community Lake
Recreation
- Boat Ramp
Map
Home Values in the Area
Average Home Value in this Area
Property History
| Date | Event | Price | Change | Sq Ft Price |
|---|---|---|---|---|
| 06/27/2025 06/27/25 | Price Changed | $374,900 | -6.3% | $210 / Sq Ft |
| 06/04/2025 06/04/25 | Price Changed | $399,900 | -4.3% | $224 / Sq Ft |
| 05/20/2025 05/20/25 | Price Changed | $417,900 | -1.7% | $234 / Sq Ft |
| 05/06/2025 05/06/25 | For Sale | $425,000 | +169.8% | $238 / Sq Ft |
| 10/30/2019 10/30/19 | Sold | $157,500 | -- | $100 / Sq Ft |
Similar Homes in Kingston, TN
Source: East Tennessee REALTORS® MLS
MLS Number: 1300044
- 119 Sunset View Dr
- 1761 River Rd
- Lot 55 E Shore Dr
- 2405 River Rd
- 0 Lakescene Rd
- 243 E Shore Dr
- 212 E Shore Dr
- 0 E Shore Dr Unit 1300146
- 0 E Shore Dr Unit 1285541
- 0 E Shore Dr Unit 1269762
- 0 E Shore Dr Unit 1260988
- 210 E Shore Dr
- 1468 River Rd
- 0 Ridge Top Dr Unit 1289631
- 1613 New Hope Rd
- 0 E Shore Lot 117
- 460 Lake Harbor Dr
- 0 Grigsby Hollow Rd
- 261 Lakescene Rd
- 151 E Shore Dr
