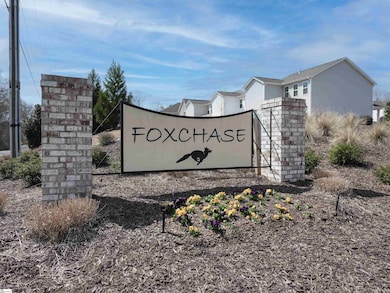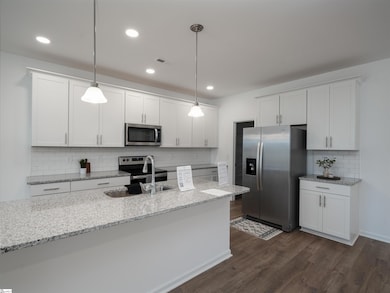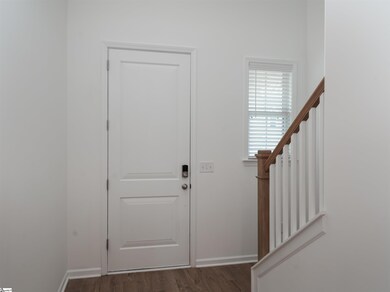205 Bryland Way Fountain Inn, SC 29644
Highlights
- Craftsman Architecture
- Cathedral Ceiling
- Granite Countertops
- Bryson Elementary School Rated A-
- Bonus Room
- 2 Car Attached Garage
About This Home
Style. Substance. Sustainability. Welcome to Foxchase. Our recently built single-family and townhome neighborhood has a lavish collection of in-home amenities and green surroundings that charms visitors and residents alike. Become part of our family and reserve your new home today by scheduling an appointment! Wake up every morning to a world of possibilities. Open designs, charming interiors, and stylish finishes are all cornerstones of your living experience. Come home to a private 2-car garage, beautiful wood plank floors, and soaring nine-foot ceilings. The fully equipped kitchens boast granite countertops and stainless-steel appliances, while the hotel-style bathrooms feature Moen fixtures. Select floor plans have the Master Suite located on the first level and many have private covered patios. Our three-, four- and five-bedroom homes and townhomes have plenty of leisure options, both indoors and outdoors, where you can feel at home. You'll be minutes away from Downtown Greenville, its enticing landmarks, and the small-town charm of Fountain Inn and Simpsonville. From the Pettigru Historic District to premier shopping like Greenville County Square, there will be plenty of hotspots for you to explore. Call today and get an inside look at our unique homes for rent! Additional Monthly Charges: Landscape Fee $100, Pest Control $7, Trash Fee $20, Pet rent 1x $35, Pet rent 2x $70. Deposits and Fees: Application Fee $125/person, Admin Fee $250, Security Deposit 1xmonth rent, Pet fee 1x $350, Pet fee 2x $700.
Home Details
Home Type
- Single Family
Est. Annual Taxes
- $6,741
Year Built
- Built in 2022
Home Design
- Craftsman Architecture
- Slab Foundation
- Vinyl Siding
Interior Spaces
- 2,200-2,399 Sq Ft Home
- 2-Story Property
- Tray Ceiling
- Cathedral Ceiling
- Living Room
- Dining Room
- Bonus Room
Kitchen
- Electric Oven
- Electric Cooktop
- Built-In Microwave
- Dishwasher
- Granite Countertops
- Disposal
Flooring
- Carpet
- Luxury Vinyl Plank Tile
Bedrooms and Bathrooms
- 3 Bedrooms
Laundry
- Laundry Room
- Laundry on upper level
Parking
- 2 Car Attached Garage
- Garage Door Opener
- Assigned Parking
Outdoor Features
- Patio
Schools
- Bryson Elementary And Middle School
- Fountain Inn High School
Utilities
- Heating System Uses Natural Gas
- Gas Water Heater
Community Details
- Foxchase Subdivision
Map
Source: Greater Greenville Association of REALTORS®
MLS Number: 1563414
APN: 0353.02-01-003.00
- 930 N Main St
- 0 N Main St
- 400 Quail Run Cir
- 404 Frostberry Ct
- 109 Avocado Ct
- 210 Moorish Cir
- 206 Moorish Cir
- 204 Moorish Cir
- 203 Givens St
- 240 Moorish Cir
- 134 Moorish Cir
- 111 Moorish Cir
- 127 Moorish Cir
- 140 Belgian Blue Way
- 132 Moorish Cir
- 101 Moorish Cir
- 101 Moorish Cir
- 101 Moorish Cir
- 101 Moorish Cir
- 101 Moorish Cir
- 213 Bryland Way
- 278 Bryland Way
- 267 Bryland Way
- 52 Thorne St
- 116 Aspen Valley Trail
- 101 Looneybrook Dr
- 500 Fairview St
- 217 N Nelson Dr
- 106 Gramercy Woods Ln Unit Banyan
- 2 Palisades Knoll Dr
- 15 Gramercy Woods Ln Unit Sequoia
- 813 Elgon Walk Dr
- 7 Gramercy Woods Ln Unit Cypress
- 1104 Downing Bluff Dr
- 236 Addlestone Cir
- 304 Ashborne Ln
- 611 Goldburn Way
- 618 Goldburn Way
- 314 Ashborne Ln
- 624 Goldburn Way







