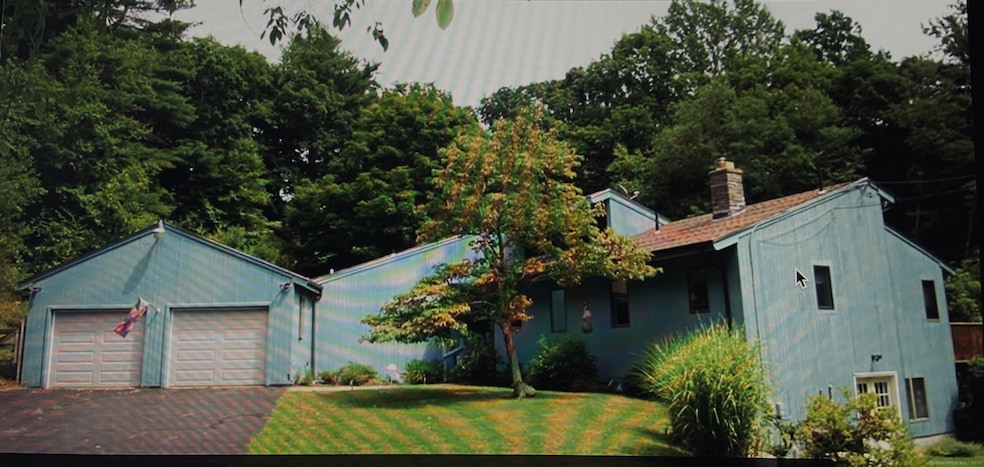
205 Butlertown Rd Waterford, CT 06385
Estimated payment $3,855/month
Highlights
- 3.48 Acre Lot
- Open Floorplan
- Contemporary Architecture
- Waterford High School Rated A-
- Deck
- Attic
About This Home
Discover this contemporary 3 bedroom, 2.5 bath ranch, designed for modern living with an inviting open floor plan and soaring vaulted ceilings. Entertain with a striking fieldstone wall featuring sliders that lead to a wraparound deck. The heart of the home is the fully-appointed Corian kitchen with a pantry, complemented by a dining room with a picturesque bay window. Enjoy ample natural light in the sun/family room and stay cozy with the pellet stove in the living room. Thoughtfully updated bathrooms, abundant paddle fans, and a whole-house generator ensuring comfort year-round. The expansive basement, with its double walk-out doors, presents a unique opportunity to create a customized living area or home office. A convenient laundry/mud room connects to the oversized two-car garage. This private oasis is set on 3.48 acres, offering a serene escape that is wonderfully convenient.
Home Details
Home Type
- Single Family
Est. Annual Taxes
- $6,027
Year Built
- Built in 1986
Lot Details
- 3.48 Acre Lot
- Garden
- Property is zoned RU120
Home Design
- Contemporary Architecture
- Concrete Foundation
- Slab Foundation
- Frame Construction
- Shingle Roof
- Redwood Siding
- Cedar Siding
- Radon Mitigation System
Interior Spaces
- Open Floorplan
Kitchen
- Built-In Oven
- Cooktop with Range Hood
- Dishwasher
Bedrooms and Bathrooms
- 3 Bedrooms
Laundry
- Laundry in Mud Room
- Laundry Room
- Laundry on main level
Attic
- Unfinished Attic
- Attic or Crawl Hatchway Insulated
Partially Finished Basement
- Heated Basement
- Walk-Out Basement
- Basement Fills Entire Space Under The House
Home Security
- Home Security System
- Smart Lights or Controls
- Smart Locks
- Smart Thermostat
- Storm Windows
- Storm Doors
Parking
- 2 Car Garage
- Parking Deck
- Automatic Garage Door Opener
- Driveway
Outdoor Features
- Deck
- Patio
Schools
- Clark Lane Middle School
- Waterford High School
Utilities
- Central Air
- Heating System Uses Oil
- Programmable Thermostat
- Power Generator
- Private Company Owned Well
- Electric Water Heater
- Fuel Tank Located in Basement
- Cable TV Available
Additional Features
- Modified Wall Outlets
- Energy-Efficient Lighting
- Property is near a golf course
Listing and Financial Details
- Exclusions: washer and dryer
- Assessor Parcel Number 1594027
Map
Home Values in the Area
Average Home Value in this Area
Tax History
| Year | Tax Paid | Tax Assessment Tax Assessment Total Assessment is a certain percentage of the fair market value that is determined by local assessors to be the total taxable value of land and additions on the property. | Land | Improvement |
|---|---|---|---|---|
| 2024 | $6,028 | $270,310 | $93,750 | $176,560 |
| 2023 | $5,731 | $270,310 | $93,750 | $176,560 |
| 2022 | $6,161 | $223,560 | $58,610 | $164,950 |
| 2021 | $6,179 | $223,560 | $58,610 | $164,950 |
| 2020 | $6,231 | $223,560 | $58,610 | $164,950 |
| 2019 | $6,255 | $223,560 | $58,610 | $164,950 |
| 2018 | $5,895 | $215,000 | $58,610 | $156,390 |
| 2017 | $5,576 | $206,280 | $65,330 | $140,950 |
| 2016 | $5,524 | $206,280 | $65,330 | $140,950 |
| 2015 | $5,328 | $206,280 | $65,330 | $140,950 |
| 2014 | $5,116 | $206,280 | $65,330 | $140,950 |
Property History
| Date | Event | Price | Change | Sq Ft Price |
|---|---|---|---|---|
| 09/21/2018 09/21/18 | Sold | $368,000 | -3.1% | $160 / Sq Ft |
| 09/21/2018 09/21/18 | Pending | -- | -- | -- |
| 07/24/2018 07/24/18 | For Sale | $379,900 | +15.1% | $165 / Sq Ft |
| 03/08/2013 03/08/13 | Sold | $330,000 | -5.7% | $153 / Sq Ft |
| 01/23/2013 01/23/13 | Pending | -- | -- | -- |
| 09/25/2012 09/25/12 | For Sale | $349,900 | -- | $162 / Sq Ft |
Purchase History
| Date | Type | Sale Price | Title Company |
|---|---|---|---|
| Warranty Deed | $368,000 | -- | |
| Warranty Deed | $330,000 | -- | |
| Deed | $107,000 | -- |
Mortgage History
| Date | Status | Loan Amount | Loan Type |
|---|---|---|---|
| Previous Owner | $85,000 | No Value Available | |
| Previous Owner | $100,000 | New Conventional |
Similar Homes in the area
Source: SmartMLS
MLS Number: 24098985
APN: WATE-000025-000000-001297
- 29 Rocco Dr
- 15 Rocco Dr
- 886 Chesterfield Rd
- 72 Mostowy Rd
- 279 Ridge Hill Rd
- 8 Cranberry Ln
- 57 Walnut Hill Rd
- 2 Darrows Ridge
- 1125 E Lake Rd
- 57 Quailcrest Rd
- 1067 Hartford Turnpike
- 8 King James Dr
- 9 Farm Meadow Rd
- 7 Farm Meadow Rd
- 5 Farm Meadow Rd
- 2 Farm Meadow Rd
- 1 Farm Meadow Rd
- 35 Village Crossing Unit 35
- 32 Village Dr
- 0 Cedarbrook Ln Unit 24063212
