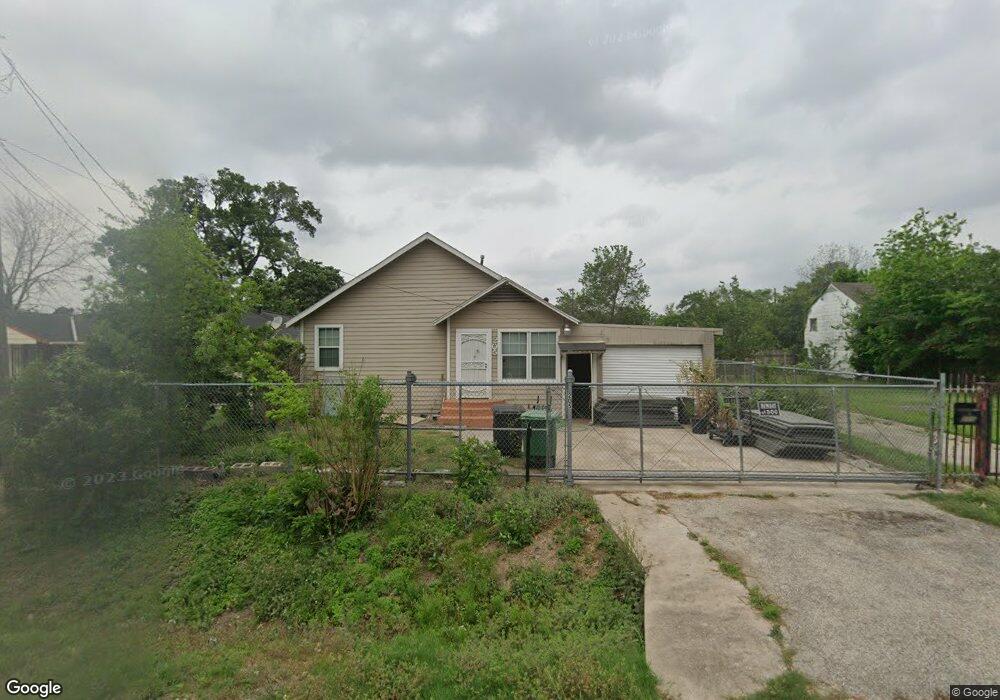
205 Caplin St Houston, TX 77022
Northside-Northline NeighborhoodEstimated payment $1,577/month
Highlights
- Traditional Architecture
- 3-minute walk to Melbourne / North Lindale
- South Facing Home
- 2 Car Attached Garage
- Central Heating and Cooling System
- 1-Story Property
About This Home
INVESTORS! This house is 4th house from Fulton Street and Metro Rail. Metro is 8 mins to downtown Houston. And Metro does go directly into Hospital district. Has a 2-bedroom, 1 bath house with a front sunroom and closet. Garage was built out and has a 1/2 bath. Back has a small house that was "started" with a small room and bathroom but not finished. This house is livable but needs to be completely updated!
Home Details
Home Type
- Single Family
Est. Annual Taxes
- $4,664
Year Built
- Built in 1940
Lot Details
- 5,474 Sq Ft Lot
- South Facing Home
Parking
- 2 Car Attached Garage
Home Design
- Traditional Architecture
- Block Foundation
- Composition Roof
- Cement Siding
- Vinyl Siding
Interior Spaces
- 1,678 Sq Ft Home
- 1-Story Property
Bedrooms and Bathrooms
- 2 Bedrooms
Schools
- Roosevelt Elementary School
- Burbank Middle School
- Northside High School
Utilities
- Central Heating and Cooling System
- Heating System Uses Gas
Community Details
- Paine Place Subdivision
Map
Home Values in the Area
Average Home Value in this Area
Tax History
| Year | Tax Paid | Tax Assessment Tax Assessment Total Assessment is a certain percentage of the fair market value that is determined by local assessors to be the total taxable value of land and additions on the property. | Land | Improvement |
|---|---|---|---|---|
| 2025 | $48 | $222,909 | $91,648 | $131,261 |
| 2024 | $48 | $222,909 | $91,648 | $131,261 |
| 2023 | $36 | $251,232 | $78,555 | $172,677 |
| 2022 | $4,208 | $231,644 | $51,846 | $179,798 |
| 2021 | $4,049 | $187,309 | $51,846 | $135,463 |
| 2020 | $3,824 | $166,391 | $51,846 | $114,545 |
| 2019 | $3,633 | $162,397 | $51,846 | $110,551 |
| 2018 | $213 | $130,523 | $51,846 | $78,677 |
| 2017 | $3,104 | $130,523 | $51,846 | $78,677 |
| 2016 | $2,822 | $130,523 | $51,846 | $78,677 |
| 2015 | $122 | $88,643 | $26,185 | $62,458 |
| 2014 | $122 | $79,400 | $18,330 | $61,070 |
Property History
| Date | Event | Price | List to Sale | Price per Sq Ft |
|---|---|---|---|---|
| 11/20/2025 11/20/25 | For Sale | $225,000 | -- | $134 / Sq Ft |
Purchase History
| Date | Type | Sale Price | Title Company |
|---|---|---|---|
| Warranty Deed | -- | None Listed On Document |
About the Listing Agent

Real estate is my passion and I always put my clients’ needs first. I believe in customer service before, during and after the sale. You are my customer for life. "I believe in happily ever afters!" My ultimate goal is your happiness. Helping you sell your home for the best price and purchasing the home of your dreams is my number one priority!
I worked in the oil and gas industry for over 22 years, this afforded me the knowledge and experience necessary to work hand in hand with many
Lisseth's Other Listings
Source: Houston Association of REALTORS®
MLS Number: 53714673
APN: 0631110030006
- 220 Caplin St
- 319 Melbourne St
- 6305 Gay St
- 105 Delaney St
- 214 Frisco St
- 317 Kelley St
- 5907 Nancy Ann St
- 408 Frisco St
- 513 Reid St
- 214 Sylvester Rd
- 317 Avenue of Oaks St
- 119 Sylvester Rd
- 522 Caplin St
- 213 Sylvester Rd
- 6825 Appleton St
- 605 Kelley St
- 613 Melbourne St
- 516 Eleanor St
- 311 & 309 Bennington St
- 5510 Fulton St
- 207 Lindale St Unit ID1316403P
- 522 Caplin St
- 531 Dogwood St
- 203 Danna Ln Unit D
- 112 Robert Lee Rd
- 5451 Fulton St
- 404 Milwaukee St
- 1903 Walton St
- 5318 Angelo St
- 6701 Irvington Blvd
- 1690 North Loop Unit 326
- 1690 North Loop Unit 189
- 1690 North Loop Unit 177
- 1690 North Loop Unit 169
- 1690 North Loop Unit 267
- 1690 North Loop Unit 282
- 1690 North Loop Unit 310
- 1690 North Loop Unit 381
- 1690 North Loop Unit 220
- 1690 North Loop Unit 378
