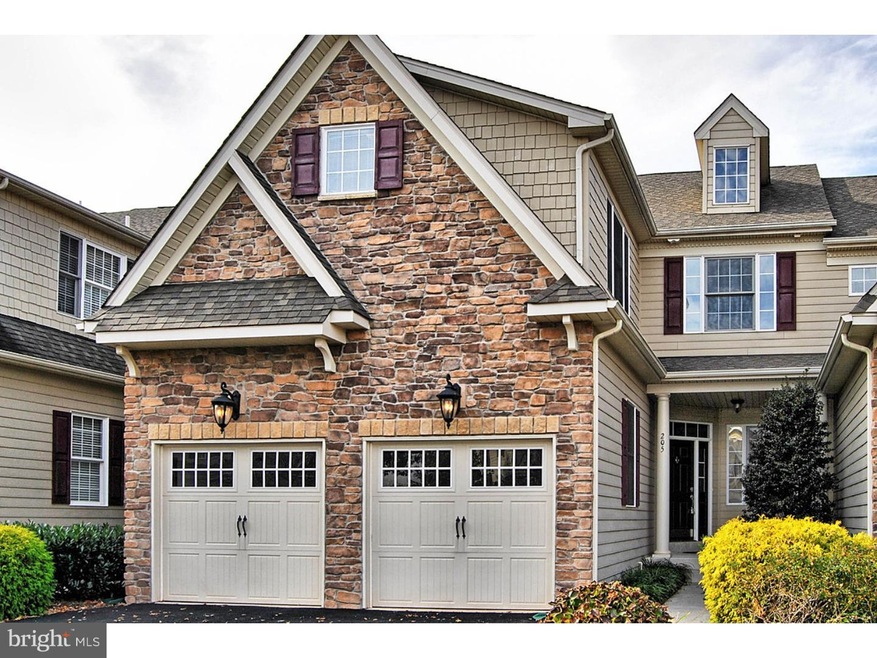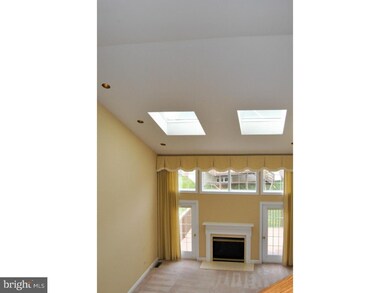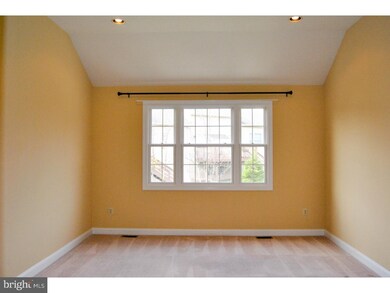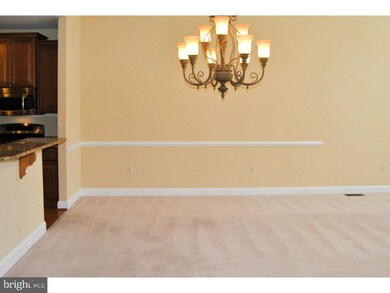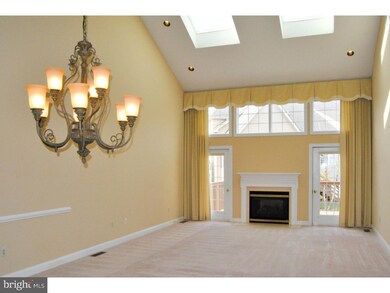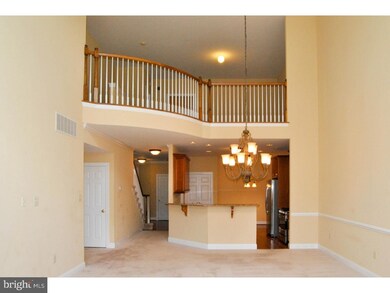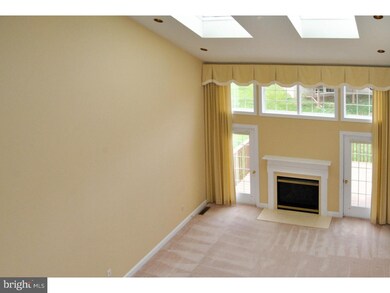
205 Caspian Ln Norristown, PA 19403
Worcester Township NeighborhoodHighlights
- Senior Community
- Clubhouse
- Cathedral Ceiling
- Colonial Architecture
- Deck
- Wood Flooring
About This Home
As of November 2021Stony Creek Farms Carriage Home / "Voted Montgomery County's Best 55+ Community" / Award Winning David Cutler Auburn Model / 2,447 sq ft / Three Bedrooms / Two and a half Baths / Club House, Pool, Fitness Center, Card Room and Media Center....Traditional in spirit, yet modern in amenities, this classically beautiful Home features: A cheery Foyer Entrance, that reflects the friendly spirit of this Home / A Nice-sized Study / a convenient Powder Room / A Vaulted sun-lit Great Room with recessed lighting, electronic shades and a marble fireplace / A Dining Area with a spectacular chandelier and large enough to seat 10 comfortably / A well-planned gourmet eat-in kitchen complete with stainless steel appliances, upgraded honey-maple 42" cabinets, granite counter tops, a double-door pantry, a garbage disposal, and recessed lighting / A first floor luxurious Master Suite with two large walk-in closets and an exquisitely tiled Master Bath with a soaking tub and an enclosed shower. The second floor features: a large Loft Area, two nice-sized Bed Rooms and a second full Bath / Also Featured: Is a First floor Laundry/Mudroom, a large Basement with a Bilco-door egress, a rear deck, hardwood floors, dramatic 9' high ceilings, a security system, an interior fire sprinkler system, a lawn/garden sprinkler system, Hardy-board exterior and an over-sized two car garage. Stony Creek Farms is an Active Adult Community set on 100 acres of resort-style natural beauty with gentle rolling hills and walking trails, Convenient to Routes 76/476,Plymouth Meeting & Montgomeryville Malls. This is a move-right-in must-see home. Call today for a private showing.
Last Agent to Sell the Property
Paul Greco
BHHS Fox & Roach-Blue Bell License #RS310062 Listed on: 11/16/2015

Townhouse Details
Home Type
- Townhome
Est. Annual Taxes
- $5,521
Year Built
- Built in 2009
Lot Details
- 2,447 Sq Ft Lot
- Sprinkler System
HOA Fees
- $360 Monthly HOA Fees
Home Design
- Colonial Architecture
- Pitched Roof
- Shingle Roof
Interior Spaces
- 2,447 Sq Ft Home
- Property has 2 Levels
- Cathedral Ceiling
- Skylights
- Marble Fireplace
- Family Room
- Living Room
- Dining Room
- Home Security System
- Laundry on main level
Kitchen
- Eat-In Kitchen
- Butlers Pantry
- Self-Cleaning Oven
- Built-In Microwave
- Dishwasher
- Disposal
Flooring
- Wood
- Wall to Wall Carpet
- Vinyl
Bedrooms and Bathrooms
- 3 Bedrooms
- En-Suite Primary Bedroom
- Walk-in Shower
Unfinished Basement
- Basement Fills Entire Space Under The House
- Exterior Basement Entry
Parking
- 4 Car Direct Access Garage
- 2 Open Parking Spaces
- Garage Door Opener
- Driveway
- On-Street Parking
Eco-Friendly Details
- Energy-Efficient Appliances
Outdoor Features
- Deck
- Porch
Schools
- Methacton High School
Utilities
- Forced Air Heating and Cooling System
- Heating System Uses Gas
- Natural Gas Water Heater
Listing and Financial Details
- Tax Lot 030
- Assessor Parcel Number 67-00-02614-427
Community Details
Overview
- Senior Community
- Association fees include pool(s), common area maintenance, exterior building maintenance, lawn maintenance, snow removal, trash, health club, management
- $1,500 Other One-Time Fees
- Stony Creek Farms Subdivision
Amenities
- Clubhouse
Recreation
- Community Pool
Pet Policy
- Pets allowed on a case-by-case basis
Ownership History
Purchase Details
Home Financials for this Owner
Home Financials are based on the most recent Mortgage that was taken out on this home.Purchase Details
Purchase Details
Home Financials for this Owner
Home Financials are based on the most recent Mortgage that was taken out on this home.Purchase Details
Home Financials for this Owner
Home Financials are based on the most recent Mortgage that was taken out on this home.Purchase Details
Similar Homes in the area
Home Values in the Area
Average Home Value in this Area
Purchase History
| Date | Type | Sale Price | Title Company |
|---|---|---|---|
| Deed | $550,000 | None Available | |
| Deed | -- | -- | |
| Deed | $445,000 | Attorney | |
| Interfamily Deed Transfer | -- | None Available | |
| Deed | $6,300,000 | None Available |
Mortgage History
| Date | Status | Loan Amount | Loan Type |
|---|---|---|---|
| Previous Owner | $275,000 | New Conventional | |
| Previous Owner | $230,000 | No Value Available | |
| Previous Owner | $284,760 | No Value Available |
Property History
| Date | Event | Price | Change | Sq Ft Price |
|---|---|---|---|---|
| 11/03/2021 11/03/21 | Sold | $550,000 | -1.8% | $225 / Sq Ft |
| 08/28/2021 08/28/21 | Pending | -- | -- | -- |
| 07/27/2021 07/27/21 | Price Changed | $559,900 | -2.6% | $229 / Sq Ft |
| 06/16/2021 06/16/21 | For Sale | $575,000 | +29.2% | $235 / Sq Ft |
| 05/18/2016 05/18/16 | Sold | $445,000 | -4.3% | $182 / Sq Ft |
| 03/23/2016 03/23/16 | Pending | -- | -- | -- |
| 11/16/2015 11/16/15 | For Sale | $465,000 | -- | $190 / Sq Ft |
Tax History Compared to Growth
Tax History
| Year | Tax Paid | Tax Assessment Tax Assessment Total Assessment is a certain percentage of the fair market value that is determined by local assessors to be the total taxable value of land and additions on the property. | Land | Improvement |
|---|---|---|---|---|
| 2024 | $6,659 | $175,790 | -- | -- |
| 2023 | $6,387 | $175,790 | $0 | $0 |
| 2022 | $6,263 | $175,790 | $0 | $0 |
| 2021 | $6,140 | $175,790 | $0 | $0 |
| 2020 | $6,026 | $175,790 | $0 | $0 |
| 2019 | $5,967 | $175,790 | $0 | $0 |
| 2018 | $686 | $175,790 | $0 | $0 |
| 2017 | $5,738 | $175,790 | $0 | $0 |
| 2016 | $5,669 | $175,790 | $0 | $0 |
| 2015 | $5,522 | $175,790 | $0 | $0 |
| 2014 | $5,468 | $175,790 | $0 | $0 |
Agents Affiliated with this Home
-
V
Seller's Agent in 2021
Vincent Bevivino
Vince Bevivino Real Estate, LLC
(267) 992-5222
1 in this area
10 Total Sales
-
J
Buyer's Agent in 2021
John Modestine
Keller Williams Real Estate-Blue Bell
-
P
Seller's Agent in 2016
Paul Greco
BHHS Fox & Roach
Map
Source: Bright MLS
MLS Number: 1002737488
APN: 67-00-02614-427
- 204 Caspian Ln
- 1734 Hallman Dr
- 117 Brindle Ct
- 143 Brindle Ct
- 115 Stony Way Unit 115
- 1413 Cortez Rd
- 108 Deer Run
- 318 Stony Way
- 406 Deer Run
- 3107 N Wales Rd
- 1815 - LOT 1A Yost Rd
- LOT 2 Yost Rd
- LOT 1 Yost Rd
- 1783 Talbot Rd
- 1590 Daws Rd
- 2940 Michele Dr
- 407 Pinecrest Rd
- 129 W Township Line Rd
- 1600 Potshop Rd
- 1526 Pulaski Dr
